Help visualizing potential home addition and kitchen renovation?
Rachael
6 years ago
Featured Answer
Sort by:Oldest
Comments (14)
Rachael
6 years agoapple_pie_order
6 years agoRelated Discussions
Crazy kitchen-addition & patio. Redesign w/o total renovation?
Comments (25)Well… if nothing else, you all can understand why I’ve struggled to find a solution that is aesthetically pleasing, and practical, and doesn’t require committing to a massive, expensive project… The ceiling is a lot of things… and yes, the angles are wild. Right now it has beaded wood (like beadboard, but larger)… which looks crazy, and separates at the seams in the winter months. We’re planning to sheet rock the ceiling, but not flatten it off. I DO think flattening it would be calmer, but I really like a higher ceiling no matter what, even if it means strange angles. I actually really like that half wall idea, or curving it so is less stark… both are something I never thought of. Even just looking at it with the photoshopped half wall makes me look at the room differently. I should say my husband is dead set against keeping the bath… and does not care at all about long-term value. I haven’t decided whether that’s a battle I feel so strongly about that I decide to take it on. I guess part of me is tempted by the challenge of “cute-ning” it up. Which I do think could be done, but also think it will never be as clean, as if we took it out. As far as the idea of swapping spaces… we considered some version of that, and also considered moving the bathroom to where the refrigerator is now… but that would require building a whole other wall that would still butt out into the room, plus, the dining room entrance is cut on an angle, so the wall would need to accommodate that… we had laid tape out on the floor, looking at other layout options, and none of seemed much better than what we have now! Thank you all so much for taking the time to think about ways this can be better... I REALLY appreciate it!! p.s.- Jen, we kind of hoped our neighbors might start chipping in for the repairs… since it benefitted them, as much as us!...See MoreKitchen layout of potential home
Comments (41)Hi Jonathon & Meg, We have a house that is about 2500 sq ft and just finished remodeling our kitchen which is about 11x17(I think). We didn't have room for an island. I thought about having the cooktop on the peninsula but just couldn't do it. Venting was an issue as well as a few other issues. Our city code requires a landing zone of 18 inches on either side of the cooktop. I had to sacrifice a few things to make this happen. When I first posted on GW - I learned quickly that this group is blunt and honest with their thoughts and I sometimes warn newbies - if you are looking for a blessing of your kitchen - this is not the place to post. It is a place to get excellent feedback. I also am a Physical Therapist who worked with kids for a zillion years. I saw the kids with severe burns from a variety of issues including hot water scalds from pots. These scalds can happen even in the best designed kitchens - especially if you leave the handle sticking out at all - curiosity - what is in the pot... Your house looks like a great find and I think you will really enjoy your open layout. Because of the open layout - you can make changes relatively easily. Here is what I would do. Your cabinets look like honey oak or maple (but maybe just the lighting). Find out if they are still available. Move the refrigerator to the double oven location. You will lose one cabinet and you might need to add a pantry to the right of the fridge once in place (you can use that as a pantry cabinet. Also put in a deep cabinet over the fridge to "build it in" if you can find cabinets that work - otherwise re-use the old one over the fridge. This puts your refrigerator closer to the sink area - so you can take things out and "prep" them. Now - move your cooking area to the refrigerator area and rebuild the cabinets with either new or coordinating (not necessarily even the same cabinets - if you can't get the identical ones - coordinate but don't try to match - otherwise, it will look like you matched and failed). I would use your lower oven and your cooktop in this spot. I don't think you have room for the upper oven - which might be a MW or a speed oven - I also can't see if it opens to the side or from the top- but draw it out and see. The oven and cooktop do not have to line up with each other - it may be possible but not required - I would try to have at least 18 inches on one side and 3-4+ feet on the other side of the cooktop. Now for your MW/Speed Oven- If it is the 120 Advantium - you are in luck! You can move it to your current cooktop area and use as an undercounter oven. But I would replace it with a Sharp MW drawer. (I have an Advantium wall oven and LOVE it) but don't think I would like it under counter. I say - if you love the house - Snag it! Make a few safety changes and enjoy....See MoreHome Renovation or Addition
Comments (29)JK, I'll approach this as a homeowner who has done something similar to our house. First off, I vehemently disagree with the people whose answer is always "better off selling this and buying something which better fits your needs". It assumes that houses exist on some type of continuum where for every price point there exists a house in your location. Moreover, that even if such a house existed, in your desired location for your budget, that it is even for sale. Also, it ignore the very substantial transaction costs of selling/buying. We chose to do a major addition and re-model because there was no viable option - for the money we spent (including value of the house), there was nothing available or likely to be available that itself wouldn't need major work in the near future (and therefore out of budget). I do think it is important to keep the finished product in line w/what you think you could sell it for. Finally, for process: We had ideas for what we wanted to do, of course, but I agree with Charles that it is counter productive to get too wedded to the layout you have in mind. Speak with a few architects who do similar work. Listen to their ideas. Choose the one you like best and react to his/her ideas. We ended up with something that we didn't initially imagine, and every day I come home I still get a big smile on my face. (and oh yeah, we could sell it today for significantly more than we paid, but that's irrelevant as we intend to remain here, but it counters the idea that reno's are always a negative sum game). To summarize: 1) I encourage you to persevere with your addition 2) go into your architect discussions with as open a mind as possible. and 3) Good luck!...See MoreKitchen addition/renovation layout help, please.
Comments (12)First, I would reduce the width of the island, especially if it is moved out another six inches to provide a 48" work aisle. You need at least 36" of walkway on each side, between the back corners of the island and the walls framing the FR. Second, add a pull-out cabinet between the fridge and stub wall, to make sure the left side fridge door will open fully. Then, if you move the range toward the window, on the left you can add a glass front cabinet the same width as the window, and have symmetry. On the other side of the window, widen the uppers to the width of the fridge, and reduce the width of the tall cab. Center the island sink on the range, with both DWs to the left (as you face the island), where it will be easy to unload them to the perimeter cabinets. Put the trash pull-out to the right, in the primary prep space, with a MW drawer on the end near the fridge, since most MW'd items come from the fridge. MW could open to the side, to keep anyone using it out of the primary prep space. Many don't like a sink back-to-back with the range, but the most time is spent prepping to either side of a sink, and a 48" aisle is sufficient if two people are working at the same time. I'd omit the peninsula between the kitchen and breakfast nook, unless you feel you absolutely need it for serving or storage. The UC fridge can go in the corner, with coffee pot on counter above....See MoreRachael
6 years agomiss lindsey (She/Her)
6 years agoUser
6 years agoRachael
6 years agoRachael
6 years agomiss lindsey (She/Her)
6 years agoRachael
6 years agosuezbell
6 years agomiss lindsey (She/Her)
6 years agoRachael
6 years agoRachael
6 years ago
Related Stories
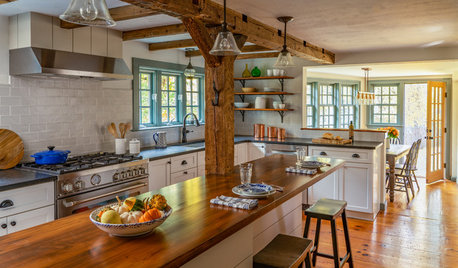
KITCHEN DESIGNKitchen of the Week: Respectful Renovation of a 1730 Home
Updated amenities transport a Massachusetts kitchen into the modern world
Full Story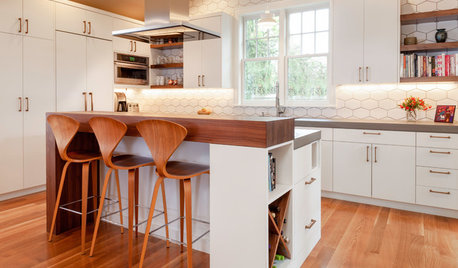
KITCHEN DESIGNKitchen of the Week: Bright Addition for a Tudor-Style Home
An architect couple in Bend, Oregon, tie their new kitchen to their 1927 house with thoughtful details
Full Story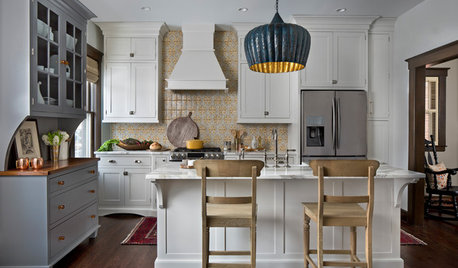
KITCHEN OF THE WEEKKitchen of the Week: New Kitchen Fits an Old Home
A designer does some clever room rearranging rather than adding on to this historic Detroit home
Full Story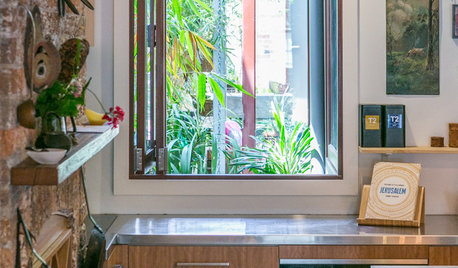
HOMES AROUND THE WORLDHouzz Tour: A Sydney Home’s Raw and Honest Renovation
This renovated rowhouse maintains its historical appeal while being more functional, comfortable and sheltered
Full Story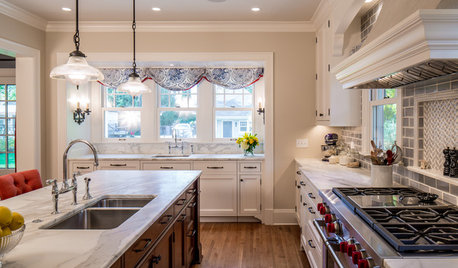
KITCHEN DESIGNNew Kitchen Takes Its Cue From the Home’s Traditional Style
Classic trim and millwork make this new kitchen a better fit for a Colonial Revival house in Minneapolis
Full Story
BUDGETING YOUR PROJECTHouzz Call: What Did Your Kitchen Renovation Teach You About Budgeting?
Cost is often the biggest shocker in a home renovation project. Share your wisdom to help your fellow Houzzers
Full Story
BEFORE AND AFTERSKitchen of the Week: Bungalow Kitchen’s Historic Charm Preserved
A new design adds function and modern conveniences and fits right in with the home’s period style
Full Story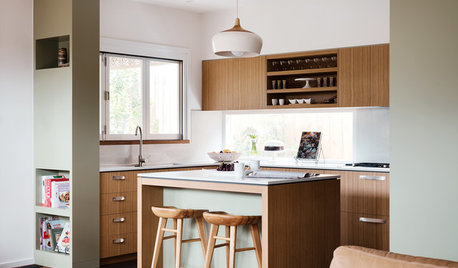
KITCHEN OF THE WEEKKitchen Renovation Makes Entertaining a Pleasure
A couple’s cooking, eating and living area goes from dark and dreary to lively and light-filled
Full Story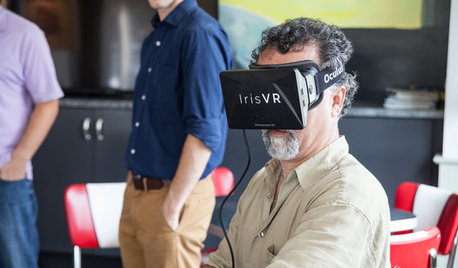
HOME TECHWould You Use Virtual Reality to Renovate Your Home?
Architecture can be confusing, but immersion in a computer-generated 3D world soon may help
Full Story
CRAFTSMAN DESIGNHouzz Tour: Thoughtful Renovation Suits Home's Craftsman Neighborhood
A reconfigured floor plan opens up the downstairs in this Atlanta house, while a new second story adds a private oasis
Full StorySponsored
Central Ohio's Trusted Home Remodeler Specializing in Kitchens & Baths



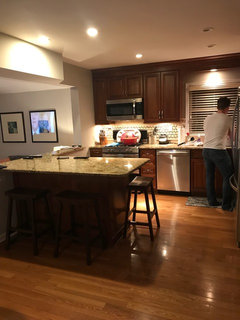




User