Home Renovation or Addition
J K
5 years ago
last modified: 5 years ago
Featured Answer
Sort by:Oldest
Comments (29)
User
5 years agolast modified: 5 years agoJ K
5 years agoRelated Discussions
Exterior Cladding Suggestions - Brick Friendly
Comments (1)What a beautiful home! I like the combo in your first inspiration pic. It looks like a dark brown wood siding?...See MoreNeed design and special advice on small kitchen layout
Comments (4)Here’s design 3. Downfall is the designer didn’t add a pantry cabinet Or a microwave. Two massively important items. Also concerned with the sink in the island. To me an island is for entertaining and laying out food, not for a main sink with washing drying etc. also the small space/walkway in between work area and around the island....See Morehouse renovation and addition
Comments (1)Need floorplans...See MoreWhole home renovation/addition help
Comments (3)For 3 kids, I would eliminate one sink in their bath so you can have more storage. Storage will be used 100% of the time. Sinks are used a few minutes each day and can be shared. I agree that gray is on its way out. Wood is in. If this were my kitchen, I would do a wood island. From your drawing, your aisle widths are not visible. You will need 4' given all of the appliances you have opening into that space. So that means your width for living space & dining space is maybe 17 feet? Assuming no seats at the island. So your living + dining with clearance to the island is 14x24. A dining table needs about 10 feet, which leaves 14x14 for living room. With your current layout, I would put your TV and fireplace side by side on the far wall. The corner fireplace will just take up space and make it difficult to decorate. And, yes, definitely put furniture into this drawing and change your window placement based on that. The window locations now are kind of between "rooms", which makes them awkward. Have you considered other arrangements for these spaces? I would actually change the location of your kitchen and living room, and make your kitchen an L shape in the top of that space, which will give you more protection in the kitchen and potentially more counterspace. Dining table next to the kitchen, oriented up + down. Living room in the front. The pantry may be challenging to incorporate, but you can do a reach-in pantry which (honestly) would be my preference after having a walk-in. If you keep the kitchen where it is, put the dishwasher on the other side of the sink so it's out of the prep path. If you use a microwave, put it near the fridge. For your master bath, if you can squeeze your closet to 7' wide, you can gain space in the bath. The extra 1'-0" doesn't give you much. I'm not sure if the closet was made that wide for the attic access? Also consider a pocket door for that closet, which will make accessing clothes behind the current door much more pleasurable (we have a swing-in door on our closet and half of my clothes are behind the door which is annoying). I would also consider adding windows in the kids' bedrooms to take advantage of the corner rooms. Our kids' bedrooms only have windows on one wall and I wish we had them on two....See MoreUser
5 years agoroarah
5 years agolast modified: 5 years agoJ K
5 years agolast modified: 5 years agoJ K
5 years agocat_ky
5 years agoJ K
5 years agogeoffrey_b
5 years agoroarah
5 years agogeoffrey_b
5 years agoUser
5 years agolast modified: 5 years agoJ K
5 years agomle0782
5 years agoAurora Tee (Zone 6a)
5 years agomama goose_gw zn6OH
5 years agolast modified: 5 years agogeoffrey_b
5 years agoeinportlandor
5 years agoJ K
5 years agoJ K
5 years agoCharles Ross Homes
5 years agomama goose_gw zn6OH
5 years agoJ K
5 years agoUser
5 years agoJ K
5 years agoCharles Ross Homes
5 years agoJ K
5 years agofreeoscar
5 years agolast modified: 5 years ago
Related Stories
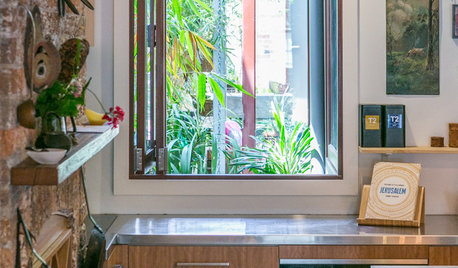
HOMES AROUND THE WORLDHouzz Tour: A Sydney Home’s Raw and Honest Renovation
This renovated rowhouse maintains its historical appeal while being more functional, comfortable and sheltered
Full Story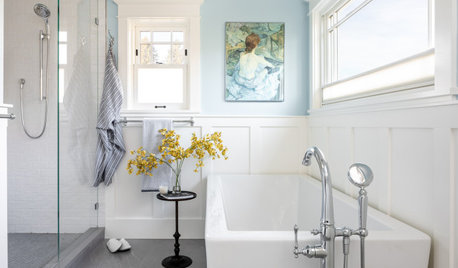
BATHROOM DESIGNBathroom of the Week: Historic Home’s Charming Addition
A new master bathroom in a Seattle Craftsman blends traditional looks with modern convenience
Full Story
CRAFTSMAN DESIGNHouzz Tour: Thoughtful Renovation Suits Home's Craftsman Neighborhood
A reconfigured floor plan opens up the downstairs in this Atlanta house, while a new second story adds a private oasis
Full Story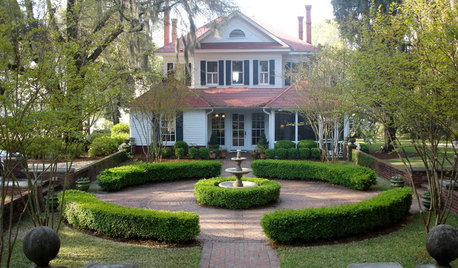
TRADITIONAL HOMESPlantation Grandeur Rises in a Home's Back Addition
Haphazard no more, the back of this traditional South Carolina home now matches the genteel front
Full Story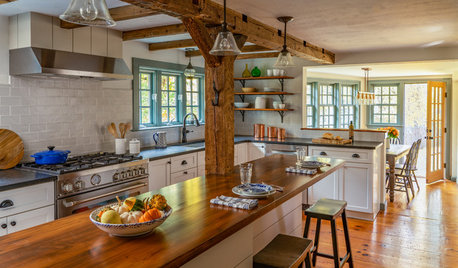
KITCHEN DESIGNKitchen of the Week: Respectful Renovation of a 1730 Home
Updated amenities transport a Massachusetts kitchen into the modern world
Full Story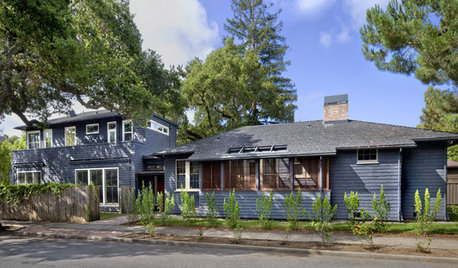
ARCHITECTUREStyle Divide: How to Treat Additions to Old Homes?
One side says re-create the past; the other wants unabashedly modern. Weigh in on additions style here
Full Story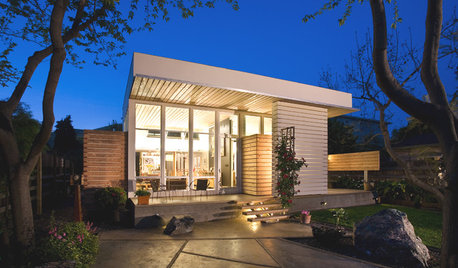
HOUZZ TOURSHouzz Tour: A Modern Addition Joins a Historic California Home
Two design pros give their century-old home extra breathing room while boosting its energy efficiency
Full Story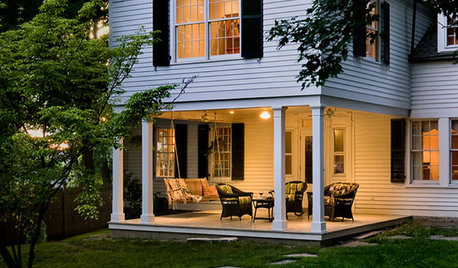
SELLING YOUR HOUSEThe Latest Info on Renovating Your Home to Sell
Pro advice about where to put your remodeling dollars for success in selling your home
Full Story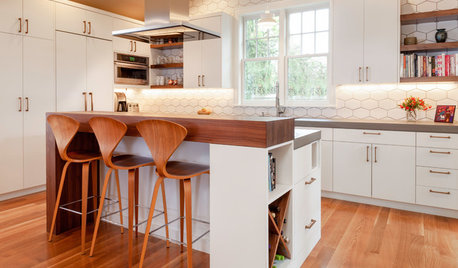
KITCHEN DESIGNKitchen of the Week: Bright Addition for a Tudor-Style Home
An architect couple in Bend, Oregon, tie their new kitchen to their 1927 house with thoughtful details
Full Story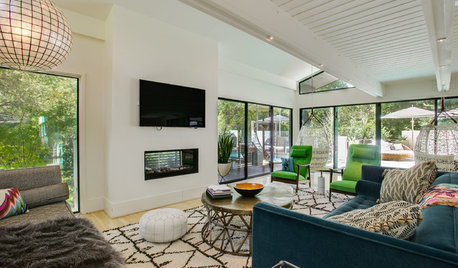
ROOM OF THE DAYRoom of the Day: A Sunroom Shines Bright in a Renovated 1970s Home
A Dallas family takes the plunge with a large renovation, gaining a dazzling sunroom with views to the newly built front-yard pool
Full Story



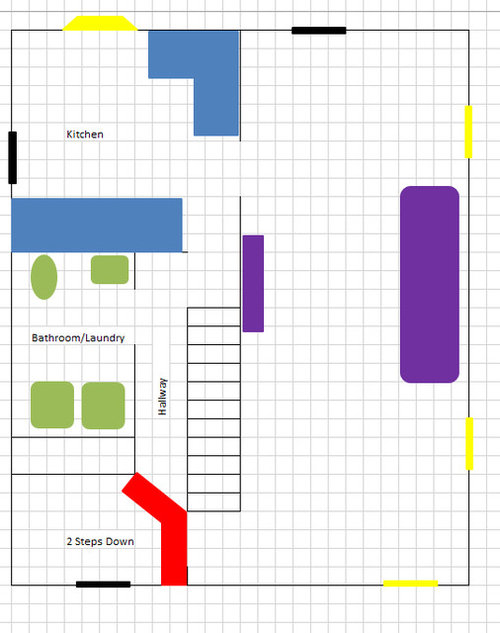










Denita