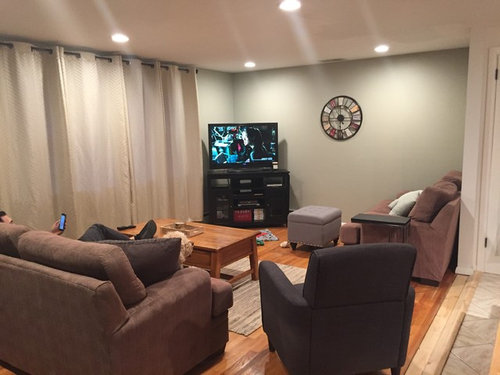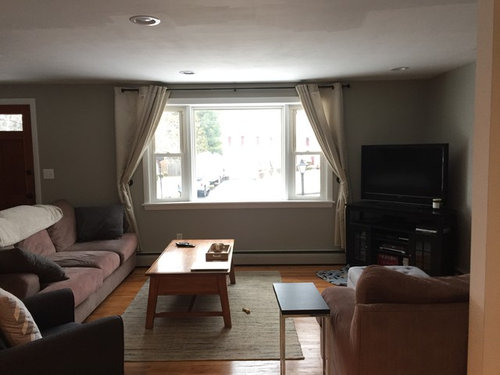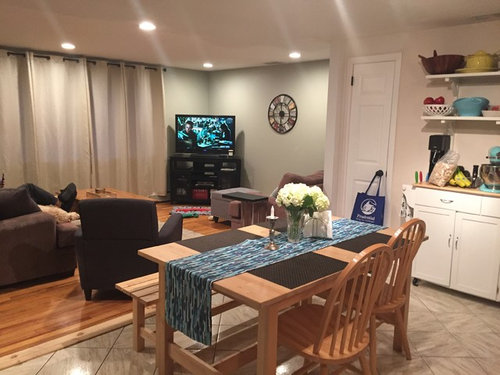Living Room Layout & Design -- Help Needed!
Rachel Munafo
6 years ago
Featured Answer
Sort by:Oldest
Comments (18)
Grey Heron Interiors
6 years agojck910
6 years agoRelated Discussions
Need help for my open kitchen, dining and living room layout design
Comments (5)It would be possible to put a play corner in the first two drawings but not in alternative 2. I would recommend a corner of storage furniture to corral the toys. I am usually a fan of built-ins but not in this case because eventually the kids will outgrow their toys and you won't need that storage there anymore. The built-in exception would be a window seat under one of those windows on the plans. Some of the storage could be cabinets or bookshelves for bins or toys underneath a window seat. I'm not a fan for toy box style storage because they either become a black hole or the kids throw everything out of them looking for what they want and then do't put the rest of it back. As for the kitchen placement, near to the deck would be best in you like to eat outdoors on the deck or entertain on the deck. We entertain a lot and the kitchen is on the other side of the house from the patio. It's a real pain and a big part of my design brief for the architect was for the kitchen to be next to the patio. I even wanted a pass-through window from the kitchen sink to the patio for ease of clean up but unfortunately I wasn't able to work that out....See MoreDesign/Layout Help for 12x19 living room!
Comments (6)There are also shades that roll up and roll down that are kinda cool, but pricey. If glare is a problem, curtains are the solution!!! Denita says to hang them close to the ceiling. I always use thermal or backed curtains because we live in Indiana, and it gets cold!! Great idea about the bookcases....See MoreLiving room layout/design help!
Comments (13)Here's a more accurate room layout with the dimensions of the room and recessed area for the TV. The very simple website I was using doesn't really let me specify an open archway or change the layout of the walls to reflect the recessed area in the corner with the door, but I don't think it matters much. I'm more concerned with having seating for at least 5 people, not obstructing the window view, and giving everyone a good view of the TV. I was thinking perhaps the chair on the left should be a swivel chair, to allow someone to turn and watch the TV better. I could do without the chair there at all, but would like to have family over on occasion and it would be nice to seat more than 4. Do you guys think this would work?...See MoreNeed help designing living room layout
Comments (1)That sectional is too big and IMO who wants to sit all lined up on a giant sofa not coducive to conversation or TV watching look at a sofa and 2 chairs so much better for both There is lots of space for a TV so why infront of the FP or above it for that matter IMO you never buy furniture for a space you do not live in . Many things pop up in real life that a floor plan cannot deal with. Wai until you are in and have lived in the space for a bit You can watch TV from a dining chir or lawn choiuar until you get it right...See MoreRachel Munafo
6 years agoUser
6 years agolast modified: 6 years agoManon Floreat
6 years agoBeverlyFLADeziner
6 years agoUser
6 years agoBeverlyFLADeziner
6 years agoUser
6 years agogroveraxle
6 years agoRachel Munafo
6 years agoUser
6 years agolast modified: 6 years agogroveraxle
6 years agoLaura Hill
6 years agoRachel Munafo
6 years ago
Related Stories

KITCHEN DESIGNDesign Dilemma: My Kitchen Needs Help!
See how you can update a kitchen with new countertops, light fixtures, paint and hardware
Full Story
MOST POPULAR7 Ways to Design Your Kitchen to Help You Lose Weight
In his new book, Slim by Design, eating-behavior expert Brian Wansink shows us how to get our kitchens working better
Full Story
BATHROOM WORKBOOKStandard Fixture Dimensions and Measurements for a Primary Bath
Create a luxe bathroom that functions well with these key measurements and layout tips
Full Story
STANDARD MEASUREMENTSKey Measurements to Help You Design Your Home
Architect Steven Randel has taken the measure of each room of the house and its contents. You’ll find everything here
Full Story
LIFEDecluttering — How to Get the Help You Need
Don't worry if you can't shed stuff and organize alone; help is at your disposal
Full Story
UNIVERSAL DESIGNMy Houzz: Universal Design Helps an 8-Year-Old Feel at Home
An innovative sensory room, wide doors and hallways, and other thoughtful design moves make this Canadian home work for the whole family
Full Story
ORGANIZINGGet the Organizing Help You Need (Finally!)
Imagine having your closet whipped into shape by someone else. That’s the power of working with a pro
Full Story
HOUSEKEEPINGWhen You Need Real Housekeeping Help
Which is scarier, Lifetime's 'Devious Maids' show or that area behind the toilet? If the toilet wins, you'll need these tips
Full StorySponsored
More Discussions















groveraxle