Help with patio design for 1930's Spanish home
Astrid C
6 years ago
Featured Answer
Sort by:Oldest
Comments (15)
Astrid C
6 years agomatt&ash design Inc.
6 years agoRelated Discussions
help - i need advice about my 1930's California Tudor home
Comments (4)Hi, we have a 1931 Minnesota Tudor. In doing research on it I have found the most information in books and web sites on "Bungalows" and "Arts and Crafts". If it is like ours it is considered a Tudor Bungalow and the inside is mainly like the bungalows I have seen. We are re-modeling ours using Mission furniture and arts and craft's colors. If you look into bungalows you will find a lot on porches I don't think decks were used. Most of the Tudors if they have a porch it is in the back. Our neighborhood has many Tudors and only two have a front deck, both are without railings to keep the Tudor lines. Many people put in a front patio that is not attached to the house. This probably isn't what you wanted to hear, but do look at Bungalow and Arts and Crafts sites and books....See MoreDining Table for 1930s home?
Comments (58)I keep coming back to this thread and thinking about it because I am inheriting an old Queen Anne style dining room table and chair set from my mom. She got it around 1972. It's Harden, which is a middle of the road company. I never liked it, but it went with the style of our old 1890's house and mom's taste. It's solid cherry wood, which you will not see the likes of nowdays. The top is gorgeous, because mom always used a tablecloth and table mat on it. First I thought to sell it and buy something more to my taste, like Mission or Arts and Crafts, Art Deco, Danish Modern . . . but it's such good quality and free, so I'm learning to like it. I don't like its darkness, but that can be adjusted by using a tablecloth, runner and placemats or chargers. Many ways to change the look of the dining room that way, which is what you will get with a classic piece. Also the chairs can be recovered (they are actually lime green velvet if you can believe it, thank you MCM influence!) or I can even invest in complete, washable slipcovers for them if I want. My friends had a DF repro table (probably from the 30's or 40's) that they got from someone who died and donated the contents of his house to a nonprofit where they worked. They used it for so many years as the family dining table, game table, homework station and craft center. When they finally splurged for something new and Mission style because the old one was just too rickety and couldn't be fixed, their daughter pitched a fit she loved that table so much. It now resides in the basement where it still serves a laundry folding, crafting function. My point is, something well made and classic can be worked with in so many ways! It will be fun to see what you come up with! As you may be aware, the used market is now overrun with boomer downsizing stuff that gen X'ers and millennials don't want, (yuck, antiques lol!) so you can get just about anything you would want for a dining room, including the table accoutrements, for a song. I say "lol" because back in the ACTUAL mid century, my mom picked up many of the "antiques" in our home for a song back then too, for the same reason, minimalist was in and antiques were out, particularly large things, and we had a big house with 12 foot ceilings so she literally paid pennies on the dollar for certain pieces. Friends from the "big city" would visit and marvel at what she paid for the stuff at auction. I vividly remember going to some VERY out of the way places to auctions with her....See MoreHelp with 1930s Spanish Remodel / Restoration
Comments (5)We didnt have the money or the zip code that would support a period correct kitchen so we did a complementary kitchen to our taste. It was new space added (the original kitchen, which was actually a 90's era cheap remodel is now a bedroom) so we did it the way we want. Vintage Spanish Eclectic creates lots of options, but our focus was on muted colors and shapes. Our contractor has moved on, but his blog is still up with more pics. Good luck with your project http://goodhomeconstruction.blogspot.com/2012/11/1929-spanish-bungalow-full-kitchen-and.html?m=1 edited to add: Hi! I was just passing through tonight. Avoiding the rest of my laundry. You can find me more on Home Decorating. We're also in So Cal, but not on the beach....See MoreFinally! My little socal 1930s Spanish kitchen reveal
Comments (32)Oh I’m so glad your sweet little kitchen reno popped back up! I’d meant to comment on it when you posted it, and then I lost track of it. What a great job! Your material choices are spot on—it all feels right for this kind of house. I love how you treated the backsplash, and I applaud you for reusing the blue sink. It was a ballsy choice, and it totally works ;-) Hope you are enjoying it well!!...See MoreKim in PL (SoCal zone 10/Sunset 24)
6 years agolast modified: 6 years agoDig Doug's Designs
6 years agolast modified: 6 years agol pinkmountain
6 years agoAstrid C
6 years agolast modified: 6 years agomatt&ash design Inc.
6 years agoAstrid C
6 years agoAstrid C
5 years agoemmarene9
5 years agoPKponder TX Z7B
5 years agoAstrid C
5 years ago
Related Stories
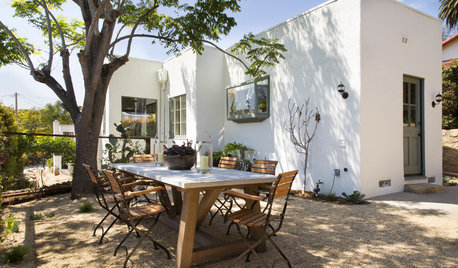
MEDITERRANEAN STYLEHouzz Tour: Beauty Restored to a 1930s Spanish Colonial Revival Home
Original details have been painstakingly preserved or reproduced in this Santa Barbara home
Full Story
UNIVERSAL DESIGNMy Houzz: Universal Design Helps an 8-Year-Old Feel at Home
An innovative sensory room, wide doors and hallways, and other thoughtful design moves make this Canadian home work for the whole family
Full Story
STANDARD MEASUREMENTSKey Measurements to Help You Design Your Home
Architect Steven Randel has taken the measure of each room of the house and its contents. You’ll find everything here
Full Story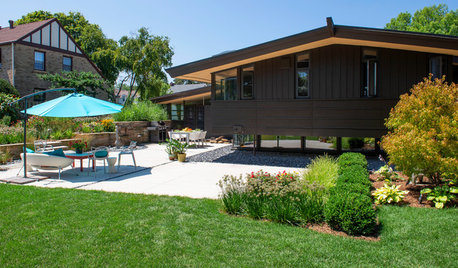
PATIO OF THE WEEKWisconsin Landscape Stays True to Home’s Midcentury Design
A landscape pro looks to this house’s historically significant modern architecture for a whole-yard makeover
Full Story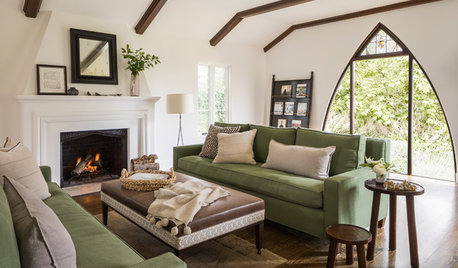
TRADITIONAL HOMESHouzz Tour: A Home’s Spanish Colonial Style Gets a Rich Refresh
A designer gives this Northern California house a cohesive flow and enhances its historic charm
Full Story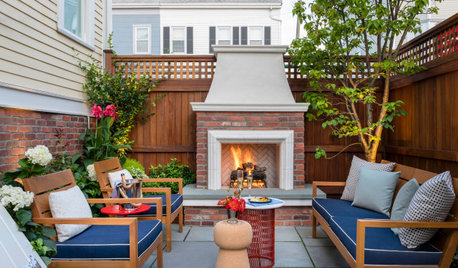
LANDSCAPE DESIGNPatio of the Week: Designer’s Cozy Retreat in a Side Yard
Tight on space, big on style, this 15-foot-wide Boston patio has an outdoor kitchen, dining area and fireplace lounge
Full Story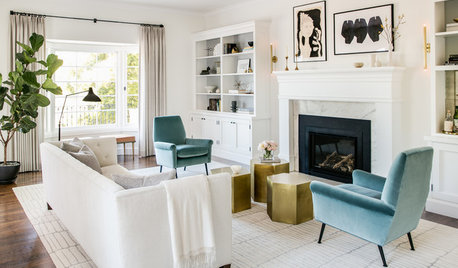
HOUZZ TV LIVETour 2 Stylish, Eco-Minded Rooms in an Interior Designer’s Home
In this video, San Francisco designer Jennifer Jones shares sustainable choices she made in her living and dining rooms
Full Story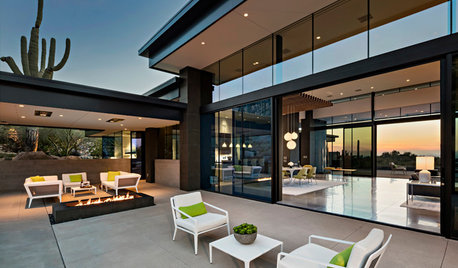
HOUZZ TOURSMidcentury Case Study Houses Inspire a Desert Home’s Design
An architect blurs the lines between a new home and the vast Arizona landscape around it
Full Story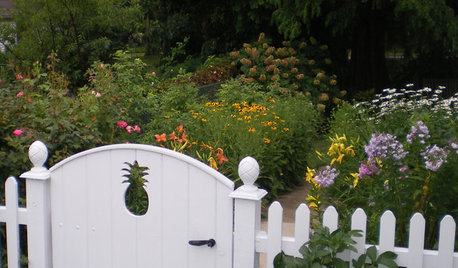
DECORATING GUIDESDesign Mystery: Why Do Pineapples Sprout Up in Home Design?
Early Americans were bananas about pineapples — and we’re still reaping the benefits of the sweet fruit’s symbolism today
Full Story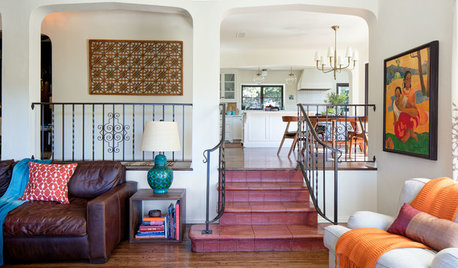
HOUZZ TOURSHouzz Tour: Redo Keeps 1930s Spanish Bungalow Spirit Alive
An architect preserves the Los Angeles home’s period character while opening up the kitchen and improving the layout
Full Story




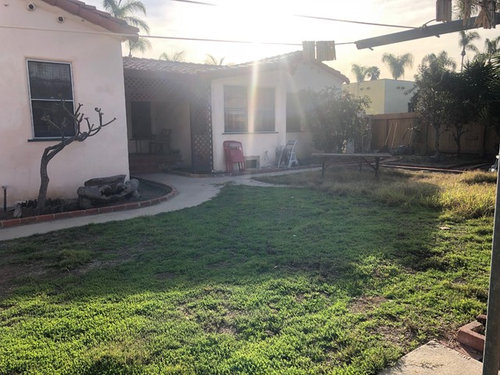

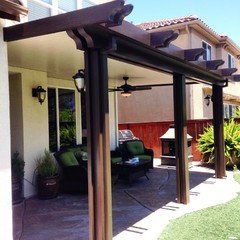


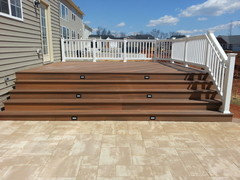

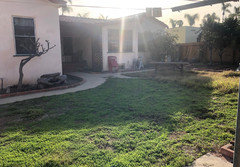



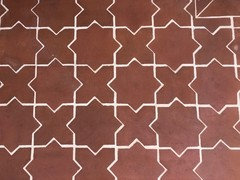


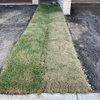
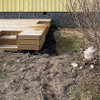
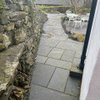

emmarene9