the beginning: IKEA kitchen reno. Guide me, wise ones!
ClassicForever
6 years ago
Featured Answer
Sort by:Oldest
Comments (18)
Related Discussions
How did you prepare/empty your kitchen pre-reno? Any advice?
Comments (22)I couldn't believe how much stuff was in my cabinets. The frames are staying but my GC recommended everything come out because of the dust, etc. To say the least. Everything gets dusty and dirty. I can't imagine leaving things inside during reno. Everything I don't use on a daily basis went out into the garage in boxes. No need to pack like you're moving. Some of that stuff may end up being given away or stored in the garage permanently. There were many things I haven't used in the 12 years I've been in this house, and I question why I'm hanging on to them. Food, utensils, everyday dishes, pots and pans are in boxes in my dining room. I peer into them from time to time and snag a granola bar or tin of smoked trout. My stove and fridge are still in place and work, but my sink and DW aren't connected. I've heated some soup and used the oven once, but prep and cooking really need water close by. My coffee maker and cleanup area is my guest bath. I allowed myself one of everything (plate, bowl, mug, glass, spatula, etc.). I have to remember to wipe all my dishes before washing so no particles of food go down the bathroom drain. My microwave is in my office and I rely on it to heat food for dinner. My cats think it's a great perch. I'm into my third week like this with at least another week to go before my kitchen can start being put back together. I'm surviving. People live their lives in far worse conditions. I think I'm most anxious to be able to get boxes off the floor and clean the place. Everything's dirty and sticky. Good luck with your kitchen! Take a lot of pics....See MoreJust beginning...where to start...Oak kitchen make-over
Comments (9)I like your suggestions, Worldmom (you must have posted just minutes before I posted my earlier post- I hadn't seen yours before I also suggested "paint the cabinets!") I agree about removing the soffit- if possible. If it is needed for structure or ducting, see if its width can be reduced ( "Push" it toward the dining room side, to help widen the room visually.) I love your kitchen redo crafterbeth- it is a wow. Great job. I just wanted to share a couple of thoughts to Steffie2 (been thinking about your kitchen, since it was the last thing I saw before going to sleep!) I haven't seen your entire kitchen, but could you possibly turn the penninsula into an island by removing a few cabinets at the end of the penninsula next to the range? (Or would there be not enough left to create the island if you did that?)You could then relocate one of those removed cabinets next to the range. (And doors from any cabinets you remove could make great end and back panels for cabinets and islands, by the way.) After all, many of those gorgeous kitchens with long islands are often no wider than a galley kitchen--they just are so open on the island side that you don't realize it! (By the way, once you remove the countertop, cabinets are easy to move around--they are usually just screwed to the wall and to each other.) I had another thought about how you could get new cabinets and stay in budget, besides painting: have you considered RTA (ready to assemble) cabinets? I was looking for bathroom vanities recently and found that there are now many places selling these RTA kitchen cabinets at FANTASTIC prices (even cheaper than IKEA!) They look just as gorgeous, at least online, as regular cabinets. I believe that some of them come from China- which may explain the low price. These RTA cabinets do have face- frame construction (unlike IKEA-which some contractors won't install due to the lake of face frames)and plywood sides (a good RTA cabinet has to have the plywood sides because of the way they are constructed--typical stock cabinets have particleboard sides unless you pay extra) I will post a link below for one RTA company below. (Even though I suggested painting the cabinets--I personally would never have the time or energy for such a large project myself!) One other budget tip if you want to squeeze in money for new cabinets (forgive me if you know all this already): Get estimates from small contractors who specialize in things like cabinet installs, and be your own general contractor (hire each specialist yourself: hire your own cabinet installer,electrician, plumber, countertop fabricator, etc.)this saves quite a bit of money, and the contractors seem to be able to give much better prices if they are only responsible for their own work. (General contractors usually charge 20% for being the general, or so I've been told.) I found a HUGE difference in prices between estimates for the cabinet install between the big box store where I bought the cabinets, bigger construction companies, and the little guys. I was even told that I got a better price because I was having the work done in January, when things were slow--something to keep in mind. Also, find out who does the cabinet installs (usually called the "finish carpenters") for a local home developer. They may be willing to do your install job as an extra side job, and the price will be reflect the fact that it isn't their sole source of income! At least that is what I did recently, and the contractor gave me a fantastic price for a minor remodeling job (I needed a custom corner cabinet built and one relocated.)I was willing to be a little flexible with my timing and he told me that he was happy to have an odd job to send his guys to do if they had an a delay or whatever with the developer, and they would have had nothing else to do otherwise! Just some of my musings--I hope it helps. Here is a link that might be useful: RTA kitchen cabinets...See MoreNeed advice - how to begin with budget, simple kitchen upgrade?
Comments (9)Try a post on here for recommendations for KD, Cabinetmaker, Dealer in San Francisco. Make up a budget number- simply how much your comfortable with. You will be get better results if you walk in and say "I want to spend xyz" than simply "I don't want to spend a lot". In any case they have to figure out if they can help you get what you want and meet your budget. Make it clear that the budget is a priority. It is assumed that people hold back 10%. When I shop I don't, and assume that clients don't, but I'm a little different. IF they think what you want is a priority over budget they are likely to come back with a quote that is over budget. Why? Because everyone that walks through the door want more stuff than they want to spend for. So your leaving them with the choice of either not giving you what you want or not meeting your budget. The trick is to get as much of what you want for what you comfortably want to spend. Decide what is important- my favorite is 3 things you need and 3 things you want. It's a great exercise because you have to figure out the difference between the two. Have a target date for when you want to be done. Preferably a few months. Thanksgiving, Christmas, Kwanza, Groundhog day as deadlines are not the best idea. Then find 3 places to try. Call ahead and make an appointment, you will be taken more seriously. Appointments do NOT carry any obligation with them. Bring a dimensioned floor plan with you- it can be crude, the numbers are what matter. You do not need them to do floor plans yet. You may decide to avail yourself of the help here even if your not DIY. See what they offer, let THEM tell you what and how they do this. What can they offer to meet your budget. Try to look at it as fun, makes it easier. You are just shopping- NO commitment until you are comfortable. Concentrate on gauging who you are working with- what brand is secondary. It's kind of like dating- it can be fun, awful, tedious, absolutely hysterical, eventually you find someone to spend some time with and have a few laughs. The bad news is you don't get a free dinner, the good news ...your not going to marry any of them....See MoreGut kitchen reno -- under $30k?
Comments (21)I have a prewar NYC apartment, and spend about $36,000 in 2004. $16,000 was labor, including electrical (3 new circuits), moving a door, installing soffits, only a LITTLE bit of plaster work. Ripping out the floor down to the beams and leveling. Installing cabients & flooring. All the rest was pretty economical in choice: sheet vinyl floor, not-too-expensive appliances (the biggest splurge: a $650 OTR convection/micro). $7,500 for cabinets; splurged on a Corian counter for $1,500. I'd hoped to be $30k or under, and did not succeed, quite. Not when I counted the extras like faucet and knobs (there was a big splurge: $450) I don't think you need to go all the way down to the studs (w/ prewar, you may not even be ABLE to go that far down; the solid plaster walls make it difficult) I spent much less than you on appliances. And if money is tight, I believe that is the place to save, because they are easily swapped out (except for fridges, but they die every 11 years anyway) DW: I spent $450; if money is tight, I'd go even cheaper here. They'll all fit in a 24" space. I spent $600 on a gas range, and got power burner, simmer burner, huge oven. I can't imagine getting a range w/ more BTUs, esp. not in an apartment w/ weird venting. You may not be able to vent outside, depending on your co-op's views, so don't get all excited about a powerful range until you know how that will work. I have a $600 fridge, and I *wish* I had a $400 one. I think your electrical and plumbing are a little high--but as I said, mine were part of the mix, so maybe I'm not as up-to-speed as you are. You can't move much around in an prewar apartment bldg--the sink can move about 3 feet away from the spot where the drain enters the wall, that's all. Custom: Check out Piros Custom Furniture in Astoria--they bid $5,700 for my 11x7 kitchen, which I thought was pretty good; it would have included installation. Ikea's another great choice; the kitchen I took out was Ikea, and we nearly went w/ them again. Not sure exactly why we didn't. You're going to need a licensed GC, w/ adequate insurance, because your co-op board will require it. You can't do the electrical yourself, probably for the same reason, I'm betting. But you can get awfully close....See MoreClassicForever
6 years agoClassicForever
6 years agoClassicForever
6 years agoMichelle
6 years agomandy_moo_pants
6 years agoNicole Shields Design
6 years agoBrenda
6 years agodesignideas4me
6 years agoMichelle
6 years agoClassicForever
6 years agoClassicForever
6 years agoMichelle
6 years ago
Related Stories

KITCHEN DESIGN12 Great Kitchen Styles — Which One’s for You?
Sometimes you can be surprised by the kitchen style that really calls to you. The proof is in the pictures
Full Story
KITCHEN DESIGN3 Steps to Choosing Kitchen Finishes Wisely
Lost your way in the field of options for countertop and cabinet finishes? This advice will put your kitchen renovation back on track
Full Story
MOST POPULARYour Guide to 15 Popular Kitchen Countertop Materials
Get details and costs on top counter materials to help you narrow down the choices for your kitchen
Full Story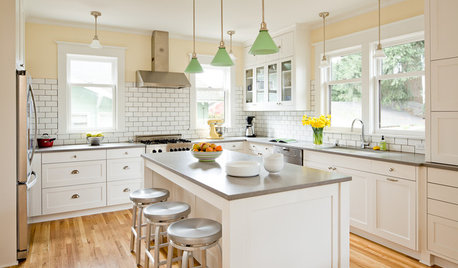
MOVINGThe All-in-One-Place Guide to Selling Your Home and Moving
Stay organized with this advice on what to do when you change homes
Full Story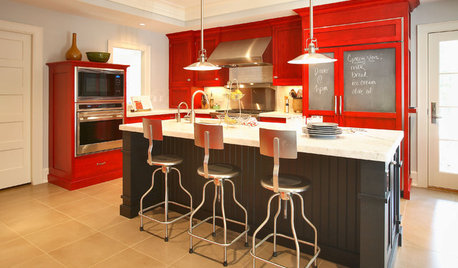
COLORReady to Try Something New? Houzz Guides to Color for Your Kitchen
If only mixing up a kitchen color palette were as easy as mixing batter. Here’s help for choosing wall, cabinet, island and backsplash hues
Full Story
KITCHEN DESIGNKitchen Remodel Costs: 3 Budgets, 3 Kitchens
What you can expect from a kitchen remodel with a budget from $20,000 to $100,000
Full Story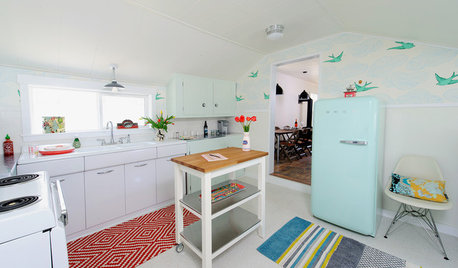
KITCHEN DESIGNKitchen of the Week: A Cottage-Chic Kitchen on a Budget
See how a designer transformed her vacation cottage kitchen with salvage materials, vintage accents, paint and a couple of splurges
Full Story
KITCHEN DESIGNCottage Kitchen’s Refresh Is a ‘Remodel Lite’
By keeping what worked just fine and spending where it counted, a couple saves enough money to remodel a bathroom
Full Story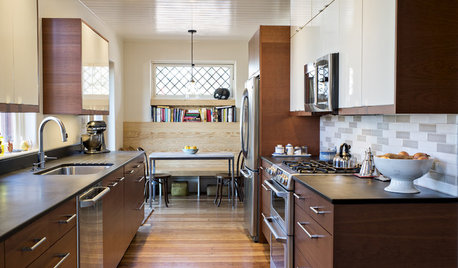
KITCHEN DESIGNKitchen of the Week: Past Lives Peek Through a New Kentucky Kitchen
Converted during Prohibition, this Louisville home has a history — and its share of secrets. See how the renovated kitchen makes use of them
Full Story
KITCHEN DESIGNKitchen Design Fix: How to Fit an Island Into a Small Kitchen
Maximize your cooking prep area and storage even if your kitchen isn't huge with an island sized and styled to fit
Full StorySponsored



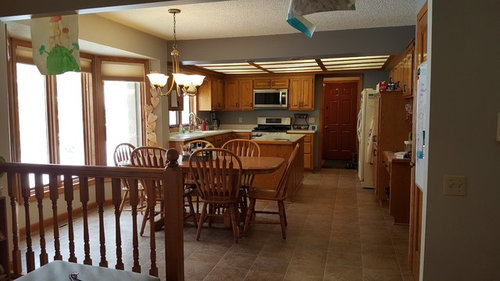
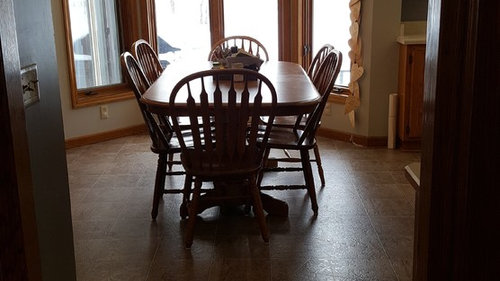







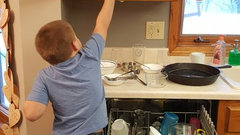










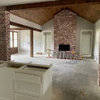
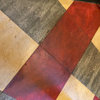
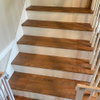
User