Complete remodel with addition or build new?
Jacque Renze
6 years ago
Featured Answer
Sort by:Oldest
Comments (18)
millworkman
6 years agocpartist
6 years agoRelated Discussions
Should we build or remodel with an addition?
Comments (26)The plans are very very rough. First draft just to get an idea of layout, he even said we would probably move the Washer/dryer, toilet, sinks etc to fit our needs. It just to get an idea of how we could lay it out before he added all the details and to get an estimated price so we can make a decision. I agree with all of you, its not functional and it needs to be changed. We tried to maximize the views on the West side of the house with the living, dining, kitchen areas. We don't have a lot of stuff either. we do not need wall space. All we need is a bed and a closet, we have capsule wardrobes, we don't do TV, we don't need excess furniture. We spend our time outdoors, gardening and as a family. So we need a very functional mudroom that can be our catch all, be our winter potting room, house all of our summer produce so its not spread out in the kitchen, and be a place for homework. I'd say we are very different than many people who want to make sure they have space for all of their furniture and plenty of wall space for shelving and trinkets and curio cabinets etc. Thats just not us, to me that is just noise that stresses me out. I am hoping for an opinion from other minimalist minded people who can tell me that that A )this is too much space and we can do with less or B) that can help with layout). You all have talked me into just starting fresh with a new home. Even our architect recommended that. It becomes a problem when you can't get your husband on board. So if I can't, I need to rework this thing to the best of my abilities to make it work for us. I already mentioned to him that I am not interested in spending this much money on getting something that is not functional. I'd rather just keep it the way it is in that case. In my area, I do not think that $140 a sq ft is unreasonable. This is my neighbors house that just went up this summer. They ended up at $140 per the contractor and I would keep it more simple with roof pitches etc....See MoreSeattle area housing - build vs buy vs addition/remodel?
Comments (3)2 years and a flip mentality are the recipe to a big huge giant financial loss. And 2 years is about what it would take to find property, have a house designed, and built. You should rent....See Morewhen does a complete renovation become a new home build?
Comments (7)Not sure about the insurance or taxation, but I toured two houses being marketed as new, but I knew that in fact they were enormous remodels. I was familiar with the houses before. The foundations were the same, some walls were the same, in one the layout was almost the same. That one, I questioned the seller agent, who insisted it was new. So, I don’t know what your real estate laws are, but it’s probably better to be honest and say what is new and what was existing....See MoreWhere to start? (With whom?) Kitchen / first floor remodel & addition
Comments (2)Sell a reptuable general contractor on how great of a client you will be; offer to pay for his initial time. He'll have influence with local architects if needed....See MoreJacque Renze
6 years agoPatricia Colwell Consulting
6 years agolast modified: 6 years agoJacque Renze
6 years agoVirgil Carter Fine Art
6 years agoladygibbs
6 years agoamiebeth01
6 years agoUser
6 years agoJacque Renze
6 years agocpartist
6 years agoJacque Renze
6 years agoSummit Studio Architects
6 years agotrifecta264
6 years agoBri Bosh
6 years agocpartist
6 years agoJacque Renze
6 years ago
Related Stories
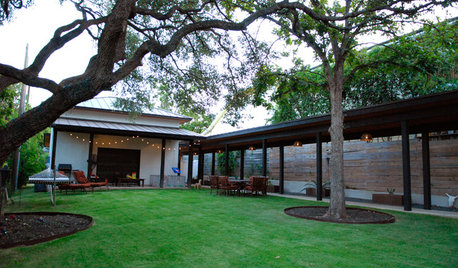
TREESHow to Protect Your Trees When You’re Remodeling or Building
Will your home be undergoing construction this year? Be sure to safeguard your landscape’s valuable trees
Full Story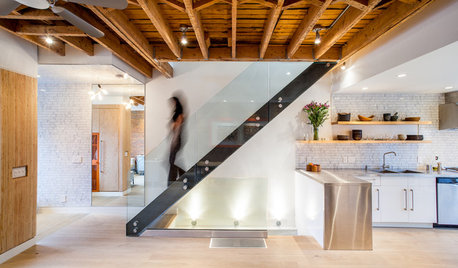
KNOW YOUR HOUSEBuilding or Remodeling? Get the Lowdown on Load Codes
Sometimes standard isn’t enough. Learn about codes for structural loads so your home will stay strong over time
Full Story
CONTRACTOR TIPSYour Complete Guide to Building Permits
Learn about permit requirements, the submittal process, final inspection and more
Full Story
REMODELING GUIDESHow to Remodel Your Relationship While Remodeling Your Home
A new Houzz survey shows how couples cope with stress and make tough choices during building and decorating projects
Full Story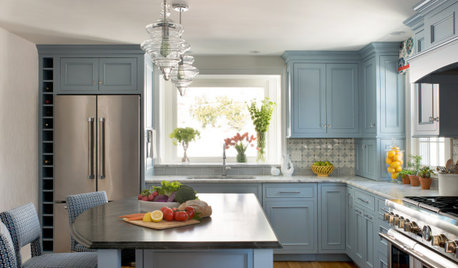
INSIDE HOUZZHow Long It Took to Plan and Complete a Remodel in 2019
Kitchens took the longest of any room to plan and renovate, the 2020 U.S. Houzz & Home survey reveals
Full StoryBEFORE AND AFTERSBefore and After: See a Complete Kitchen Remodel for $35,000
An expanded layout, new maple cabinets and granite countertops breathe new life into this family gathering space
Full Story
CONTRACTOR TIPSBuilding Permits: What to Know About Green Building and Energy Codes
In Part 4 of our series examining the residential permit process, we review typical green building and energy code requirements
Full Story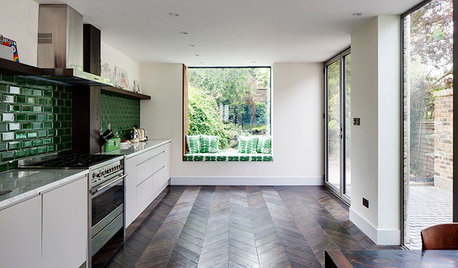
ADDITIONSLight and Personality Fill a Remodeled London Home
Eclectic and heritage elements mix in a clever extension that adds volume without digging into the home’s foundation
Full Story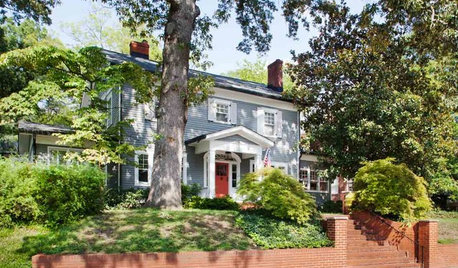
HOUZZ TOURSHouzz Tour: Whole-House Remodeling Suits a Historic Colonial
Extensive renovations, including additions, update a 1918 Georgia home for modern life while respecting its history
Full Story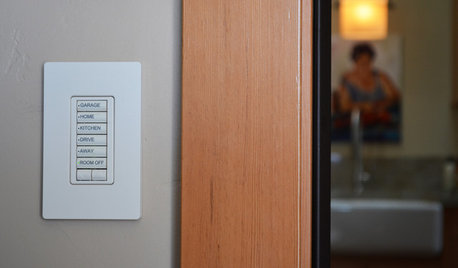
REMODELING GUIDES7 Remodeling Details That Will Make You Happier at Home
Don’t overlook these small, relatively low-cost additions in your next project
Full Story







littlebug zone 5 Missouri