Kitchen - end result
Kristin Craftsman Farmhouse
6 years ago
last modified: 6 years ago
Featured Answer
Sort by:Oldest
Comments (7)
Kristin Craftsman Farmhouse
6 years agoRelated Discussions
End results - thanks for the help!
Comments (34)dtchgrl, I think it is a personal preference. I personally don't like the complete color block of the door painted like that, while you do. In fact when ordering, there are two options, your way and how we had ours done, and we chose how we had it done. I do see what you say, but I also see houses that are like that and some look elegant and others look like a solid blob of color. Since I can't see mine that way ahead of time, in person, it's a change I am not comfortable making. Easy to go from light to dark, hard to reverse if I don't like it. I may play with it though and see if I like the door that way. I do see what you are after. If I do change it, I'll let you know. Who knows, by Spring it may have yet another loook to it! :)...See MoreLooking for Comments on a Kitchen Plan
Comments (47)gr8day ... the house is a 2 and a half story back split built in 1977. While I wanted all stone when it was built, cost considerations led me to settle for a stone front entry and massive interior stone fireplaces but the rest of the exterior is entirely brick. At the time no thought was really given to future matches of the brick for renovations and though I saved a half pallet of bricks, they were later used for repairs when the earthquake we had in the mid 80s cracked some brickwork in one corner of the house. Nothing is impossible of course but I don't really want to think about (or pay for!) the exterior architectural complications of moving the window. Given the basic plan that Lisa drew and incorporating Rhome's suggestions of maintaining the L shap from the earlier plan, I spoke to the gas appliance installation folks. The devil is always in the details. As a prelude to this renovation, I had gas installed this past summer and replaced the old furnace and water heater. My plan is to install a gas range that will give sufficient BTUs for high heat cooking since I stir fry often with woks. I haven't ordered yet but am prepared to place the order for a (Costco Canadian version) 36 inch BlueStar range. The installer told me that the local building code demanded that there be 36 inches vertical clearance and 18 inches horizontal clearance from the elements of a high output range to any combustible (ie cabinet) surface. He also recommended a 42 inch range hood and said 48 inches (900 cfm) would be much better for high heat frying. That would change the location of the microwave from between the fridge and range moving it perhaps back to the corner (angle mounted?) between the range and cleanup sink. Again a minor detail in the original plan but all requires thinking through. Lisa said it best ... dreaming and planning on paper is cheap. I really like the plan and am still working on the details which I roughly grouped into 1) cabinat details (cab choices and special features/inserts etc) 2) lighting and electrical requirements (I have made a first cut thinking about LED lighting) 3) structural details (I have thought of a way to frame in a second steel beam and elinate the posts for support at the end of the island)(plumbing appears straightforward) I am definitely a function kind of guy and have not worried a moment about decor ... but the ceiling will be a style problem for sure - it is 8' as that was the norm in the 70s and it will have an awkwardly placed 8 inch steel I beam to be framed and hidden ... the ceilings in this open planned house are all stippled ... but that is not an option for a kitchen ... in any case, there will need to be some thought given to that issue as well as of course cab style, hardware, floor finish, backsplash, and countertops. Regards ... Doug...See MoreInspiration kitchens for small galley
Comments (7)We redid our galley kitchen 2 years ago, and I used this site extensively during the planning. I love all the big gorgeous kitchens here, but it was particularly useful for me to see how others with similar space constraints dealt with the same kinds of dilemmas. If you search here or in Google, you should find some pretty awesome examples of galley kitchens. Some of my favorites are BrooklynGalley and marthavila (already linked above but much admired), MGMum, kitchen_maman, runninginplace, erhm, nycbluedevil, histokitch, smilingjudy, yesdear. Each is unique and really lovely....See MoreCan you give me paint suggestions so I love the end result?
Comments (5)What’s your style? Traditional? I’d stay white and have fun, and add personality with landscaping , planters and furniture —— But options are endless you can really do anything. Would you consider black? I think this shaped house would look stunners in black. Light blue would also be pretty- more of a cottage effect. Navy would also work. What do you like??...See MoreWayland Barns & Buildings
6 years agoKristin Craftsman Farmhouse thanked Wayland Barns & BuildingsOTM Designs & Remodeling Inc.
6 years agoKristin Craftsman Farmhouse thanked OTM Designs & Remodeling Inc.
Related Stories
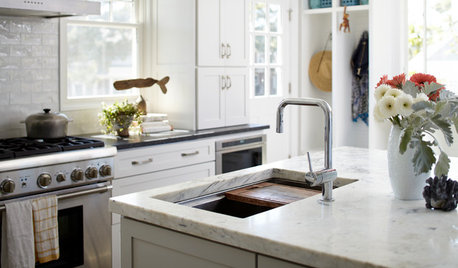
KITCHEN DESIGNKitchen of the Week: Double Trouble and a Happy Ending
Burst pipes result in back-to-back kitchen renovations. The second time around, this interior designer gets her kitchen just right
Full Story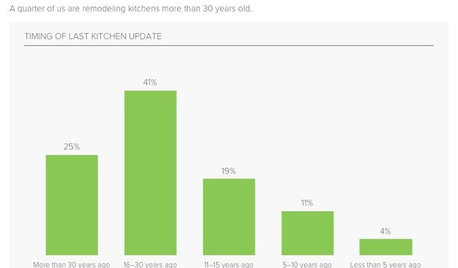
KITCHEN DESIGNSurvey Results: Kitchen Trends That Seem Here to Stay
More than a third of respondents in Houzz’s annual kitchen trends report now have the means to remodel. Here’s what else they told us
Full Story
BEFORE AND AFTERSKitchen of the Week: Bungalow Kitchen’s Historic Charm Preserved
A new design adds function and modern conveniences and fits right in with the home’s period style
Full Story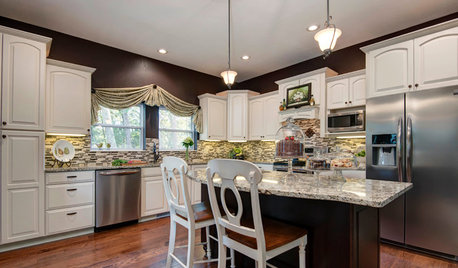
INSIDE HOUZZSee the Results: The Houzz/Lowe’s Dream Kitchen Sweepstakes
An interior designer and products from Lowe’s help this homeowner fulfill a kitchen dream
Full Story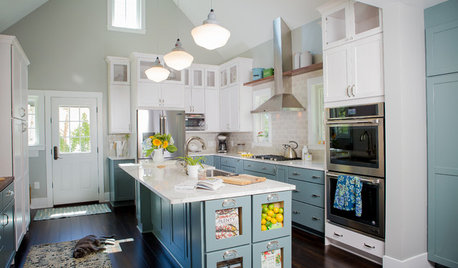
KITCHEN ISLANDSNew This Week: 4 Storage Ideas for the End of Your Kitchen Island
See the ways to design drawers, shelves, racks and more for this island area
Full Story
SMALL KITCHENSThe 100-Square-Foot Kitchen: No More Dead Ends
Removing an angled peninsula and creating a slim island provide better traffic flow and a more airy layout
Full Story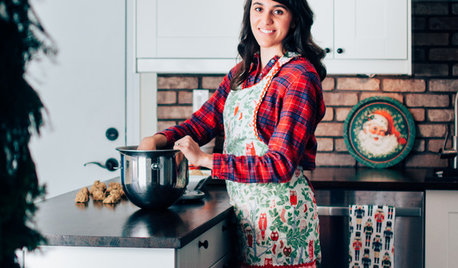
KITCHEN MAKEOVERSMy Houzz: See the Results of a Baker’s $13,300 Kitchen Renovation
Find out how Massachusetts homeowners got more kitchen storage and function. And try a favorite holiday cookie recipe
Full Story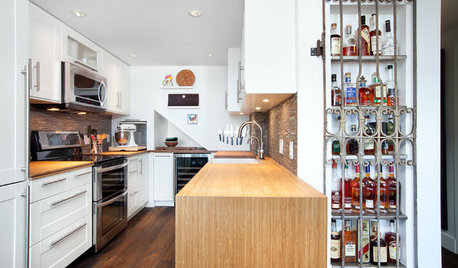
KITCHEN DESIGNKitchen of the Week: Salvage Meets High End in Vancouver
Reclaimed fir floors and a salvage-yard gate cozy up to choice appliances in a warm and sophisticated Canadian kitchen
Full Story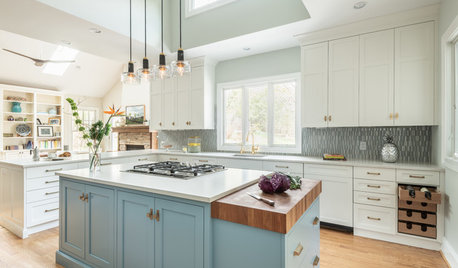
NEW THIS WEEK7 Smart Ideas for the End of a Kitchen Island
Extend function in the kitchen by building in chopping blocks, appliances, storage and more
Full Story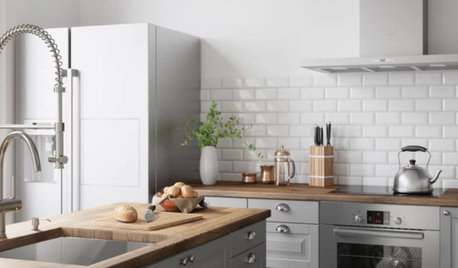
SHOP HOUZZUp to 70% Off Year-End Sale: Kitchen
Save on upgrades that add tasteful style and efficiency to your design
Full Story0



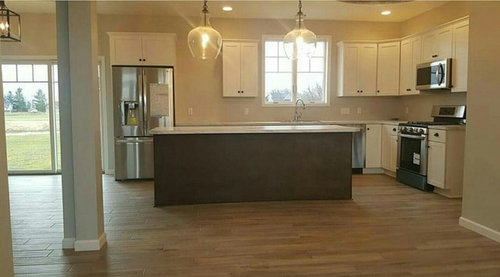
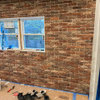
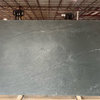

J Design Group - Interior Designers Miami - Modern