From kitchen remodel to whole downstairs remodel
margo456
6 years ago
Featured Answer
Sort by:Oldest
Comments (15)
cpartist
6 years agomargo456
6 years agoRelated Discussions
Did your kitchen remodel turn into a bath remodel too?
Comments (4)As billl said, moisture should be addressed with proper ventilation (fan). If you do not have one already, plan to put one in. I don't have personal experience with IKEA cabinets, though I have a disassembled one in my basement waiting to be installed as a utility sink. I read very positive things about the quality:cost ratio. Personally, I generally prefer drawers rather than cabinets. Anything you can do to get extra drawers would be good. Unless the subfloor under the tub is damaged or you damage the tub while removing the flooring, there should be no reason you need to remove the tub. And even if you remove the tub, you could probably still reinstall it. I replaced my tub (it was harvest gold) and there had been a small amount of water damage. I pulled up the underlayment and the subfloor was in good shape. With water damage, you really don't know what to expect until you finish demolition....See MoreAre u doing kitchen remodel as part of whole house remodel?
Comments (18)This is a story of what you should NOT do with your house. Bought a tiny 2 bedroom 1950s ranch in 1989. Added a floor and put the living, dining and kitchen on the top floor. It gave us a view of the mountains and the lake. Garage in the basement was incorporated into the basement floor space. Built a detached garage in 1997 to augment the garage that was lacking. Tried to see if we can move up in the neighborhood. Could not afford the comparable view and did not want to give it up. So we brought the middle floor to the stud and reconfigured it for 3 bedroom and 2 bath in 2002. (previously only 1 bath and very knarly floor plan which was inherited from the original house.) Finished the basement with a media room, infloor heating, trim to match the rest of the house etc. Fast forward another few years... We still cannot afford the view in the slightly better neighborhood any other way. (The upcharge is about 1/2 to 1 mil.) We looked at many houses recently! I recently saw a beautiful house that was done very well. But there was no view from the kitchen or the dining room. Saw another house that had a view from the living room only. We are not in the living room until it is dark outside! We would lose our breakfast with sunrise over the mountains. This was the usual story of all the houses that we looked at. At the comparable price point, the houses have the view from the bedroom, not from the kitchen or the living space. Because we have the ususual space arrangement of living/kitchen/dining floor at the top, we have the view from the rooms we use everyday as a family. This is unusual but gives us a very open space with 180 degree view. We are now embarking on a kitchen remodel of the kitchen that was put in 1989/1990. The kitchen was done on a budget and is not at the level of the quality that we have updated the rest of the house. So we are actually the other way around. Whole house remodel first and back to the kitchen which is 20 years old. In the end, we have the house that we want to live in. Had we not done this and lived with what is there or moved to another house and given up a few things, ie view, open living configuration, natural light etc, we would be way ahead in the money! Oh well, you can't take it with you......See Moreremodeling our whole kitchen....is our new fridge too big depth wise?
Comments (18)By comparing measurements on the plan, it looks as if you have ap 47" aisle, counter-to-counter, between the range wall and the island. Maybe 34" between island, and fridge door handles, which appear to be elbow height. That's pretty tight, but just workable with a side-by-side or French door fridge, IMO, as long as someone isn't trying to get past while you have the fridge doors open. You can bring the cabinets out to 30", but that does not leave room for the corner susan, unless you give up the cabinet to the right of the sink. And the fridge still sticks out 8.75". Can you move the island a few inches, and/or recess the fridge (as long as it's not on an exterior wall) as fori and weedmeister suggested? Can you get shallower handles? Can the stub wall be cut back to 30"? Here's an option where I've cut back the stub wall and moved the fridge against it, thinking that might keep it from looking as if it sticks out all by itself. Also moved the base cabs out to 30", and uppers out to 15". I moved the island down and toward the sink a few inches, and you still appear to have 48" on that side. I rearranged the prep sink in the island, so that it's not back-to-back with the range. If that's not an exterior wall, you still could gain a couple of inches more by recessing the fridge. Any chance this would work?...See MoreWhole Home Remodel – Modern Farmhouse Kitchen Design Help
Comments (10)Um I assume the area labeled garage is only the ancillary garage and not the main one? Your windows sound fine. One thing you might consider is having the windows come down to the countertop on either side of the range, but having the bottom parts frosted for privacy. As for your other things, let me take them one by one: Island - open to options, this is still an area being worked, but we expect to have a prep sink, microwave (if not matched with combi-steam oven on wall), trash/recycling, and seating for at least 5. I'm also debating a 15" or 24" induction cooktop on the island - open to thoughts on this, and how it would be utilized and be placed. With an island that is only 5' wide you only have room for 2 or maybe 3 if it's kids to sit at the island. Each butt needs 24". I'm also debating a 15" or 24" induction cooktop on the island - open to thoughts on this, and how it would be utilized and be placed. You absolutely do NOT want any type of cooktop on the island and especially one that is so small. Even induction needs good venting. Are you planning on having two vents? Appliances - still working to make final selections, but here are the current options: Range - most likely 36" Wolf (DF364G) or Blue Star (BSP366B), but debating 48" - think it'll be overkill with the induction cooktop and separate oven, but it looks cool...just not worth the extra money. We're committed to gas for the look, but I feel the love of induction here! I would forget the gas and go with a 36 induction cooktop and separate ovens for several reasons. 1. Do you really want your baby breathing in those gas fumes? 2. When your child is older, then you need to constantly watch your toddler to make sure they stay away from the range, and don't accidentally turn it on or burn themselves. 3. With induction, it's much easier to clean up. Would you rather be spending your time scrubbing grates and stovetops or playing with your baby? 4. Induction is more precise. 5. Since you have a grill outside, it's almost redundant. 6. It will be a heck of a lot safer when you and the kiddo start cooking together. Range Hood - size clearly depends on the range, but planning to go with VAH Wall Mounted Professional Series (or similar) with duct to ceiling. I've heard excellent things about the VAH and my sister is quite happy with hers. Induction Cooktop - open to advice here, but looking for a 15" to 24", and most likely in the island...this may be unnecessary and removed. See above where I explained you don't have room on your island and why I would go with induction only. Refrigerator - Thermador Freedom Columns (T30IR800SP and T18IF800SP) or SZ 48" built-in (BI-48SID/S). Another excellent choice. Oven/Warming Drawer - leaning toward the Miele Combi-Steam Oven (M6160TC) plumbed in, but still need to check out the options and get hands-on experience. Trying to match with the Miele warming drawer (ESW6680). Note: These aren't shown in the plans, but intent is to put them by the fridge on the side toward the range. Just make sure you don't put the warming drawer too low down or you'll never use it. Microwave - Sharp (SMD2470AS) - open to options here. I love my Sharp MW drawer and this is the one I'm getting for my new house. Realize that every MW drawer is made by Sharp so no reason for paying more for branding. Dishwasher - Bosch (SHX68T55UC) - may go higher end to get quieter, also need hands-on experience to confirm dishes fit, etc. Sink / Faucet - Rohl 30" Farmhouse (RC3018WH) and Kraus (KPF-1602-KSD-30) Prep Sink / Faucet - TBD, open. All fine. I would also look at the Franke Farmhouse sink. I think I like the look a bit better. As can be seen in the layout, we have a formal dining room, but that's not used as much today...we'll see how it evolves with the new home. We'll also have a table in the Sunroom to serve as a quasi-breakfast nook/eating area. Down the road, we'll add a patio, as well, with more seating and eating options. The formal dining room is far from the kitchen and if it's not used, why not turn it into an "away" type of room or a library or study for now. Then if your lifestyles change where you realize you need a more formal dining area you can turn it back into a dining room. Overall, IF you don't put an induction cooktop on the island, I like the overall plan. As long as you keep the prep sink on the island, I think it's a well thought out plan. The only change I can see offhand is to move the prep sink a bit over to the fridge so you have more space on the left of the sink for prepping....See Moresheloveslayouts
6 years agomargo456
6 years agosheloveslayouts
6 years agomargo456
6 years agolast modified: 6 years agosheloveslayouts
6 years agomargo456
6 years agolast modified: 6 years agomargo456
6 years agomargo456
6 years agomargo456
6 years ago
Related Stories

INSIDE HOUZZWhat’s Popular for Kitchen Islands in Remodeled Kitchens
Contrasting colors, cabinets and countertops are among the special touches, the U.S. Houzz Kitchen Trends Study shows
Full Story
WORKING WITH PROSInside Houzz: No More Bumper Cars in This Remodeled Kitchen
More space, more storage, and the dogs can stretch out now too. A designer found on Houzz creates a couple's just-right kitchen
Full Story
INSIDE HOUZZPopular Layouts for Remodeled Kitchens Now
The L-shape kitchen reigns and open-plan layouts are still popular, the 2020 U.S. Houzz Kitchen Trends Study finds
Full Story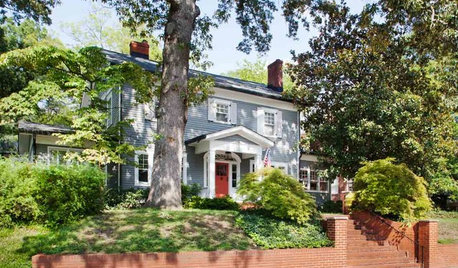
HOUZZ TOURSHouzz Tour: Whole-House Remodeling Suits a Historic Colonial
Extensive renovations, including additions, update a 1918 Georgia home for modern life while respecting its history
Full Story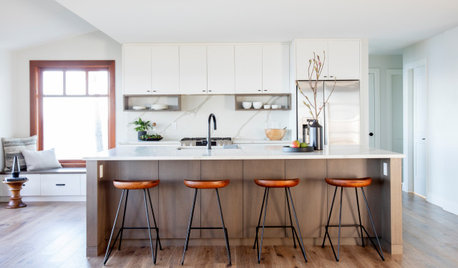
KITCHEN DESIGNRemodeled Galley Kitchen With Warm Contemporary Style
A sleek and sophisticated makeover suits this family’s waterfront lifestyle on Vancouver Island
Full Story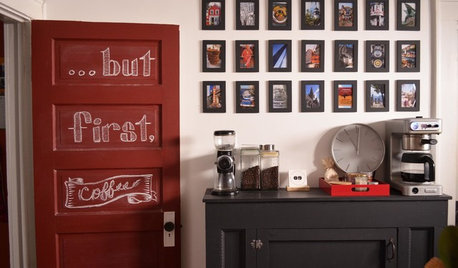
KITCHEN DESIGNIdeas for Refreshing Your Kitchen Without Remodeling
These 8 updates don’t require a big financial investment — just some creativity and a little DIY know-how
Full Story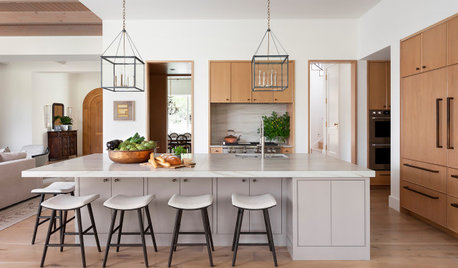
KITCHEN DESIGNTop Styles and Cabinet Choices for Remodeled Kitchens
Shaker-style cabinets, often wood or white, are popular with homeowners, the 2021 U.S. Houzz Kitchen Trends Study shows
Full Story
MOST POPULAR15 Remodeling ‘Uh-Oh’ Moments to Learn From
The road to successful design is paved with disaster stories. What’s yours?
Full Story
REMODELING GUIDES5 Trade-Offs to Consider When Remodeling Your Kitchen
A kitchen designer asks big-picture questions to help you decide where to invest and where to compromise in your remodel
Full Story
KITCHEN DESIGNRemodeling Your Kitchen in Stages: Planning and Design
When doing a remodel in phases, being overprepared is key
Full Story



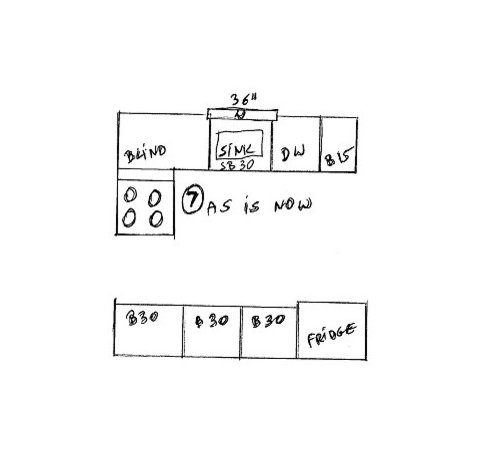

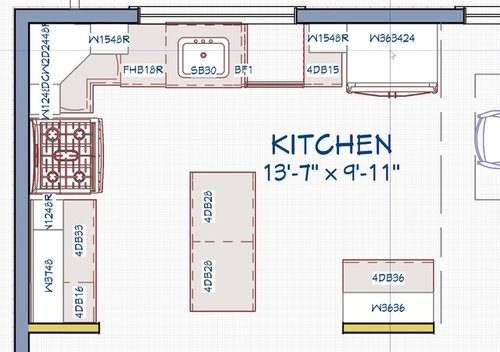
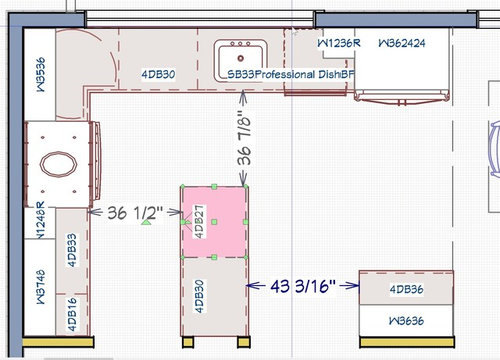




sheloveslayouts