designing around wall with plumbing stack and basement wall step downs
muskokascp
6 years ago
last modified: 6 years ago
Related Stories
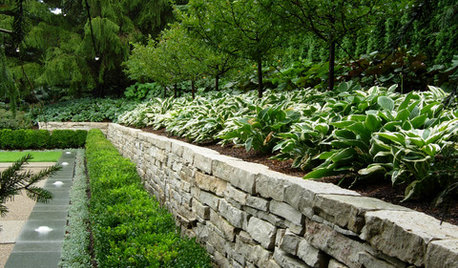
LANDSCAPE DESIGNGarden Walls: Dry-Stacked Stone Walls Keep Their Place in the Garden
See an ancient building technique that’s held stone walls together without mortar for centuries
Full Story
REMODELING GUIDES11 Reasons to Love Wall-to-Wall Carpeting Again
Is it time to kick the hard stuff? Your feet, wallet and downstairs neighbors may be nodding
Full Story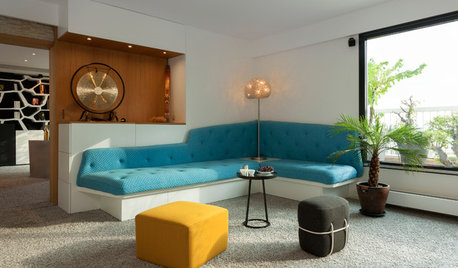
HOMES AROUND THE WORLDHouzz Tour: The Walls Come Down in a Creative Parisian Home
A conventional city apartment gets a flexible new layout to reflect the eclectic personality of its owner
Full Story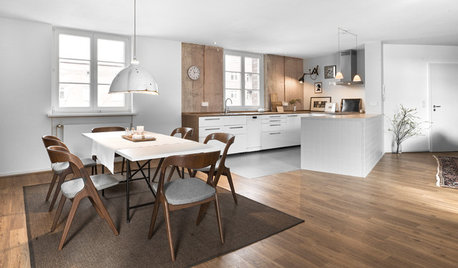
BEFORE AND AFTERSHouzz Tour: Walls Come Down So an Apartment Can See the Light
A redistribution of space and a new color scheme turn a dreary former doctor’s office in Germany into a comfortable home
Full Story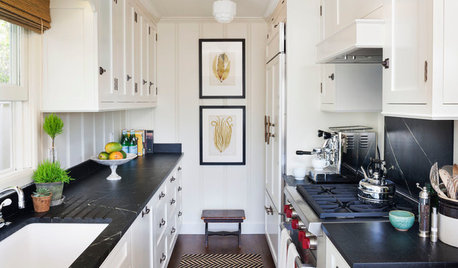
KITCHEN DESIGNWhy a Designer Kept Her Kitchen Walls
Closed kitchens help hide messes (and smells) and create a zone for ‘me time.’ Do you like your kitchen open or closed?
Full Story
REMODELING GUIDESWhat to Know Before You Tear Down That Wall
Great Home Projects: Opening up a room? Learn who to hire, what it’ll cost and how long it will take
Full Story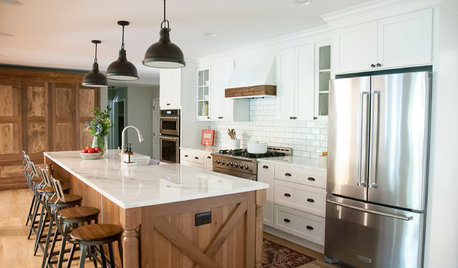
KITCHEN MAKEOVERSA Wall Comes Down in This Wood-and-White Kitchen
A dark, dated kitchen in Cleveland is transformed into a farmhouse kitchen that flows into the adjacent family room
Full Story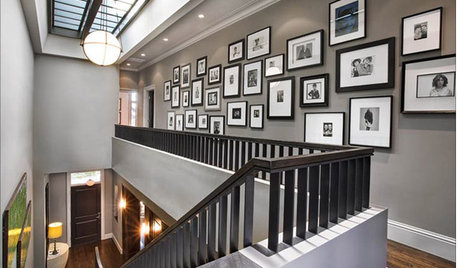
GREAT HOME PROJECTSHow to Design a Family Photo Wall
New project for a new year: Display your favorite images of loved ones for the most personal gallery wall of all
Full Story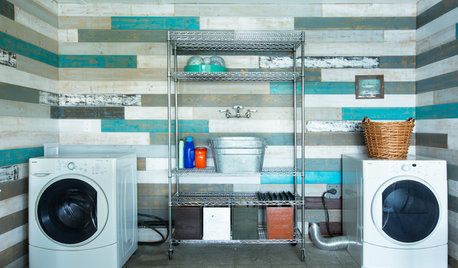
WALL TREATMENTS10 Fresh Designs for a Reclaimed-Wood Wall
Choose different woods and colors to create a style that’s all your own
Full Story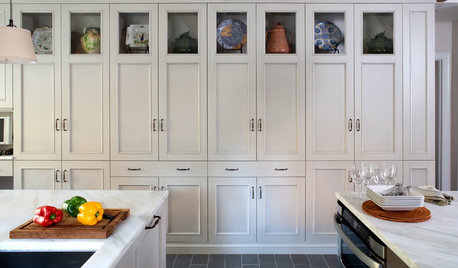
STORAGEStorage Walls — the Space-Saving Workhorses of Design
Clear the clutter and even divide a room if you please. With multifunction wall storage, there's nowhere for interior designs to go but up
Full Story





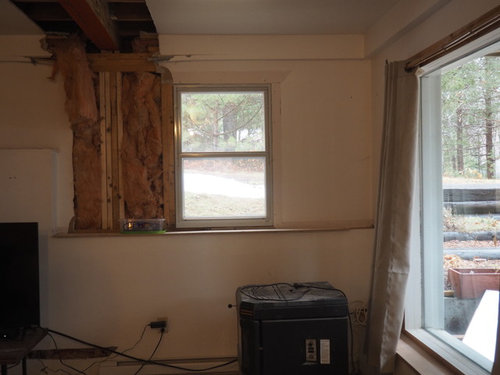



muskokascpOriginal Author
Related Discussions
basement walls cracks - who's right?
Q
Knock down walls or keep layout?
Q
how to work around this plumbing stack?
Q
take down wall? pass thru?
Q