Knock down walls or keep layout?
oasisowner
9 years ago
Featured Answer
Sort by:Oldest
Comments (48)
tbb123
9 years agolast modified: 9 years agorantontoo
9 years agolast modified: 9 years agoRelated Discussions
Knocking down wall
Comments (6)Your budget is about what it would cost for a consult from the structural engineer that you need to create a report for the city to get your permit. Then there is the permit cost and the contractor cost. If the wall has electrical or HVAC in it, besides being load bearing, then your cost also just went up. On a good day, with there being no hidden structural issues, what you want might cost you 2K if you DIYed it all. For a contractor to do the same job, you might be looking at 3K and up. More if the electrical and HVAC prove to be problematic. Plus permit costs. And now onto the door project. That obviously needs the HVAC for the room to be re-engineered. How complex that may be will depend on the type of baseboard heating that you have as well as the insulation and window type and a whole host of other issues. You need to have a HVAC person come in and take a look at the system as a whole because if the current system is at the end of it's normal lifespan, just doing one change to it could take it over the edge, or, it could be an extremely cost foolish decision to not address the whole home. Then, after the HVAC is addressed, you have all of the structural and cosmetic issues to deal with that you would have with any cutting a hole in the exterior envelope to your house. You want to be sure that it's done in a way as to keep your house weathertight as well as done in an aesthetically pleasing manner for the exterior and interior patches to the wall components. This is probably more than a 5K project and could cost as much as 20K if the whole home's HVAC and insulation will need to be addressed....See MoreKnocking down a wall and putting in a beam
Comments (3)Yes you can. Simplest would be a LVL beam that would rest on the walls you're keeping on either side. More complex/more open would be recessing the beam in the floor above, and attaching the 2nd floor joists onto the beam. You need to size the beam properly (the LVL manufacturer can do so), and make sure that the load is transferring properly through the walls on either side down to the foundation (may need to beef up below). Cost? Depends on your area. I saw an HGTV show once that said it was a $5000 job. We DIY-ed a recessed beam in our last house, and it was a few hundred dollars for the beam, a bit more for all the joist hangers, and a day or two of carpentry work....See MoreKnocking down a wall to living room
Comments (15)Neither room is particularly notable so I’d probably look at budget and get out the graph paper . I’d want to remove the single window on back kitchen wall . Work in a couple casements along w range placement there. Figure out if you want a dining zone as part of the space or island plus Such a zone. Some calculations are needed given your spaces and budget before you do it. Maybe wait 6 mo ( highly advised in new home). It’s not out of the question to see abt a bump out on that back kitchen wall to give you more room but you have to look at a lot of things then . It’s looking a little small. Mortgage rates are so low .., getting a little extra in the pot will give you some freedoms. ( are you owner to be???)...See MoreKitchen remodel advice, small split level, knocking down walls
Comments (14)Not sure about your concern regarding the fridge next to the sliding door. The photos of the actual space look like there's about 3 feet between the door and the current counter. If you are swapping the fridge and stove locations, it looks like you would still have a few feet of counter to the right of the fridge before you get to the door - so no, that would not bother me. But the rendering makes the space look smaller than the photos do so I'm not sure if you're moving things farther to the right or not. An idea for the pantry and banquette in the dining room, perhaps you could put in a shallower than normal pantry in the corner and incorporate the bench seating into the cabinetry - possibly including a little more on the other side for symmetry if that is important to you. Not sure if that would be actually functional, but it's an idea to play around with....See Morefunkycamper
9 years agolast modified: 9 years agooasisowner
9 years agolast modified: 9 years agooasisowner
9 years agolast modified: 9 years agoControlfreakECS
9 years agolast modified: 9 years agolisa_a
9 years agolast modified: 9 years agooasisowner
9 years agolast modified: 9 years agofunkycamper
9 years agolast modified: 9 years agolisa_a
9 years agolast modified: 9 years agoJillius
9 years agolast modified: 9 years agooasisowner
9 years agolast modified: 9 years agooasisowner
9 years agooasisowner
9 years agoUser
9 years agooasisowner
9 years agooasisowner
9 years agolisa_a
9 years agofunkycamper
9 years agolaughablemoments
9 years agolast modified: 9 years agolaughablemoments
9 years agolisapoi
9 years agolast modified: 9 years agooasisowner
9 years agofunkycamper
9 years agolaughablemoments
9 years agolast modified: 9 years agolisa_a
9 years agooasisowner
9 years agofunkycamper
9 years agolaughablemoments
9 years agosena01
9 years agolast modified: 9 years agooasisowner
9 years agosena01
9 years agolisa_a
9 years agolast modified: 9 years agooasisowner
9 years agooasisowner
9 years agolaughablemoments
9 years agolaughablemoments
9 years agooasisowner
9 years agolisa_a
9 years agolaughablemoments
9 years agooasisowner
9 years agolaughablemoments
9 years agooasisowner
9 years agosena01
9 years agolisa_a
9 years agolast modified: 9 years agooasisowner
9 years agolisa_a
9 years ago
Related Stories
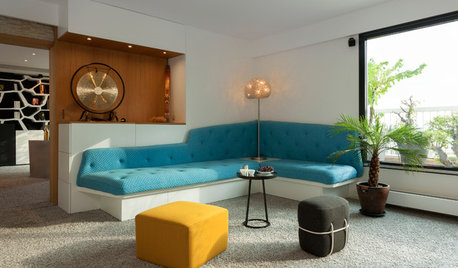
HOMES AROUND THE WORLDHouzz Tour: The Walls Come Down in a Creative Parisian Home
A conventional city apartment gets a flexible new layout to reflect the eclectic personality of its owner
Full Story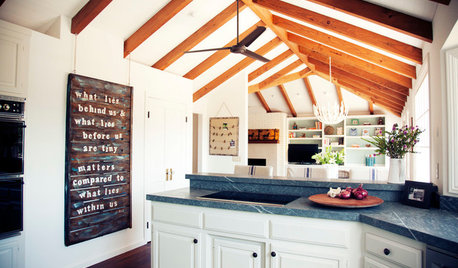
KITCHEN DESIGNKitchen of the Week: Keeping It Casual in a Modern Farmhouse
Raised ceilings and knocked-down walls create a light, bright and more open barn-like kitchen in California
Full Story
REMODELING GUIDESWhat to Know Before You Tear Down That Wall
Great Home Projects: Opening up a room? Learn who to hire, what it’ll cost and how long it will take
Full Story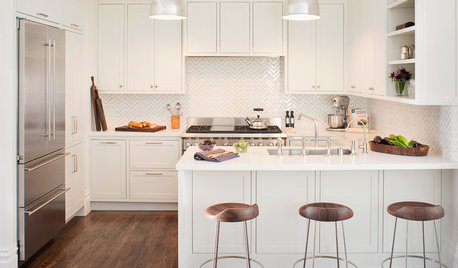
KITCHEN DESIGNWalls Come a-Tumbling Down in a San Francisco Edwardian
Fewer barriers mean better circulation, flow and connection in this family home, making it brighter and cheerier
Full Story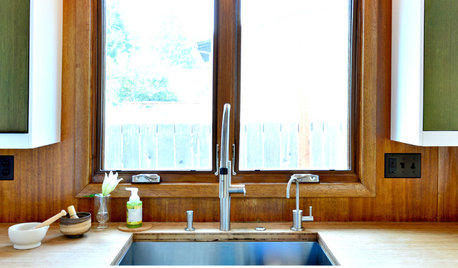
MIDCENTURY HOMESKitchen of the Week: Walls Come Down in a Colorful Midcentury Space
In this modern home, a galley kitchen opens up and connects to dining and family areas with a roomy bamboo island
Full Story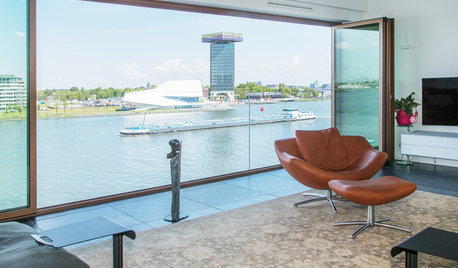
MY HOUZZMy Houzz: Breaking Down the Walls in Amsterdam
A modern Netherlands condo becomes an open-plan space with water and city views
Full Story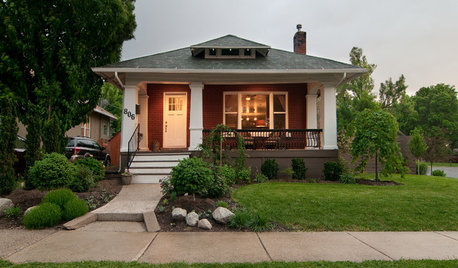
HOUZZ TOURSMy Houzz: Stripping Down Uncovers a 1910 Bungalow's Beauty
A first-time homeowner brings out the charm and coziness in her Utah home through determination and patience
Full Story
KITCHEN DESIGNKitchen Layouts: Island or a Peninsula?
Attached to one wall, a peninsula is a great option for smaller kitchens
Full Story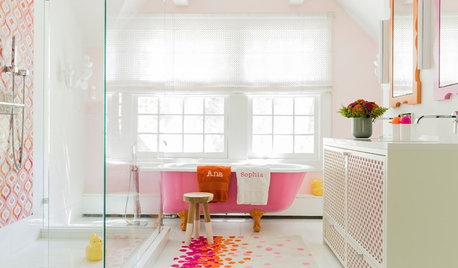
MOST POPULARShould You Keep Your Tub?
There are reasons to have a bathtub, and plenty of reasons not to. Here’s how to decide if you should keep yours or pull the plug
Full Story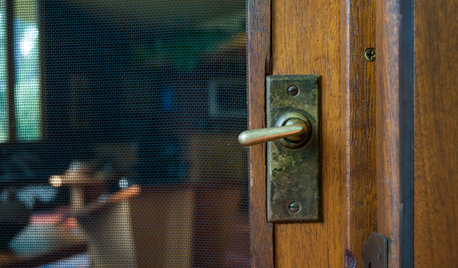
REMODELING GUIDESOriginal Home Details: What to Keep, What to Cast Off
Renovate an older home without regrets with this insight on the details worth preserving
Full Story



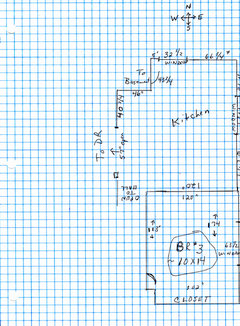
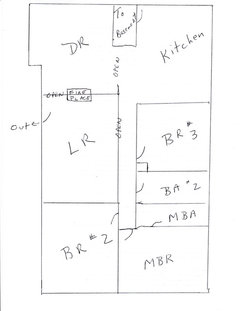


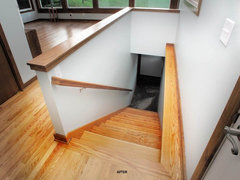

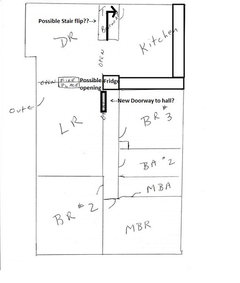



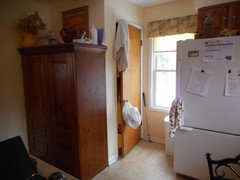








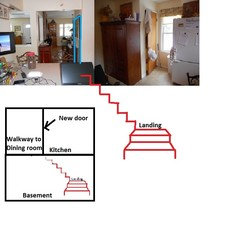

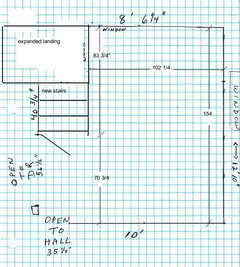



User