Thoughts on new build floor plan? Worried its too large
M Chelz
6 years ago
last modified: 6 years ago
Featured Answer
Sort by:Oldest
Comments (195)
mtnrdredux_gw
6 years agolast modified: 6 years agonosoccermom
6 years agoRelated Discussions
Getting worried my build is taking too long. Please advise.
Comments (44)We built a 3000 sq ft (or so, can never remember if the square footage includes the garage or not) house in the mountains on a hillside lot and it took 18 months +. This will be our retirement house, so we didn't need fast, and we made that clear to all of the builders that we "interviewed". But it did take longer than planned, mostly due to unforeseen issues. We built (intentionally) right before the construction industry started going again, so subs were still available. The GC is a small one-man shop, a great guy - he's now a friend, so most work was done by him, and all of his subs. Biggest delays we experienced: turned out that the architect hadn't provided the results of the ground tests (whatever they're called), so the builder didn't know until excavation that we would need a deeper hole and more gravel etc. due to the soil composition. Very snowy winter, which which was great for skiing but caused all sorts of delays because the snow started early on one end, and took forever to melt on the other. Then a rainy summer, which we don't usually have. We just rolled with it. I will say that our GC was good at letting us know about delays generally, especially the impact that the snow was having. I agree that if you can nicely tell your GC that it makes you nervous not to get updates or status reports, maybe he'll be better at letting you know what's going on. Also, our GC isn't great with technology either, but I discovered that he was much more likely to answer my texts than my emails. So I communicated mostly by texts and phone calls (though my personal preference, due to my profession, is emails). Ask your GC what method of communication works best for him....See MoreConsider new home - need input/thoughts on floor plan
Comments (13)Your parents are in their 70's. At 70 my Mom and Dad could go up and down stairs. My Mom went to the gym 5x a week. However at 72, my Mom developed Parkinson's disease and by 76 could no longer do stairs. She lived until age 84. My Dad could also no longer do stairs by his late 70's. In fact for the two of them in their last years, the shower curb might as well have been Mt Everest for them. One step up or down was difficult. And it would have been hazardous for them too. With both houses you are having to adapt yourselves to the house instead of the house working for you. If you're spending 6 figures of your hard earned money, why build a house that doesn't work for you and where you'll be constantly trying to adapt it to work. You have unique needs in that you have your parents staying for long stretches of time and they are getting up there in years. Like Stinky said, why would you either want to give up your large bedroom to allow them to stay downstairs, or relegate them to a room the size of a child's room? Frankly if you want to consider either of these poorly designed plans (and they're poorly designed for lots of reasons, not only because of your parents), the only solution would be to add in an elevator. (That can be done for around $20,000) Then your parents could easily move from upstairs to downstairs, and visa versa. Are you allowed to build a truly custom house on any of the lots you're considering instead of these overblown, poorly laid out houses that will allow no natural light into the spaces and will not live well for your needs? BTW: Not only the lanai will be hotter from April through end of October, but so will any rooms that face west. It's very poor design to orient a house east/west in our climate. (I'm in SW FL) My house will be oriented N/S with my backyard facing south so my lanai blocks the summer sun and my 32" eaves block the upstairs summer sun....See MoreSpanish RENO that's gotten TOO big! HELP! Need new floor plan!!
Comments (41)Wow what a lovely plan. You must be very excited. Must the entire house be done all at once? I believe everyone who has done a minor update in their home (half bath ) to a giant full home renovation has to go through the dreaded Want vs Need list. Each person or corporation doing a renovation must figure out their budget and what they want to spend on their project.. Some people have unlimited funds but even those folks put together a plan. Do you have a General contractor or is your architect doing both? Sometimes a GC can really help control costs and help control the scope of a project and stay within budget. With that said, is your scope itemized or listed in sections per price? Your contractor/architect could probably help you figure out how to trim costs and to even do things in sections. What has your architect suggested? I would go through your list of wants vs needs and see which falls into place. Sometimes it is about deciding the structure (basement) of the house is more of a need while the La Cornue Grand Palais range is more of a want. I wonder if filling in the basement might end up being the cheaper option in the end? With a smaller basement you could make your entire project smaller. So much to think about but I am sure you can do it! You are on your way to making your dream home a reality....See MoreNew build with kitchen cabinet too large for door cove crown molding
Comments (41)I am so grateful for this feedback I have received today. And thank you again PPF and Bryan911 for all the helpful details. I am going to see about a new upper cabinet. We’ve put too much into this project to let two upper cabinets good us up :) I had a lot of people including a designer I hired for a short time out eyes on this, and we still missed it. Just goes to show you how difficult it can be to build a house and get all the details to work out as hoped. PPF — the reason we broke up the expanse of the pantry door with shaker panels was since we wanted it to look integrates with the cabinetry and to break up the tall doors since we have 10’ ceilings. I do agree also about hinges that can be hidden. It also annoys me that they are such a bright gold when my lights and cabinet hardware will be more of an aged, satin brass. Is it easy to switch out hinges and not mess up the doors?...See Morecpartist
6 years agolast modified: 6 years agomtnrdredux_gw
6 years agolast modified: 6 years agoNaf_Naf
6 years agolast modified: 6 years agobeckysharp Reinstate SW Unconditionally
6 years agodeegw
6 years agolast modified: 6 years agobeckysharp Reinstate SW Unconditionally
6 years agomtnrdredux_gw
6 years agoM Chelz
6 years agoM Chelz
6 years agoathomeeileen
6 years agocpartist
6 years agodeegw
6 years agoM Chelz
6 years agocpartist
6 years agoKD
6 years agoCheryl Hannebauer
6 years agoanele_gw
6 years agolast modified: 6 years agobeckysharp Reinstate SW Unconditionally
6 years agoNajeebah
6 years agoDesigner Drains
6 years agobeckysharp Reinstate SW Unconditionally
6 years agoUser
6 years agodeegw
6 years agolast modified: 6 years agoKD
6 years agoSummit Studio Architects
6 years agoM Chelz
6 years agoNajeebah
6 years agocpartist
6 years agocpartist
6 years agoCheryl Hannebauer
6 years agorainyseason
6 years agoKD
6 years agobargainhunter
6 years agoDH
6 years agoM Chelz
6 years agocpartist
6 years agoauntthelma
6 years agopandtkendall
6 years agoSummit Studio Architects
6 years agolascatx
6 years agolast modified: 6 years agodsnine
6 years agoMark Bischak, Architect
6 years agoNajeebah
6 years agoMark Bischak, Architect
6 years agoNajeebah
6 years agoimhofan
6 years ago
Related Stories

LIVING ROOMSLay Out Your Living Room: Floor Plan Ideas for Rooms Small to Large
Take the guesswork — and backbreaking experimenting — out of furniture arranging with these living room layout concepts
Full Story
GARDENING GUIDESGet a Head Start on Planning Your Garden Even if It’s Snowing
Reviewing what you grew last year now will pay off when it’s time to head outside
Full Story
LATEST NEWS FOR PROFESSIONALSWisconsin Flooring Firm Builds a Local Legacy of Giving Back
Floor360 has made its makeovers for nonprofit groups central to its work and the local design community
Full Story0

DECORATING GUIDESHow to Use Color With an Open Floor Plan
Large, open spaces can be tricky when it comes to painting walls and trim and adding accessories. These strategies can help
Full Story
ARCHITECTURE5 Questions to Ask Before Committing to an Open Floor Plan
Wide-open spaces are wonderful, but there are important functional issues to consider before taking down the walls
Full Story
SMALL HOMESHouzz Tour: Thoughtful Design Works Its Magic in a Narrow London Home
Determination and small-space design maneuvers create a bright three-story home in London
Full Story
REMODELING GUIDESSee What You Can Learn From a Floor Plan
Floor plans are invaluable in designing a home, but they can leave regular homeowners flummoxed. Here's help
Full Story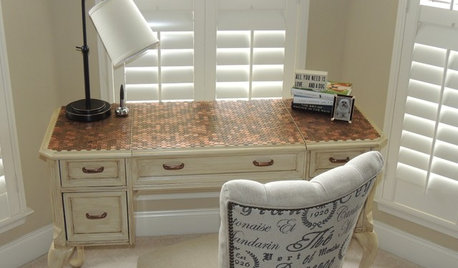
DIY PROJECTSReinvent It: Penny for Your Thoughts on This Antiqued Table?
Let's take it from the top. Make over a routine table with pennies and antiquing for a unique new look
Full Story
BATHROOM MAKEOVERSRoom of the Day: Bathroom Embraces an Unusual Floor Plan
This long and narrow master bathroom accentuates the positives
Full Story
CONTRACTOR TIPSBuilding Permits: When a Permit Is Required and When It's Not
In this article, the first in a series exploring permit processes and requirements, learn why and when you might need one
Full Story


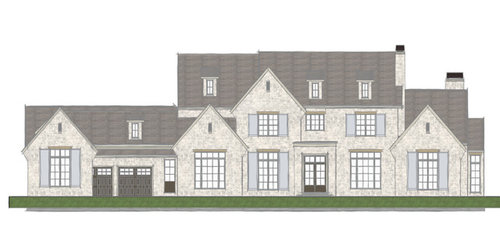
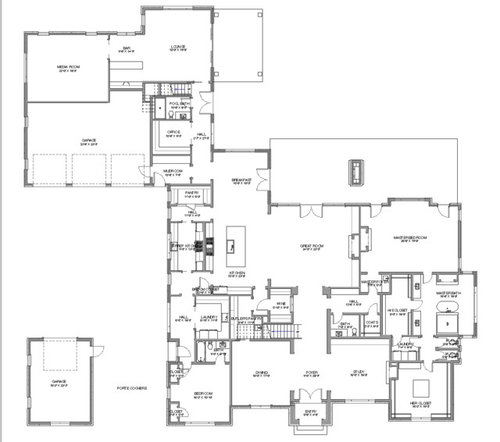
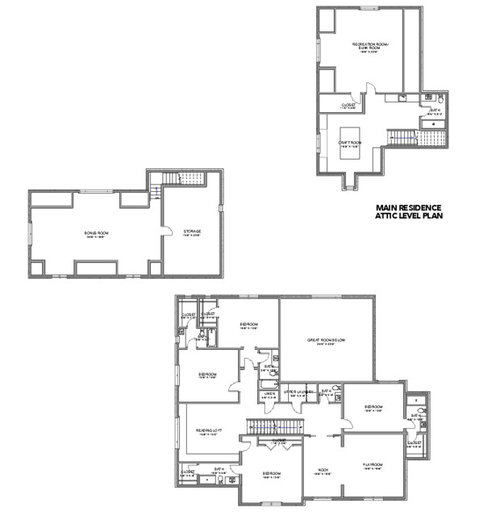
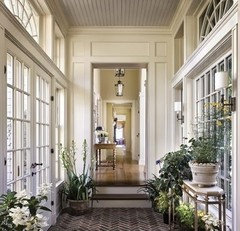





mimimomy