Help w/ bathroom design for 1916 home
Anna S
6 years ago
last modified: 6 years ago
Featured Answer
Sort by:Oldest
Comments (11)
roarah
6 years agolast modified: 6 years agoAnna S
6 years agoRelated Discussions
What size bathroom tile is "in" these days? Help w/color choices
Comments (2)First, the bathroom floor...if you want hex tiles, the only reason you might not be able to use them is if you are planning on using a membrane like Ditra under the tile. Ditra, due to the nature of it's structure, limits tile to a minimum of 2". If you're going over cement board or another smooth-surface tile backer board on your floor, you can use small hex tiles. Simply ask him what his no kidding objections are to the hex tiles. There may be a real world reason why they are too small (like over Ditra) or he simply may not like working with mosaics. Find out why. For the shower floor, I usually stick to 4" or smaller, that way there are grout lines underfoot for traction. Plus smaller tile conform to the slopes of the pan without requiring cut lines at the intersections of the slopes in the pan. 2" squares are probably most common. Some people like the flat stone or pebble mosaic, but if you suffer from grout-phobia, the irregular spacing on those might scare you away. If there is a trend these days, it's toward large format tiles. They can lead you towards a contemporary design, but they can fit other styles as well. If I can steer you towards anything, look at "topical waterproofing membranes" for waterproofing your shower. Topical membranes put the waterproofing between the tile and the tile backer board, so the tile get adhered right to the membrane. It's a better way to control moisture within a shower. Two of the more common trowel or roll-on membranes are Hydroban and RedGard, for sheet membranes, Kerdi is probably the most common one. Probably the best, and easiest way to waterproof a shower these days is with a Laticrete flanged drain and Hydroban. You can wade through youtube videos or visit Laticrete's website to see what that is all about. Remember...unless you are planning on selling, I'll caution you to use tile sizes and patterns that you like, that meet the style of your house. Don't design for the latest fad, unless it's something that you really prefer. If you have trouble defining the tile size, pattern, or style that you do like, it can sometimes help to go to a site like houzz and look over bathroom photos there....See Moreneed help w/ tile- design for girls bathroom
Comments (3)I saw this tile in a shower for a girls bathroom and thought it was cute. It was for alittle bit older girls but if they like the beach and shells it will grow with them. The trim only is glass tiles and the shell inserts. Not sure if you can see the inserts well. They are all different. I hope so. Good luck with your planning. I know it is so tiring to make all the decisions that goes with re-modeling! Margie...See MoreMaster bathroom help-crosspost from bathroom forum
Comments (19)olychick, thank you for taking a look. :) I'm relieved to hear you think a white shower pan is best. I am heading out now to find porcelain marble look tiles for the shower walls to pick up the gray as you suggested. I want a shiny finish to the walls. Tell me if you think that's a misstep. I am avoiding marble as I have a marble topped vanity now that is pock marked with etchings. As far as seeing myself in the vanity, yes, I think I will be able to do so. I was planning on a black framed mirror spanning the vanity. My current vanity is 32 1/4" high (as will be the new vanity) and when seated on my vanity stool my reflection is seen up to my chest. The only issue currently is that my knees are pressed against drawers. I failed to mention that I was thinking of using absolute black granite for the vanity top for two reasons: one being cost and the other being to avoid etching. Will doing so deviate too much from my inspiration? Lastly, I had the idea of applying pieces of beveled mirror framed by black molding floor to ceiling along the back wall and continuing behind the toilet (similar to this only floor to ceiling with the exception of base molding & crown): [Traditional Bathroom[(https://www.houzz.com/photos/traditional-bathroom-ideas-phbr1-bp~t_712~s_2107) by Northbrook Architects & Building Designers Michael A. Menn Thoughts? Suggestions? Thank you for reading this far. :)...See MoreHelp needed ASAP w/ Bathroom decision re: drastic metal mix
Comments (19)I think consistency is important, especially in a small space. If most of the finishes are chrome (what's your hardware on the vanity, by the way?), by installing a light or lights that are ORB, you are drawing attention to them and you might want to think about that. Seems like from what I've seen on the shows where people are fixing up to sell, keeping things neutral is a good way to go. And just because you can see the two lights from the LR, doesn't mean they should match; the lav and the LR are very distinct spaces, after all. If you feel its too cold in there with all chrome, perhaps warm up the space with a nice pop of color in your hand towel, mat on the floor if you are so inclined, or other small accessory. Good luck!...See Morezorroslw1
6 years agorockybird
6 years agosheloveslayouts
6 years agosheloveslayouts
6 years agoUser
6 years agoaprilneverends
6 years agocpartist
6 years agoMint tile Minneapolis
6 years agolast modified: 6 years ago
Related Stories
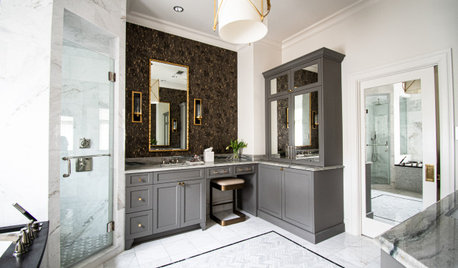
BATHROOM MAKEOVERSBathroom of the Week: Elegant Makeover in a Designer’s Home
See a before-and-after reveal of a master bath with lighting and flooring designed for an older couple
Full Story
UNIVERSAL DESIGNMy Houzz: Universal Design Helps an 8-Year-Old Feel at Home
An innovative sensory room, wide doors and hallways, and other thoughtful design moves make this Canadian home work for the whole family
Full Story
STANDARD MEASUREMENTSKey Measurements to Help You Design Your Home
Architect Steven Randel has taken the measure of each room of the house and its contents. You’ll find everything here
Full Story
REMODELING GUIDESKey Measurements to Help You Design the Perfect Home Office
Fit all your work surfaces, equipment and storage with comfortable clearances by keeping these dimensions in mind
Full Story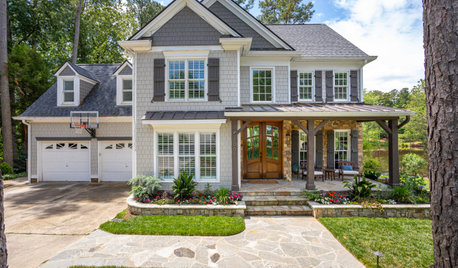
SELLING YOUR HOUSEA Designer’s Top 10 Tips for Increasing Home Value
These suggestions for decorating, remodeling and adding storage will help your home stand out on the market
Full Story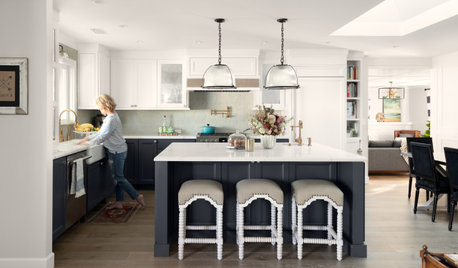
HOUZZ TV LIVETour an Interior Designer’s Casual and Stylish Home
In this video, Katelyn Gilmour shares how she opened up and updated her 1970s ranch home in San Jose, California
Full Story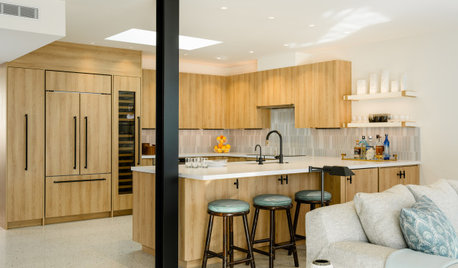
HOUZZ TOURSTour a Designer’s Bright and Open Midcentury Home in Palm Springs
Staci Munic ditches dated materials and closed-off rooms for wide-open spaces and fresh desert modern style
Full Story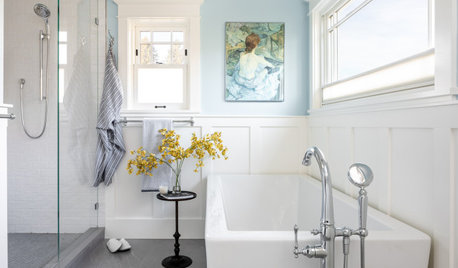
BATHROOM DESIGNBathroom of the Week: Historic Home’s Charming Addition
A new master bathroom in a Seattle Craftsman blends traditional looks with modern convenience
Full Story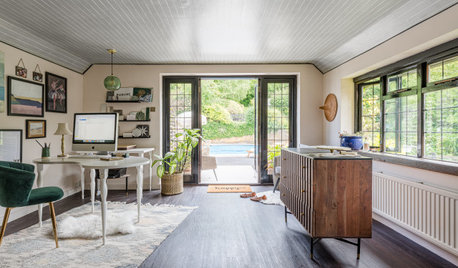
HOUZZ TV LIVEPeek Inside an Interior Designer’s Stylish Home
In this video, Emma Merry takes viewers through her updated laundry room, entryway, home office and boy’s bedroom
Full Story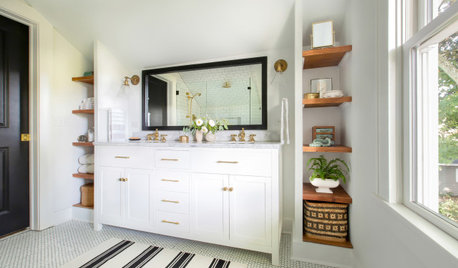
BATHROOM MAKEOVERSBathroom of the Week: Designer’s Attic Master Bath
A Georgia designer matches the classic style of her 1930s bungalow with a few subtly modern updates
Full Story


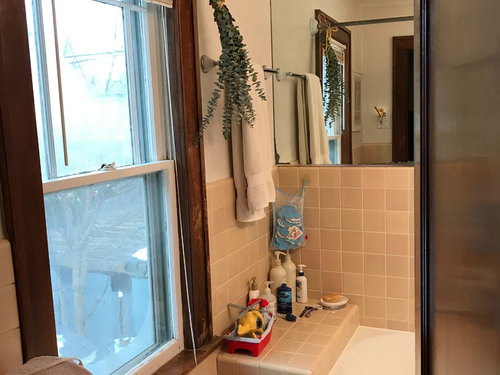
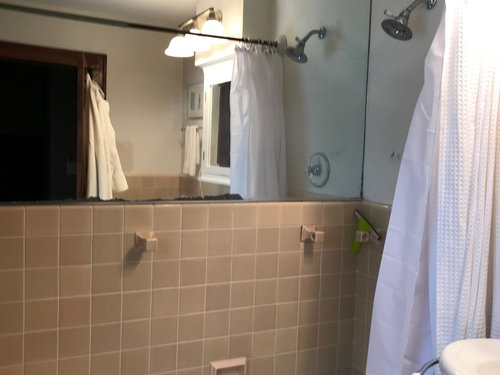



caligirl5