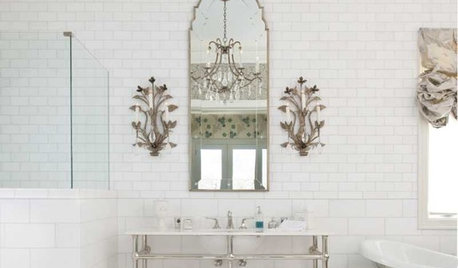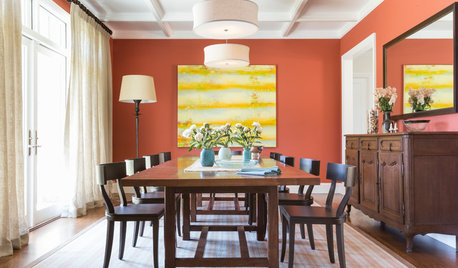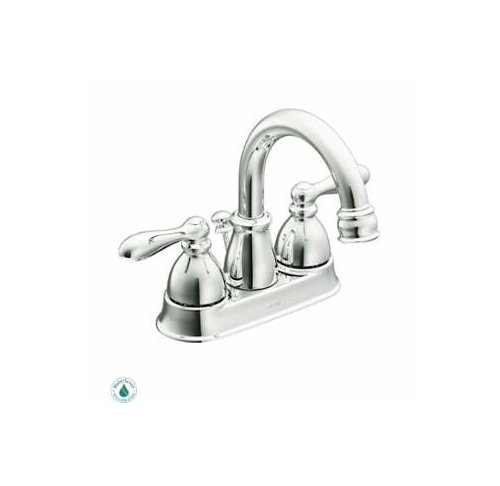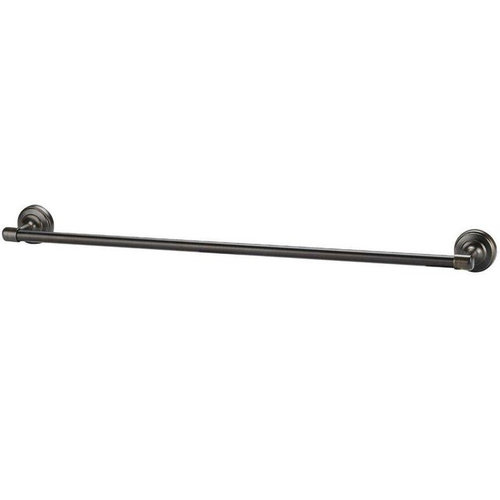Help needed ASAP w/ Bathroom decision re: drastic metal mix
gramarows
8 years ago
last modified: 8 years ago
Featured Answer
Comments (19)
gramarows
8 years agolast modified: 8 years agoRelated Discussions
In desperate need of bathroom help!
Comments (10)I keep coming back to your bathroom to see why it bothers me. There's not anything obviously "wrong" about it, but it just seems cold or impersonal or something. Maybe it's reflecting your postpartum depression at the time you designed it. Hopefully that has resolved itself and life looks better now. And here's wishing baby-cakes is sleeping through the night! One thing I'd definitely do is find another solution for the bath towels hanging over the tub. They crowd it and look like they're going to fall in. I also don't see hand towels over by the sinks, but maybe they're there and we can't see. Those are little things. Not really good for your budget, but how do you feel about a chandelier to replace the ceiling light? Your original color choices are on the elegant side and a chandelier would emphasize that, and perhaps warm things up. Similarly, you could go with framed mirrors to match your style - I can see either sleek and modern or baroque. A chandelier could complement either of those choices. With some style choices your current wall lighting will be just the thing, but with other styles, side sconces might be better. If those were my cabinets, yes, I'd put hardware on. Again, something to complement your tastes. I can see clear glass-looking knobs and pulls, but there are lots of choices. Unless you really hate the faucets, though, I'd leave them and spend the money elsewhere. For more ideas, be sure to check out houzz.com. They have some 7000+ plus bathrooms to look at (actually 7000 pieces of bathrooms), and there might be elements that will make you say aha!...See MoreFinished Bathroom Pics (two bathrooms!)--very pic heavy
Comments (41)Wooo!!! Cat, I am stuck at home because of the snow storm so wandered around here not looking at anything in particular and came upon your thread. I totally agree with you on the shower curtain choice. Regardless of whether I have the money to spare or not, keeping those suckers clean is a nuisance over time. We have a glass shower door that was installed back in 2003 and I can't tell you how much I hate cleaning it. Not that the door is all that dirty, but a shower curtain is way easier, and you can change the look/style whenever you feel like it. Can't do that with a pricey shower door. Anyway, everything looks lovely as usual, including the "prom" dress :-) Love, love those circular tiles, and the floor tiles that look like fabric. Gorgeous. What colour is that again? It looks greyish on my monitor....See MoreWhat was your best / worst bathroom remodeling decision?
Comments (41)peony23, I would still go with the Inax, though I would get the mid-ranged model, called the "R". I have the "L". They both have a wall mounted remote which I like, though others have said the seat mounted type on the "C" is working fine for them without issue. The "C" is the lowest priced model of the 3. The middle priced model "R" still has a blow dryer like the highest priced "L", but not the higher wattage fan that the model "L" has. But I hardly use the fan. The "R" looks like it has a lower profile in the tank area too. What I wish though, is that I could switch the one in this guest bathroom (referred to above) to my progressing remodel, and get the "C" Inax for the guest bath, as it has the lowest profile at the back and would go much better with my traditional toilet. But my new remodel has an elongated toilet seat and my guest bath is a rounded front. I will link the website to Inax. The price listed on the web site is not what you will have to pay. I think I paid around $800 for the "L" online. Terry Love forum sells them but I don't know if he has the "R", I only saw the "L" and the "C" on his site. The reason I would stay with the Inax is that I have had very good use with mine over the last year. They've been producing the advanced toilet seat for years and were the pioneers of the system. They have a good reputation. Another reason is that there are two wands that do the washing, one for the front area and a second, at a different angle, for the posterior area. These were strategically angled to provide the best cleaning of these differing areas. I went with the Inax initially because of recommendations by Herring_Maven who has very detailed comments and thoughtful post here, and on other forums at GW. I really appreciate the post H_M provides. Here is a link that might be useful: Inax advanced toilet seat This post was edited by enduring on Thu, Mar 13, 14 at 10:55...See MoreBathroom Reveal, Thanks to the Bathroom and Remodel Forums! (pic
Comments (56)This old thread got revisited. @dani_m08 to answer the question about extra probe, I believe I ordered an extra one when I bought the set up. The probe wire is just setting in the junction box I think but honestly I cant remember. When I laid out the underfloor heating and the probe, I just ran another probe near the first probe, and it was then sealed into the floor self leveling compound as per instructions. then the end was just threaded into the wall like the one that would be live, and not connected, but just laying there in the box. Regarding the tile layout. I just decided to run it this way, after getting instructions on the 90Degree way, IIRC. The herringbone that I love is from my childhood and the side walks in my neighborhood that all ran at 45Degree. so that to me is herringbone. I know you posted on @sochi thread about her amazing bathroom and a wall mounted faucet. I would totally do it if I had the right sink for it. In my case I had made my sink out of soapstone and an integrated backsplash. The pictures of this bathroom reveal are no longer available because of the use of photo bucket, when it was Gardenweb. I did not keep my account with photo bucket. I'll add some of the reveal pictures so you can see the sink and floor. Regarding the sink there is no ledge for water to drip from my hands when using the faucet. The water drips right into the sink. In my other bathroom with a deck mounted faucet I am always wiping up drips and it is a nuisance. I much prefer the setup for this sink. Below: I love the flush finish from the faucet to the bottom of the sink. nothing drips on a counter or edge of a sink. Below: looking in from the doorway. Below: Here I am finishing up the sink. the backsplash was epoxied on as a separate piece. The whole soapstone install in the room took next to nothing to buy as they were all small pieces that I epoxied together with a 3 part stone epoxy. Below: this is the counter at the tub, and is in 2 long pieces but I was able to epoxy them together at there edges to make a wide slab for the top. All the soapstone was finished with a 60 grit sandpaper to be rough and this lovely soft tone of blue/green/gray/white. I did not oil it so this color tone would remain light. Below: If I recall correctly @sochi helped me decide on this Hubberton Forge Mirror. I have 3 different metals in this room, but they are all a cool silver to black color. Below: the center of this tower shares space with the kitchen on the other side of the wall. there is also some extra space that houses some electrical wiring. this is an old simple house. this bathroom was an add on when it got move to the farm in the 30s IIRC. The plumbing was all rearrange and some of the details that were orignially there I kept but updated it, such as this tower feature. The old one went and the carpenter did a wonderful job with this one. Below: This feature was another thing I kept from the old bathroom but flipped it from the other end and had the carpenter put drawers in it. Before it was a hell hole. things got lost and the build was soooo old and creapy I didn't like using it for storage. Now it is perfect for storage....See Moregramarows
8 years agogramarows
8 years agogramarows
8 years agoBunny
8 years agoBunny
8 years agogramarows
8 years agolast modified: 8 years ago
Related Stories

LIFEDecluttering — How to Get the Help You Need
Don't worry if you can't shed stuff and organize alone; help is at your disposal
Full Story
KITCHEN DESIGNDesign Dilemma: My Kitchen Needs Help!
See how you can update a kitchen with new countertops, light fixtures, paint and hardware
Full Story
BATHROOM DESIGNHow to Mix Metal Finishes in the Bathroom
Make a clean break with one-dimensional bathroom finishes by pairing nickel, silver and bronze hardware and fixtures
Full Story
KITCHEN DESIGNHow to Mix Metal Finishes in the Kitchen
Leave matchy-matchy to the catalogs and let your kitchen's personality shine with a mix of metals for hardware and fixtures
Full Story
COLORPick-a-Paint Help: How to Quit Procrastinating on Color Choice
If you're up to your ears in paint chips but no further to pinning down a hue, our new 3-part series is for you
Full Story
REMODELING GUIDESKey Measurements for a Dream Bedroom
Learn the dimensions that will help your bed, nightstands and other furnishings fit neatly and comfortably in the space
Full Story
SELLING YOUR HOUSEHelp for Selling Your Home Faster — and Maybe for More
Prep your home properly before you put it on the market. Learn what tasks are worth the money and the best pros for the jobs
Full Story
SMALL SPACESDownsizing Help: Where to Put Your Overnight Guests
Lack of space needn’t mean lack of visitors, thanks to sleep sofas, trundle beds and imaginative sleeping options
Full Story
PAINTINGHow Much Paint Do You Need?
Calculate the number of cans to avoid buying too much or too little
Full Story
MOVINGRelocating Help: 8 Tips for a Happier Long-Distance Move
Trash bags, houseplants and a good cry all have their role when it comes to this major life change
Full Story










2pups4me