Help with living room layout, please
6 years ago
Featured Answer
Sort by:Oldest
Comments (22)
- 6 years ago
- 6 years agolast modified: 6 years ago
Related Discussions
Help with living room layout please!
Comments (51)they are a pale blue but there are slivers of green stripes on the fabric as well. i have leftover fabric from the upholstery that's on the sides that i want to make into throw pillows, but my dogs always think throw pillows are stuffed toys lol so i have to keep them in the closet until we have guests (the pillows not the dogs! )...See MoreHELP with Living Room Layout Please!! pics included
Comments (3)As best I could I tried to make my furniture fit your plan's dimensions. Standard furniture dimensions for sofas and chairs is 3' front to back and usually 7' wide for a sofa, 5' wide for a loveseat and 2.5 to 3' for chairs when bought as a set. Chairs can be less wide, such as THIS TYPE, when they have narrow arms. You should always take a tape measure with you when shopping for furniture to make sure it will fit before you buy. While a sofa would fit beneath the long window, it was impossible to square chairs to it on the right without taking up much of the traffic space on that side of the room. So I placed the sofa against the other window wall and set a loveseat under the long window. This gave space for 2 chairs with a side table between. Choose a narrower rectangular side table to allow more space to walk around this grouping. I've placed a low cabinet/book case with a large TV opposite the loveseat. It's best to place a TV where there will be no backlighting or reflection from a window. The style of furniture you buy can make a difference in how well it all fits. For instance, Leather Furniture often has large arms and backs, whereas Mid-century Modern has narrow arms and backs. Look for something in between these extremes that will fit your tastes....See MorePlease help fix my living room layout and style (boho)
Comments (4)Hi Salonva, thank you! This is my first ever layout I’m planning, so I’m super excited for new thoughts & ideas. Rug dimensions: 5.3’ x 7.3’ Sofa length would be around 6’ to leave at least 6 in. on each side. I might forget the table and just do 2 boho poufs instead....See Morehelp with living room layout please!
Comments (5)Great! I'm glad I was helpful. In addition to some of the stores/online retailers you are familiar with, you may want to check out ZGallerie: www.zgallerie.com They have some beautiful contemporary things and this vase may work since it's shallow: https://www.zgallerie.com/p-miami-vase-10238?lref=c%3A1880&sku=120525289 . There are other nice things as well that are good for a man's home as well as a woman's. Good luck!...See More- 6 years ago
- 6 years agolast modified: 6 years ago
- 6 years agolast modified: 6 years ago
- 6 years ago
- 6 years ago
- 6 years ago
- 6 years ago
- 6 years ago
- 6 years ago
- 6 years ago
- 6 years ago
- 6 years ago
- 6 years ago
- 6 years ago
- 6 years ago
- 6 years agolast modified: 6 years ago
- 6 years ago
- 6 years ago
- 6 years ago
Related Stories

MOST POPULAR7 Ways to Design Your Kitchen to Help You Lose Weight
In his new book, Slim by Design, eating-behavior expert Brian Wansink shows us how to get our kitchens working better
Full Story
LIVING ROOMS8 Living Room Layouts for All Tastes
Go formal or as playful as you please. One of these furniture layouts for the living room is sure to suit your style
Full Story
BATHROOM WORKBOOKStandard Fixture Dimensions and Measurements for a Primary Bath
Create a luxe bathroom that functions well with these key measurements and layout tips
Full Story
DECORATING GUIDESDecorate With Intention: Helping Your TV Blend In
Somewhere between hiding the tube in a cabinet and letting it rule the room are these 11 creative solutions
Full Story
BEFORE AND AFTERSMore Room, Please: 5 Spectacularly Converted Garages
Design — and the desire for more space — turns humble garages into gracious living rooms
Full Story
UNIVERSAL DESIGNMy Houzz: Universal Design Helps an 8-Year-Old Feel at Home
An innovative sensory room, wide doors and hallways, and other thoughtful design moves make this Canadian home work for the whole family
Full Story
LIVING ROOMSCurtains, Please: See Our Contest Winner's Finished Dream Living Room
Check out the gorgeously designed and furnished new space now that the paint is dry and all the pieces are in place
Full Story
LIVING ROOMSA Living Room Miracle With $1,000 and a Little Help From Houzzers
Frustrated with competing focal points, Kimberlee Dray took her dilemma to the people and got her problem solved
Full Story
BATHROOM DESIGNUpload of the Day: A Mini Fridge in the Master Bathroom? Yes, Please!
Talk about convenience. Better yet, get it yourself after being inspired by this Texas bath
Full Story


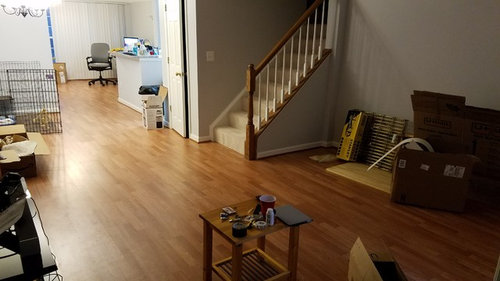
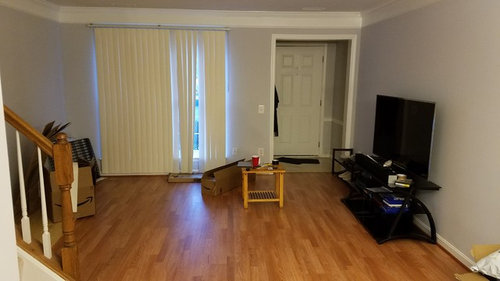

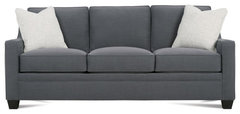
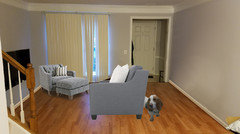

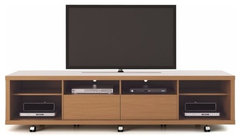
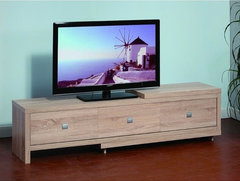


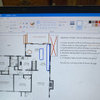


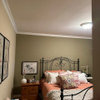
groveraxle