Converting Garage to gain more livable space
Bridget
6 years ago
Featured Answer
Sort by:Oldest
Comments (80)
Bridget
6 years agoRelated Discussions
Convert only HALF a garage into living space - mid construction
Comments (2)I would think about why you designed with a garage in the first place. I think your answer is there....See MoreReconfiguring current space--to what gain?
Comments (50)There's a lot of reading in this thread, and I tried to get through it all. But please pardon me if I missed something and am repeating here or offering a suggestion already shot down. Are you familiar with Sarah Suzanka's books? NOt-so-big house concept? One of the points she makes is that people keep adding on to houses thinking that more space will solve the problem they're having, when it isn't the lack of space that's the issue, but the way the space is used. 10 years or so ago, I took that to heart when I wanted to add a master suite and a family room. After a lot of soul searching, I realized that we weren't using the space we had effectively. We had a living room that was almost always empty. And that when folks were in it, I was almost always far off in the kitchen. You say you're a traditionalist, so this may not work for you, but I urge you to give it some hard thought. Do you live the kind of lifestyle that requires a large formal living room? Someplace where you entertain adults regularly or where if someone were to come by the house for a meeting...insurance discussion, lawyer, etc....you would not want them to see your family room? Either because it's a mess or because you're just a more formal person? If so, stop reading. But if not, consider this: Convert your current living room into the family room and open it up to the kitchen by taking out the awkward powder room. You'll be near the kids and you'll have a large comfortable space for the whole famiy to hang out. If you have a play room downstairs (spend some of the money you'll save by not needing a new foundation to do really good waterproofing job...proper drainage and grading, sump pump, etc.) That can be where the truly noisy, rough stuff goes on. Then close off the current family room and turn it into a quiet, adult haven. Make it a library/living room...someplace you and hubby can go for peace and quiet or an older child (and they will get older) can quietly do homework. Put your masterbedroom suite, as planned over the top and save yourself the foundation costs. You can also use the room, if necessary as an emergency guest room with some creative furniture (a murphy bed? built-in daybed/window seat?) Or you might even think about putting a small private stair case from the adult living room to your bedroom. I'd try to fit a powder room off the family room or kitchen somewhere...if no where else, carve out part of that laundry room. It isn't optimum, since kids coming from the back yard would track all the way across the family room to get there...but it wouldn't be bad. And when you design that upstairs master bedroom DO consider sneaking at least a stackable w/d up there. Right now, a first floor laundry is a god send, cause your kids are little and you need to be close by all the time. But by the time the 2 year olds are in school, you'll be able to do the laundry when they're gone. And by the time they're teens, they can do it themselves. And believe me, the only thing better than a first floor laundry room is a laundry on the same floor as the dirty bedlinens and smelly boy socks. No more hauling baskets up and down the stairs. Of course, the idea of expanding out onto the deck to connect kitchen and family room accomplishes much of the same goals...a separate adult space and an integrated family living space and kitchen. But I don't know if you need to go to that expense, frankly. FWIW.......See MoreEstimate on converting garage into livable space
Comments (11)A lot. A vague answer to go along with your vague question. Where in the world do you live? Urban? Suburban? Rural? Costs vary wildly. Do you have to replace the garage with a new garage as a part of this project? Do you have to move the driveway? Will you be enlarging the present garage to get everything you want? What kind of foundation is under the garage, and is it suitable for supporting new living space? Is it already plumbed, or will you have to cut into its flooring for installation of water/sewer lines? If you have a septic tank, will it handle this additional load? Is the garage insulated (walls and ceiling)? Is it already heated/cooled, or do you have to provide a new supplementary heating and cooling source? What about governing body regulations/permits? Are you going to do any of the work yourself? And multiple other questions....See MoreConvert garage to living space in 1100 sq ft ranch
Comments (8)an add on in the back (and front??) came in at 200K ?? jesus. Is that with changing current roof to accommodate new pitch and a new basement w/that? you could tear down that house to the studs and build it back up for less than that. what was the sq ft for the addition? why can't you bump out the back from bedroom/guest bath and make a new master suite? you could also enclose the screened in porch. (if you add on from the kitchen would you move that back as well? ) or, if you bump out the entire back end, you could move the kitchen back and increase your current family space, plus you gain a master and extra bath seems to be enclosing the garage would give you the same space as adding on to the back bedroom/bath....See MoreBridget
6 years agoJD
6 years agosummersrhythm_z6a
6 years agolast modified: 6 years agoBridget
6 years agoBridget
6 years agoBridget
6 years agoVerona Home Design
6 years agoDenita
6 years agoBridget
6 years agogeoffrey_b
6 years agoBridget
6 years agoBridget
6 years agoer612
6 years agoBridget
6 years agoBridget
6 years agoBridget
6 years agoBridget
6 years agosuedonim75
6 years agoBridget
6 years agoVerona Home Design
6 years agolast modified: 6 years agoBridget
6 years agoVerona Home Design
6 years agoBridget
6 years agoVerona Home Design
6 years agoBridget
6 years agoBridget
6 years agoVerona Home Design
6 years agoBridget
6 years agoVerona Home Design
6 years agolast modified: 6 years agosummersrhythm_z6a
6 years agoBridget
6 years agoer612
6 years agoPearl Remodeling
6 years agoBridget
6 years agoBridget
6 years agoer612
6 years agoJustDoIt
6 years agoBridget
6 years agoer612
6 years agoBridget
6 years agoer612
6 years agoDenita
6 years agolast modified: 6 years agoBridget
6 years agoer612
6 years agolast modified: 6 years agoer612
6 years agolast modified: 6 years agoBridget
6 years agoBridget
6 years agoer612
6 years agolast modified: 6 years ago
Related Stories
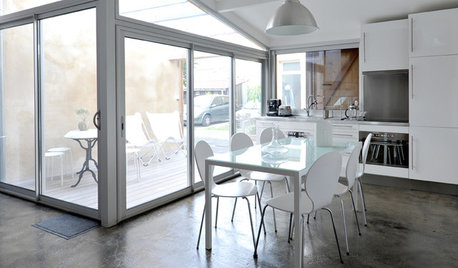
MORE ROOMSMore Living Space: Converting a Garage
5 things to consider when creating new living space in the garage
Full Story
BEFORE AND AFTERSMore Room, Please: 5 Spectacularly Converted Garages
Design — and the desire for more space — turns humble garages into gracious living rooms
Full Story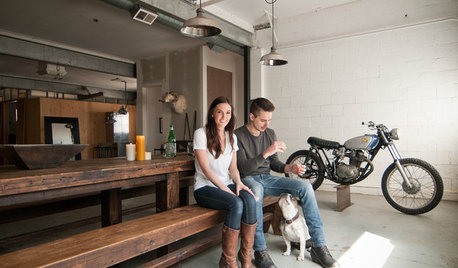
INDUSTRIAL STYLEMy Houzz: From Raw Space to Hip Home in a Converted Utah Garage
Creative repurposing with an industrial edge defines the first home of an engaged couple in Salt Lake City
Full Story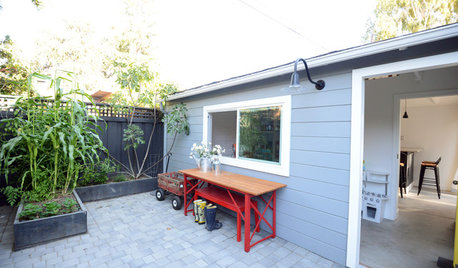
MY HOUZZDetached Garage Converts to a Dream Lounge Space
See what’s on tap for this sports-loving California family and its chic-industrial entertaining and play space
Full Story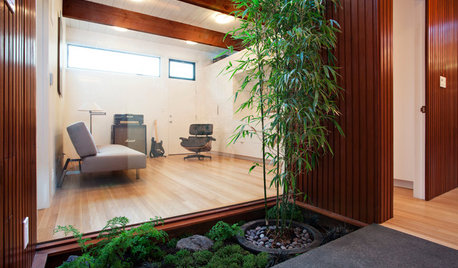
ADDITIONSMore Room Makes an Eichler Even More Livable
Adding a master suite gives a California family 450 square feet more for enjoying all the comforts of home
Full Story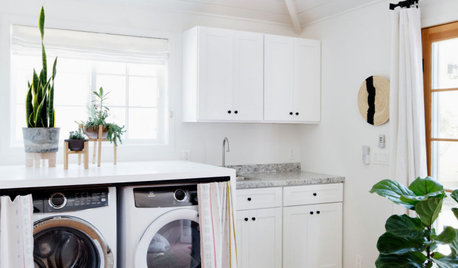
GARAGE CONVERSIONSTour a Converted Garage With Style Inspired by Mexico
An ADU serves as a guest cottage, children’s play space, laundry room and more
Full Story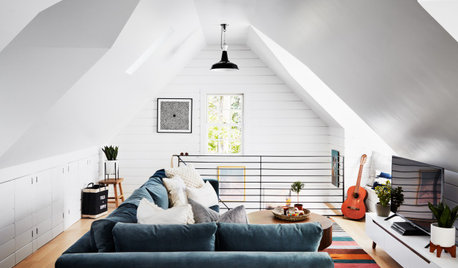
GARAGE CONVERSIONSGarage Attic Converted Into a Stylish Teen Hangout
A designer transforms the space with shiplap walls, a bevy of built-ins and an industrial bathroom
Full Story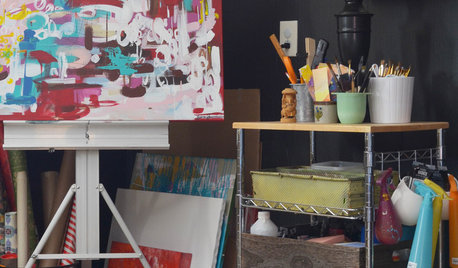
STUDIOS AND WORKSHOPSCreative Spaces: Once a Garage, Now an Art Studio and Office
See how an artist and mom on a $300 budget created a bohemian-inspired mulitpurpose studio in a weekend
Full Story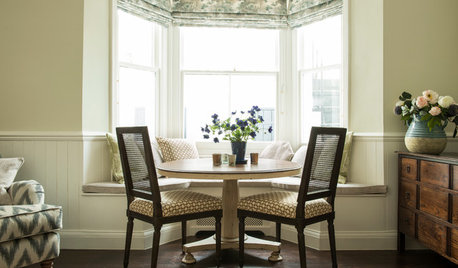
SMALL HOMESHouzz Tour: Garden Apartment Gains Space and Light
From a damp, dark basement to a beautiful, warm home with lots of light-flooded space, this London flat has been on quite a journey
Full Story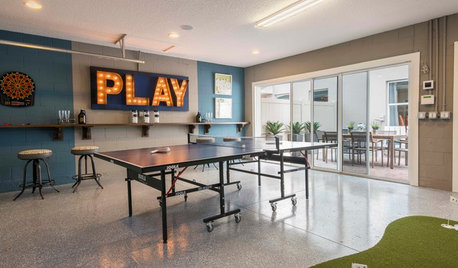
GARAGE CONVERSIONS9 Garage Conversions Fit New Uses Into Old Spaces
These creatively redesigned spaces offer room to work from home, work out or hang out
Full StorySponsored



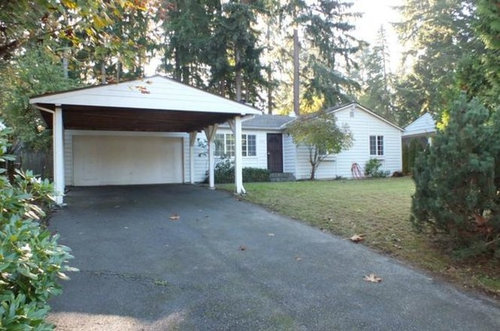
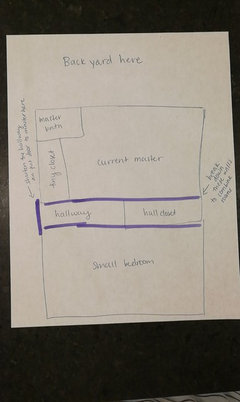
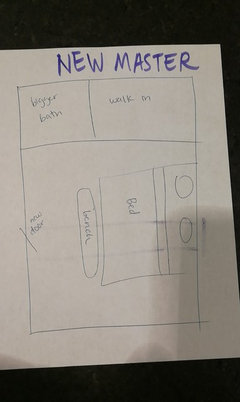
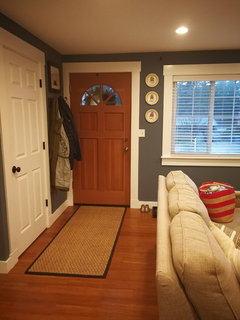
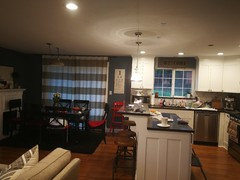
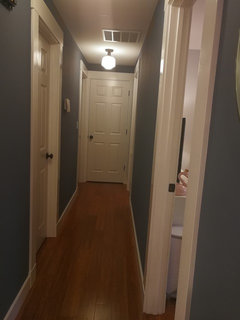

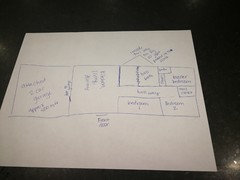

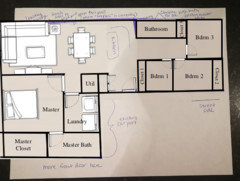
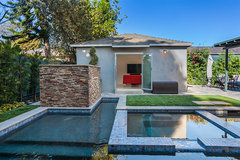
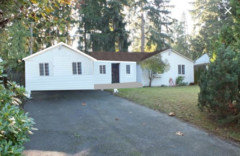
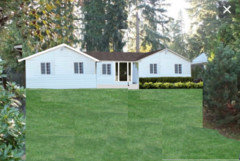


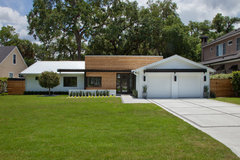
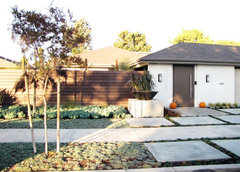
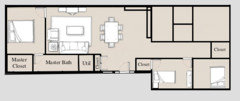

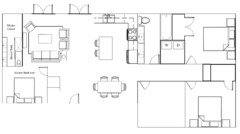
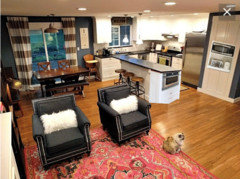

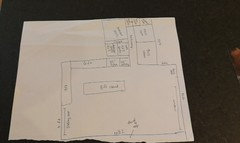
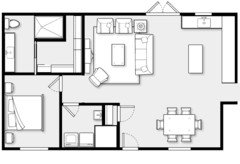


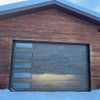
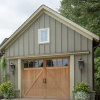
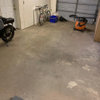

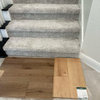
er612