Convert garage to living space in 1100 sq ft ranch
trysomethingnew15
4 years ago
Featured Answer
Sort by:Oldest
Comments (8)
Sativa McGee Designs
4 years agoRelated Discussions
Adding garage AND living space over same?
Comments (5)The picture is not of our house, but of a nearby house. It is not big, but the guy did an AWESOME remodel--all top-of-the-line materials inside. We went to his open house and while we appreciated the extra space the room over the garage afforded, it's kind of awkward--second floor, no bathroom. The link is here, if you want to check out the lakefront view. I'm toying with all the possibilities before we start any construction on our home, since we are residing and I hate to get it all done and be thinking "Ah--we should have done this or that." Thanks for your feedback. Here is a link that might be useful: Lakefront Listing...See MoreIf you already owned your land, would you mind sharing price per sq ft
Comments (28)Virgil said: "More to the point, cost vary due to complexity, quality and frankly, lack of thought resulting in change orders during construction." Exactly. Are you building a basic house with clamshell molding or no molding around the windows, inexpensive carpeting throughout, minimal tile, laminate counters, etc or are you building a top of the line house with 10" crown moldings, 8" baseboard molding, calcutta marble tile in the bathrooms, Sub zero quality appliances, hand scraped hardwood floors throughout, and fireplaces in every room? Are you building in a HCOLA area or in you in a rural area where land and labor are inexpensive? A great example is my house which is custom. If I go with his basic features, which are still very nice, my cost per square foot will be $217 a square foot. Not cheap but it does include granite, tile, wood floors, a pool with hot tub, security system, a Bosch appliance package, tankless water system, semi custom cabinets, Kohler quality fixtures and many other options. However if I add every single option at the maximum price, meaning I decide I can't live without the $50 a square foot tile, or need more expensive wood flooring, the elevator, a full outdoor kitchen, upgraded moldings, a fancier staircase, etc, etc, the price could jump to as high as $279 a square foot. I can go outside my target area to an area that is 5-10 miles from where we're building and can build a house for 1/2 the price per square foot. Same zip code even. So as Virgil is saying, it really means nothing what the square foot price to build is....See MoreConverting Garage to gain more livable space
Comments (80)^In both plans immedialy above, you could change the swing on the front door so you have a better view at the entry. You could also put up a small wall, half or full, to get that foyer entry. Something interesting....See Morehow much does building 2600 sq ft home cost if I own the land
Comments (16)If you're thinking of this as investment, that looks different. The answer to your "which is better" question is "probably neither." If you build new, I can almost guarantee that you'll lose money on the resale. If you buy existing and renovate, you'll be lucky to break even. And don't forget that every renovation you spend your cash on represents cash you can't invest somewhere else. I'm not an expert on this, but based on what I've seen friends succeed and fail at, there are two ways I know of (there are no doubt others I don't) to make a profit on your personal home. 1. Ideally in a cool market, buy an existing, well maintained home with desirable design in a desirable neighborhood where homes are appreciating. Live in it and maintain it well. Don't attempt any renovations whatsoever. When values are approaching your profit goal and the market is hot, but before the decor and design you bought would be considered "dated," clean it, paint it, buy a new range and a big refrigerator, and sell it. Repeat. 2. Buy a distressed property (foreclosure, estate sale, similar) with fundamentally desirable design in a desirable neighborhood where homes are appreciating. Repair what's broken. Live in the home and maintain it well. When home values in the area are approaching your goal, no sooner, decorate and update based on what's then popular and what's selling. No layout changes, no wall teardowns, no major renovations. Sell when the market is hot. Repeat. Either way, if profit is your main motive, or even a significant one -- from the second you start house hunting, your house is never your home. It's always your potential buyer's home. Don't buy a house because you like it, buy it because your buyer will. Don't change things because you want them that way, change them because your buyer will. If you're thinking in terms of what you need or want in a house (main level bedroom/bath, open floor plan, brick facing, and so on), you're already on the wrong track. I watched that happen to a friend some years ago. She had loads of fun renovating her house, but she got almost none of her costs back when she sold it. She would've been better off to have spent the renovation money on a couple of fun vacations....See MoreBeth H. :
4 years agolast modified: 4 years agotrysomethingnew15
4 years agocat_ky
4 years agolast modified: 4 years agoNYCish
4 years agokrissie55
4 years agoSteph Hannum
2 years ago
Related Stories
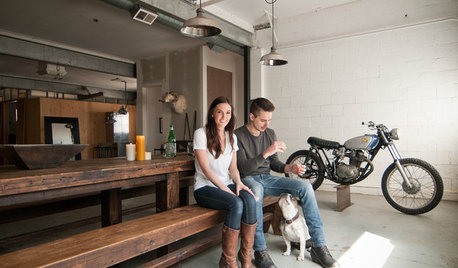
INDUSTRIAL STYLEMy Houzz: From Raw Space to Hip Home in a Converted Utah Garage
Creative repurposing with an industrial edge defines the first home of an engaged couple in Salt Lake City
Full Story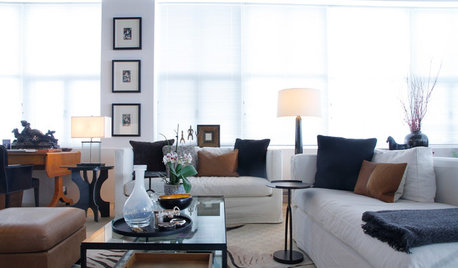
HOUZZ TOURSMy Houzz: Open-Plan Living in a Converted Shoe-Factory Condo
International furnishings and artwork bring flair to a serene and neutral 1-bedroom in Quebec
Full Story
BATHROOM DESIGNConvert Your Tub Space to a Shower — the Planning Phase
Step 1 in swapping your tub for a sleek new shower: Get all the remodel details down on paper
Full Story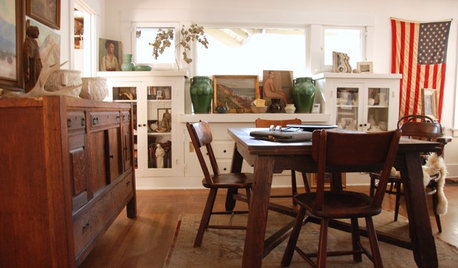
CRAFTSMAN DESIGNMy Houzz: Small-Space Living in a Restored Bungalow
See how this homeowner celebrates his personal style, his flea market finds and the heritage of his 1919 Long Beach home
Full Story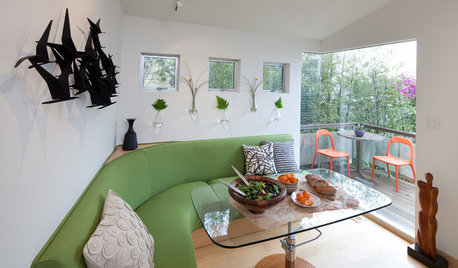
THE HARDWORKING HOME12 Smart Designs for Small-Space Living
The Hardworking Home: Furnish your compact rooms more efficiently with these creative built-ins and adjustable pieces
Full Story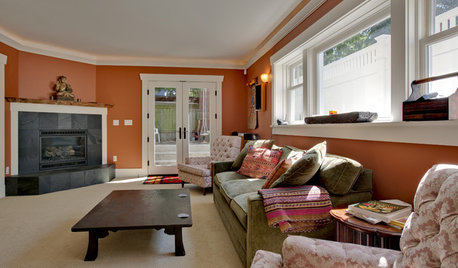
REMODELING GUIDESHow to Dig Down for Extra Living Space
No room for a ground-level addition? See if a finished basement is a good idea for you
Full Story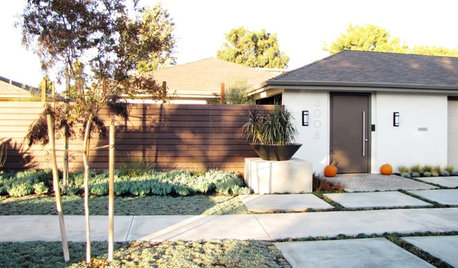
ARCHITECTUREPersonal Spaces: 10 Cool Updated Ranch Houses
Looking to bring your ranch-style home into the 21st century? Get inspired by what these homeowners have done
Full Story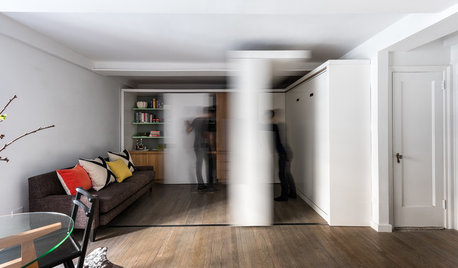
HOUZZ TOURSHouzz Tour: Watch a Sliding Wall Turn a Living Space Into 5 Rooms
A clever custom storage piece transforms this New York City microstudio into multiple living spaces
Full Story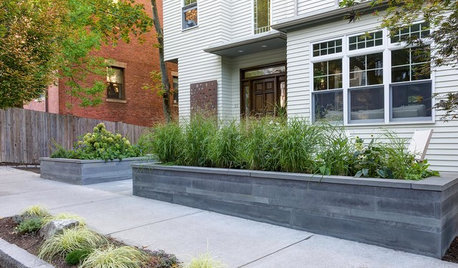
BEFORE AND AFTERSMakeovers Create More Usable Living Space in 7 Front Yards
Designers transform underused yards and entries into stylish, functional and inviting outdoor spaces
Full Story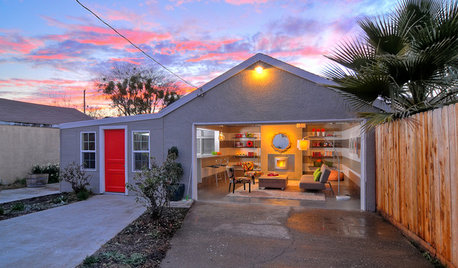
MORE ROOMSBehind a Garage Door, a Family Fun Room
Designer Kerrie Kelly's secrets to this low-budget garage makeover: a soothing palette, horizontal stripes and dashes of color
Full Story


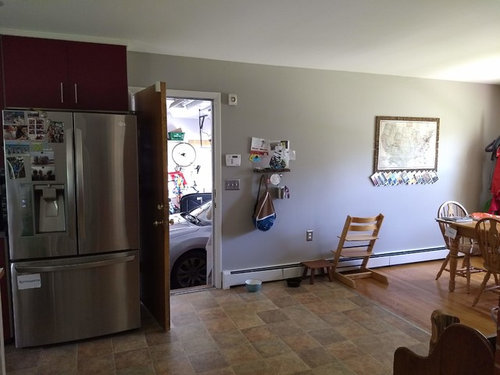

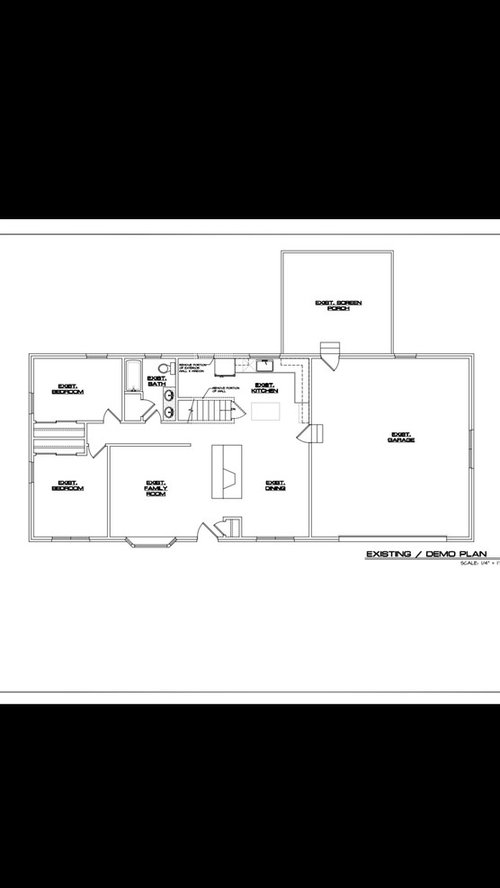
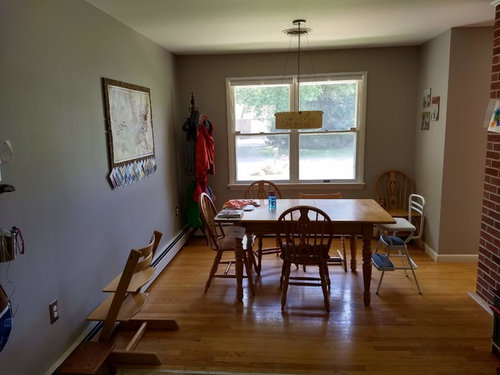
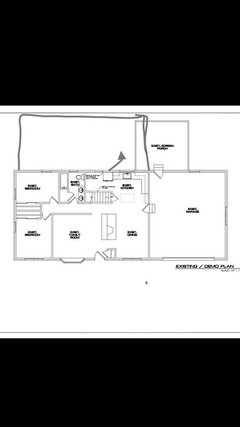
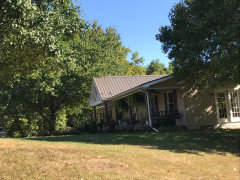
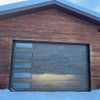

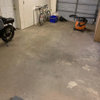

Sativa McGee Designs