how would you handle mismatched floor heights
Anthony C
6 years ago
Related Stories

BEDROOMSHow to Pull Off Mismatched Nightstands
Despite their differences, night tables with unequal heights, varying colors and even odd-couple styles can get along just fine
Full Story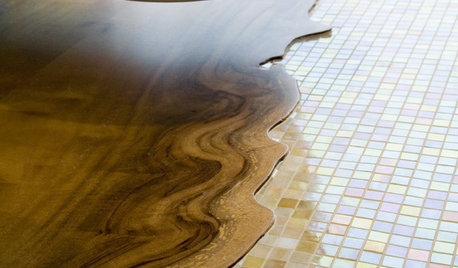
REMODELING GUIDES20 Great Examples of Transitions in Flooring
Wood in One Room, Tile or Stone in Another? Here's How to Make Them Work Together
Full Story
BATHROOM DESIGNThe Right Height for Your Bathroom Sinks, Mirrors and More
Upgrading your bathroom? Here’s how to place all your main features for the most comfortable, personalized fit
Full Story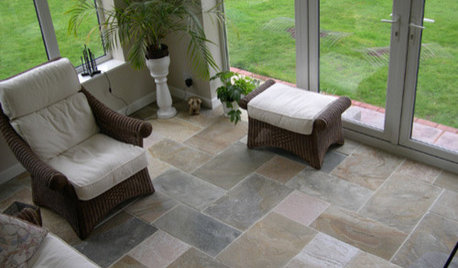
REMODELING GUIDESYour Floor: How to Find Right Stone Tile
Get the Pros and Cons of Slate, Travertine, Sandstone, Marble and Granite
Full Story
REMODELING GUIDESTransition Time: How to Connect Tile and Hardwood Floors
Plan ahead to prevent unsightly or unsafe transitions between floor surfaces. Here's what you need to know
Full Story
MOST POPULARPros and Cons of 5 Popular Kitchen Flooring Materials
Which kitchen flooring is right for you? An expert gives us the rundown
Full Story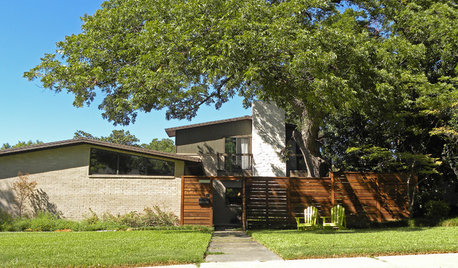
HOUZZ TOURSMy Houzz: A New Dallas Build Handles Family Life Beautifully
An open family room, a smartly designed kitchen and walls of windows are built to suit a family of 5 in Texas
Full Story
REMODELING GUIDESCan You Handle That Fixer-Upper?
Learn from homeowners who bought into major renovation projects to see if one is right for you
Full Story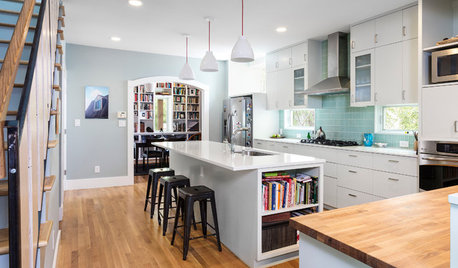
MOST POPULAR6 Kitchen Flooring Materials to Boost Your Cooking Comfort
Give your joints a break while you're standing at the stove, with these resilient and beautiful materials for kitchen floors
Full Story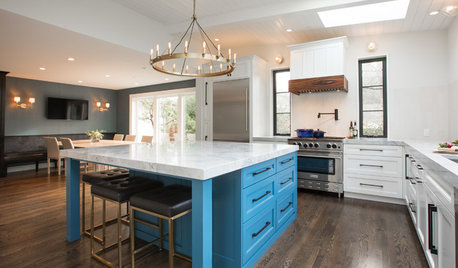
KITCHEN DESIGNKitchen of the Week: Seattle Addition Can Handle a Crowd
Designers mix classic and modern styles in a light-filled gathering spot for a couple and their extended family
Full Story


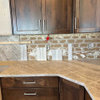
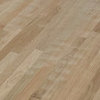
klem1
kudzu9
Related Discussions
How would you handle these contractor issues?
Q
Mismatched wood finishes and windows: would this bother you?
Q
How Would You Handle This Living Room/Dining In Farmhouse Theme?
Q
how would you handle inaccurate room sizes??
Q
SJ McCarthy
Anthony COriginal Author
Anthony COriginal Author