Help! Living room layout for open concept main floor
User
6 years ago
last modified: 6 years ago
Featured Answer
Sort by:Oldest
Comments (7)
Sina Sadeddin Architectural Design
6 years agoUser
6 years agolast modified: 6 years agoRelated Discussions
open concept living room layout dilemma !!
Comments (1)I might have placed the tree in the curve of the staircase to make room for an additional chair in the living room area....See MoreAwkward Open Concept Living Room, Dining Room, and Kitchen Layout
Comments (4)I will look to see if I have a floor plan, but if not, how would i go about creating one for you. I know I sound like an idiot but obviously I am clueless as to this kind of stuff and wish my husband would just let me hire a decorator lol! However, he just now gave me another big fat NO to hiring one lol! So needless to say, I am going to have to learn how to do this on my own and asking for help, however annoying I may be, is the only thing I know to do! So I apologize in advance for my ignorance! I will look for the floor plan! Thanks for responding!...See MoreHelp with Open Concept Living Room Layout Front and Back Door
Comments (1)This is your only living space, correct? Will there be tv in the room? I'm trying to figure out if there is a focal point....See MoreHelp with open concept living room furniture layout!
Comments (11)Open concept sounds like a great idea. “Sounds” is the operative word. Sounds bounce all around in a large, single living space. Think carefully about how you and your family will actually live in one room. Can you run the dishwasher after dinner and still hear the tv? If you have kids, do you really want your living room on display to anyone who appears at the front door with all the toys all over? Can you run the food processor , the microwave, the exhaust fan while someone in the living space is trying to talk on the phone? Will it bother you to see all the dirty dishes piled on the counter while you relax at the dinner table? Where do you hang pictures if you have few walls?...See MoreUser
6 years agoUser
6 years agolast modified: 6 years agoEmily Jowers
6 years agoBeth H. :
6 years ago
Related Stories

LIVING ROOMSLay Out Your Living Room: Floor Plan Ideas for Rooms Small to Large
Take the guesswork — and backbreaking experimenting — out of furniture arranging with these living room layout concepts
Full Story
ROOM OF THE DAYRoom of the Day: Right-Scaled Furniture Opens Up a Tight Living Room
Smaller, more proportionally fitting furniture, a cooler paint color and better window treatments help bring life to a limiting layout
Full Story
SMALL HOMESRoom of the Day: Living-Dining Room Redo Helps a Client Begin to Heal
After a tragic loss, a woman sets out on the road to recovery by improving her condo
Full Story
ROOM OF THE DAYRoom of the Day: A Living Room Stretches Out and Opens Up
Expanding into the apartment next door gives a family of 5 more room in their New York City home
Full Story
LIVING ROOMSOpen-Plan Living-Dining Room Blends Old and New
The sunken living area’s groovy corduroy sofa helps sets the tone for this contemporary design in Sydney
Full Story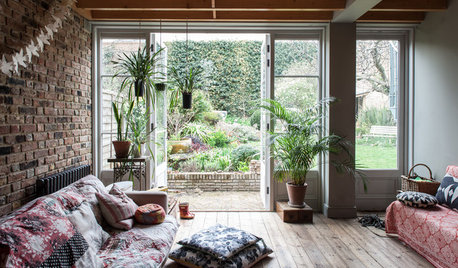
LIVING ROOMS5 Breezy Living Rooms That Open to the Outdoors
Want a better indoor-outdoor connection? Consider incorporating ideas from these inspirational homes
Full Story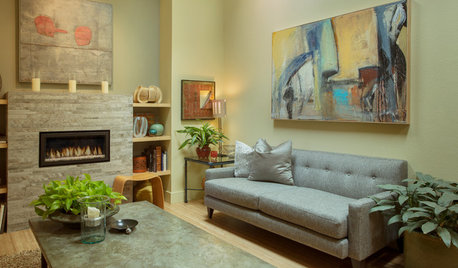
HOUZZ TOURSMy Houzz: Sacrificing a Bedroom to Open Up the Living Room
A couple reconfigure their Northern California wine country home to improve their space for entertaining
Full Story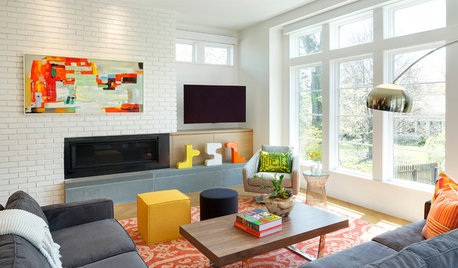
ROOM OF THE DAYRoom of the Day: Midcentury Modern Style for a Bright New Living Room
An open floor plan and clean-lined furniture create an upbeat vibe
Full Story
DECORATING GUIDESHow to Plan a Living Room Layout
Pathways too small? TV too big? With this pro arrangement advice, you can create a living room to enjoy happily ever after
Full Story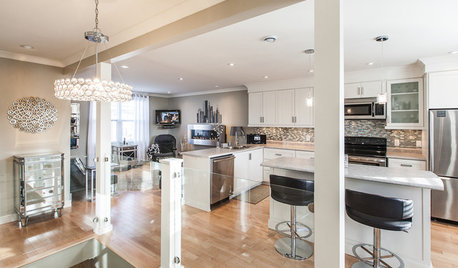
HOUZZ TOURSMy Houzz: Open-Concept Living Above a Salon
A staircase commute to work gives a Canadian hairstylist more time to enjoy her bright and open downtown apartment
Full StorySponsored
More Discussions





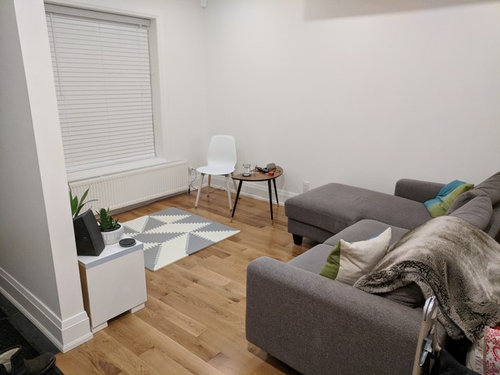
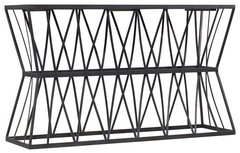

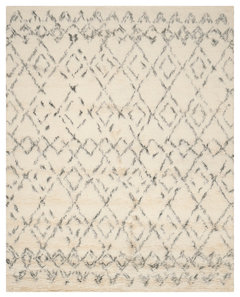
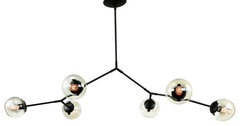

UserOriginal Author