Kitchen Before and After - Crystal Cabinets and Mirage Floors
Ann Danen
6 years ago
Featured Answer
Sort by:Oldest
Comments (55)
Ann Danen
6 years agoanitamo
6 years agoRelated Discussions
Floor before or after cabinets?
Comments (2)Depending on the floor type, you can have problems getting the dishwasher in and out if you install the flooring after the fact, but again it depends on the flooring. You'll want to let the cabinet maker know as well for other concern as far as heights go for various openings on hardwoods or built up tile applications....See MoreKitchen before and after (gel staining of cabinets)
Comments (44)Celticmoon here to say: oh yeah!!! Looks great!!!!!!! I remain very happy with my 'temporary' stopgap gel stain job back in 2006. So happy that I have no thought to renovate my kitchen any further. It would be nice to have a prep sink or to get the DW away from the corner sink, but lookswise there is nothing I would like better than my creamy colored plain counters, dark cabinets and chunky shiney pulls. Never thought going into the cosmetic fix I'd be this happy for this long. Recently did my second touch up (garbage pull, snack cabinet and drink glass cabinet....hmmmmmm, interesting places to have wear) Enjoy!!! Especially the 'laughing all the way to the bank' part....See MoreBefore, after, pictures - BLUE kitchen, expresso cabinets.
Comments (35)FAUCET: Kohler K-596-VS Simplice single-hole pull-down kitchen faucet, with handle swung to front rather than on the right side, Vibrant Stainless finish. I did not use the supplied escutcheon, as this was optional. SINK: Blanco Silgranit Vision2U in truffle color. GRANITE: White Rose. BACKSPLASH: Hakatai Ice Iridescent. CABINETS: Maple, plywood construction. Unknown Chinese manufacture. PAINT: SICO Sketch Paper in Pearl finish - 6206-21 BUDGET: 18K, and I installed the backsplash myself to save $800. Edge of backsplash (I'm pointing it out because I did something a little different!). I build the edge up to the ceiling line....See MoreKitchen remodel- tile floor before/after countertops?
Comments (5)Strangely I don't remember exactly(after just several months lol), I think cabinets were first, then floor, then countertops..backsplash obviously was done last. But we had to do the kitchen from scratch, so maybe irrelevant. What's important though-they cover the floors with some special very thick and very heavy paper, and tape it in the corners, so it doesn't move at all. Our floors are wood, so the GC was very protective about them. I don't know if he'd do it in case of tile. Or maybe he'd choose some other covering. If your GC hasn't suggested it, ask him whether there is an option to cover the floors. And what this option is....See MoreAnn Danen
6 years agoAnn Danen
6 years agoAnn Danen
6 years agoAnn Danen
6 years agoAnn Danen
6 years agoAnn Danen
6 years agoAnn Danen
6 years agoAnn Danen
6 years agoAnn Danen
6 years agoAnn Danen
6 years agoAnn Danen
6 years agoA R
6 years agoAnn Danen
6 years agoA R
6 years agoAnn Danen
6 years agoA R
6 years agoAmy S
5 years agoOneLuckyGirl
5 years agoJessica Rose
5 years agoanndanen86
4 years agoJack Hohn
4 years agoAnn Danen
4 years agoA R
4 years agoAnn Danen
4 years agoJack Hohn
4 years agoJ w
3 years agoStefanie S
3 years agoanndanen86
3 years agoStefanie S
3 years agoAshley
3 years agolast modified: 3 years agomebrodbeck
last year
Related Stories
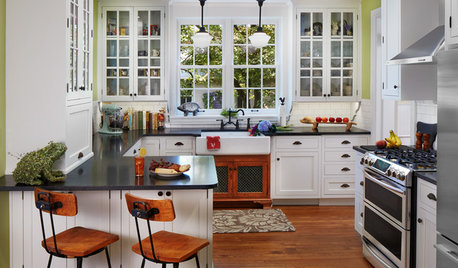
KITCHEN MAKEOVERSBefore and After: Glass-Front Cabinets Set This Kitchen’s Style
Beautiful cabinetry, mullioned windows and richly refinished floors refresh the kitchen in an 1879 Pennsylvania home
Full Story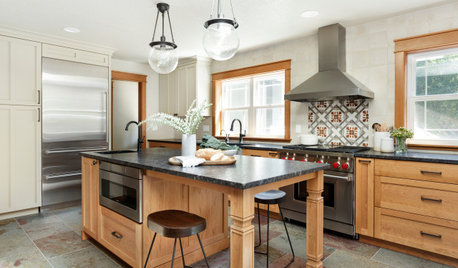
KITCHEN DESIGNBefore and After: 4 Kitchens With Two-Tone Cabinet Schemes
Why choose one cabinet color when you can have two? Let these kitchen remodels with two-tone cabinets inspire you
Full Story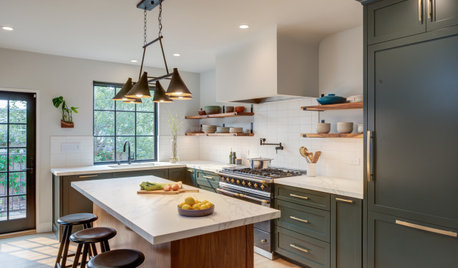
KITCHEN MAKEOVERSBefore and After: 3 Kitchens With Gorgeous Dark Green Cabinets
Cabinetry painted in rich shades of green adds life to these stylishly remodeled kitchens
Full Story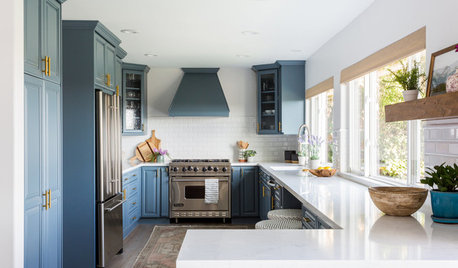
KITCHEN DESIGNBefore and After: Blue and Brass Refresh a Kitchen in Bel Air
Freshly painted cabinets and new surfaces and hardware update this kitchen in a Los Angeles couple’s first home
Full StoryBEFORE AND AFTERSBefore and After: See a Complete Kitchen Remodel for $35,000
An expanded layout, new maple cabinets and granite countertops breathe new life into this family gathering space
Full Story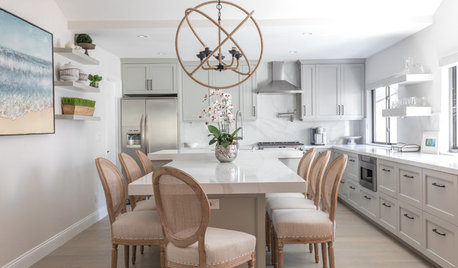
BEFORE AND AFTERSBefore and After: Kitchen and Dining Room Become One Serene Space
Calm gray cabinets, beachy art and rustic touches beautify this kitchen in a California home near the ocean
Full Story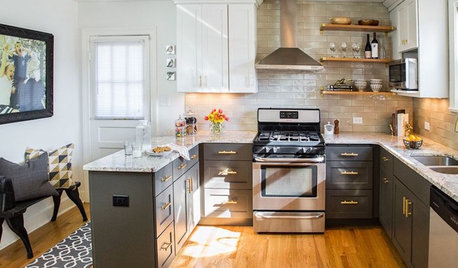
MOST POPULARBefore and After: 13 Dramatic Kitchen Transformations
See the wide range of ways in which homeowners are renovating their kitchens
Full Story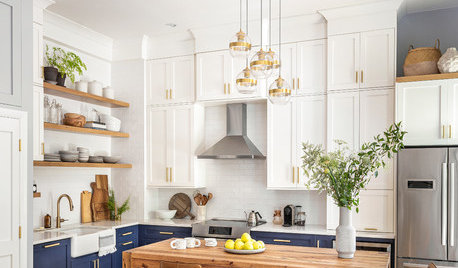
KITCHEN DESIGNBefore and After: 5 Beautiful Blue-and-White Kitchen Makeovers
See how this great color combination transformed these outdated spaces
Full Story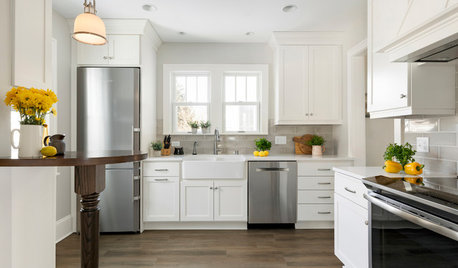
KITCHEN MAKEOVERSBefore and After: 11 Inspiring Kitchen Transformations
Look to these kitchen renovations for ideas and inspiration
Full Story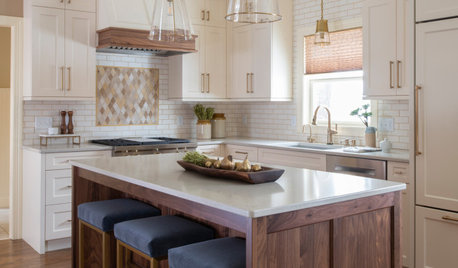
KITCHEN DESIGNBefore and After: 4 Dreamy White-and-Wood Kitchens
The popular palette adds brightness and warmth to these kitchen remodels
Full Story


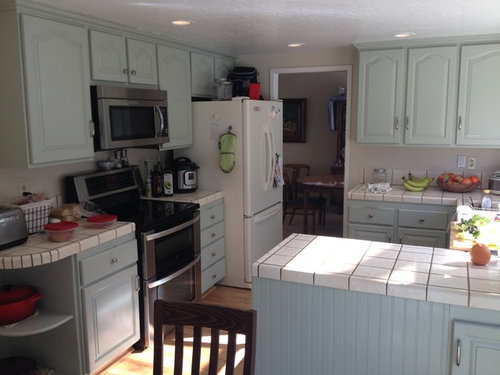
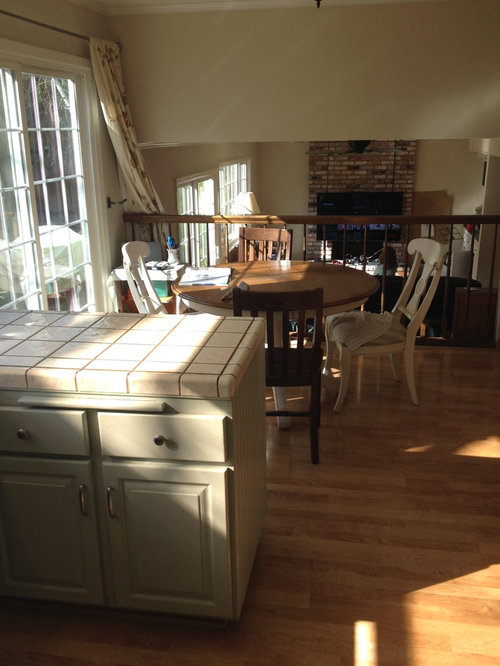

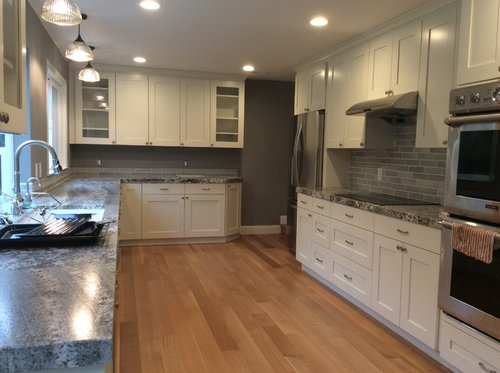
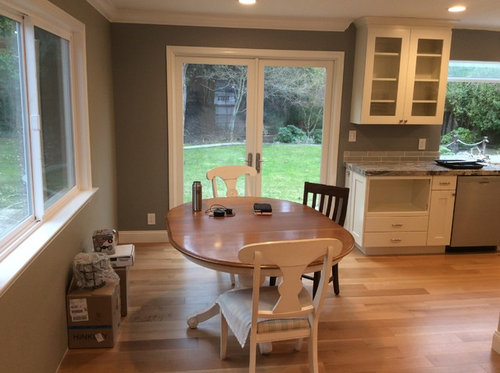
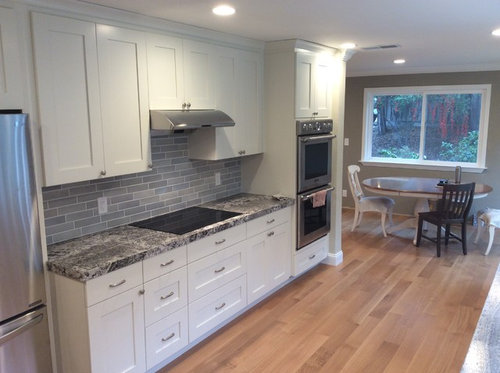
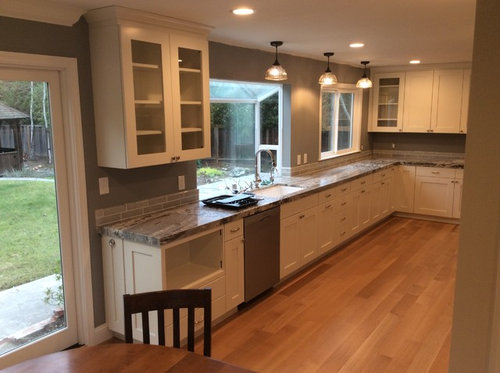
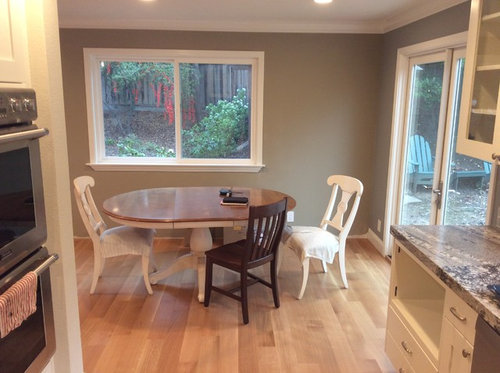
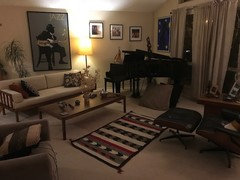
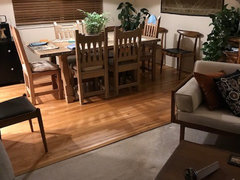




anndanen86