Parents Building a Small House - Advice Appreciated
Nicole N
6 years ago
Featured Answer
Sort by:Oldest
Comments (33)
Nicole N
6 years agoRelated Discussions
New Build - AZ - any advice appreciated!
Comments (1)I can't figure out how to post multiple photos in one post - apologies :)...See MoreNeed advice for parents trying to sell home in FL
Comments (8)I live in Florida. One of the many problems with realestate sales now is that by the time you pay the property tax and hurricane insurance your left with little money. This really smarts for those on a fixed income (and everyone else). On the news last night there was talk of raising the sales tax to 8.5% and lowering the property tax 20% the first year with plans on eventually eliminating it. Don't know when all this will take place though. I would advertise to pay the first year of property tax and if you really want to sell, offer to pay half the first years insurance. This should get the house some attention....See Morebuilding a small house--any advice??
Comments (7)I designed my house to have flexible use and energy efficient. It has 1300 ft down and 800 up. My wife and I live down and the up is only used with company. The HVAC are two separate units with a door at the top of the stairs. Here in S Texas when temps get to upper 90s regularly, with abundant insulation over the second floor, upstairs has never seen over upper 80s, and that is the attic to my first floor. Wouldn't you like an attic that never gets super hot? Bottom line, highest electric bill has been $120. For those people who have youngsters it's just a two story house. When you become empty nesters, you shut down the up and enjoy the savings. No need to sell and find a smaller home. You still get good appreciation from a standard sized house...in this case a 3 bed, 3.5 bath setup. Here is a link that might be useful:...See MoreNew Build Floorplan, timberframe house, input appreciated
Comments (16)Ok, lots of stuff to respond to here, I’ll just start one part at a time. Regarding the screen porch; lavender_lass, we think you are right about moving its location. We had gone back and forth about its location before, but located it off the living room for various reasons. My parents have a house with a similar arrangement with an open deck off that location, and we love it. Also, we wanted to sit out there in the best spot with views on 3 sides. However, a screen porch is not an open deck. In the pic below, you can see the wall of windows on what will be the north wall in our house (this is from the video at the link above that shows a house with a very similar floorplan. We modified the design of this house for our site). Those windows make that room, and will show our best views. A screen porch would limit the windows (the second row would not be there), and block some of the view. More than one person (not just on gw) has said we should move it, and we agree, so it’s getting moved. (Don’t have drawings yet). On fireplaces vs woodstoves: Yeah, I do really seem to like the big stone fireplaces (they are also very typical in “cabin”, log, and timberframe houses, so there aren’t a lot of pics showing something different). However, we are both function over form people. We intend for this house to be extremely energy efficient. We will have a woodstove, but that does not mean it has to sit on its own like the bottom picture you used to compare (although I still think that looks cozy). I would like to have some sort of stone hearth. I really need to find the right inspiration pictures as I’m not sure about the design, but I do know I want a stone hearth with a fair amount of “presence”. I agree that our particular room really calls for it. (Again, see the existing living room pic in this post). As far as location, I think I still disagree with you. I like the woodstove in the middle of the house, its better if we actually needed to use it as a heat source if the power went out in the winter (again, rural area). I’m also still stuck on sitting facing west, and being able to see the fireplace, tv, and views from the couch....See MoreNicole N
6 years agobeckysharp Reinstate SW Unconditionally
6 years agoNicole N thanked beckysharp Reinstate SW Unconditionallytrifecta264
6 years agoLakeside Architecture Inc.
6 years agoLakeside Architecture Inc.
6 years agoLakeside Architecture Inc.
6 years agogtcircus
6 years agoPatricia Colwell Consulting
6 years agoacm
6 years agodsnine
6 years agobeckysharp Reinstate SW Unconditionally
6 years agoaprilneverends
6 years agobeckysharp Reinstate SW Unconditionally
6 years agotrifecta264
6 years agoSabrina Alfin Interiors
6 years agolast modified: 6 years agosuedonim75
6 years agoMartina Collom Design
6 years agoVirgil Carter Fine Art
6 years agocpartist
6 years ago
Related Stories
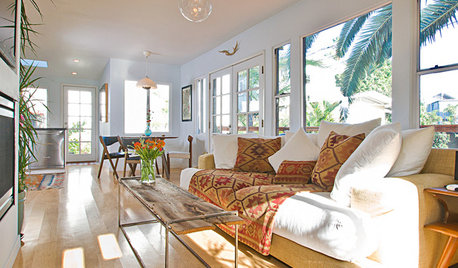
LIFEYou Said It: ‘I Actually Prefer Small Houses’ and Other Quotables
Design advice, inspiration and observations that struck a chord this week
Full Story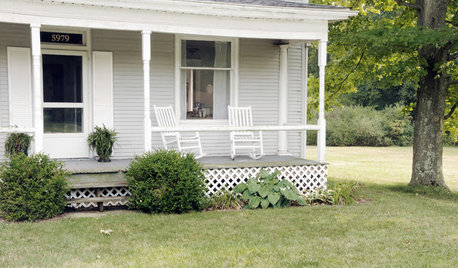
LIFE9 Ways to Appreciate Your House Just as It Is
Look on the bright side — or that soothingly dark corner — to feel genuine gratitude for all the comforts of your home
Full Story
GREEN BUILDINGWhy You Might Want to Build a House of Straw
Straw bales are cheap, easy to find and DIY-friendly. Get the basics on building with this renewable, ecofriendly material
Full Story
ARCHITECTUREHow to Artfully Build a House on a Hillside
Let your site's slope inspire your home's design, rather than fight it
Full Story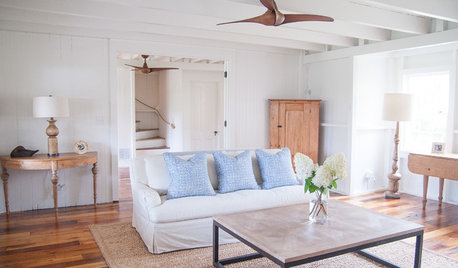
HOUZZ TOURSHouzz Tour: A Connecticut Beach House Builds New Memories
Extensive renovations make an 8-bedroom summer home ready for a family and many guests
Full Story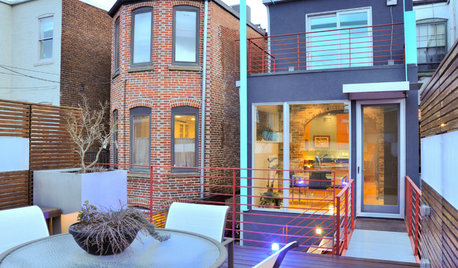
HOUZZ TOURSMy Houzz: Bridge Building Redefines a D.C. Row House
A new rooftop deck and elevated walkway give a Capitol Hill couple an enviable outdoor haven away from noise on the street
Full Story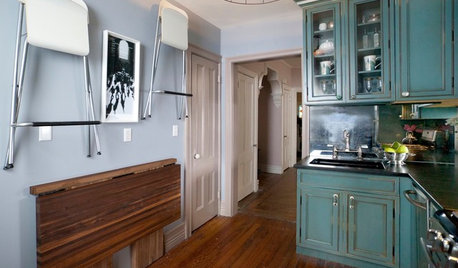
SMALL SPACES25 Ways to Stay Sane in a Small House
Get more storage, better light and a feeling of spaciousness with these savvy — and sometimes surprising — strategies
Full Story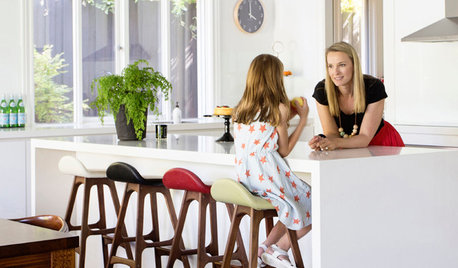
TRANSITIONAL HOMESMy Houzz: Australian Family Builds Its ‘20-Year House’
Designing from scratch enables a Melbourne couple to create a home their kids can grow up in
Full Story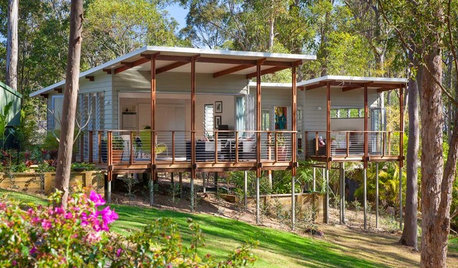
ARCHITECTUREStilt Houses: 10 Reasons to Get Your House Off the Ground
Here are 10 homes that raise the stakes, plus advice on when you might want to do the same
Full Story
LIFEThe Polite House: On Dogs at House Parties and Working With Relatives
Emily Post’s great-great-granddaughter gives advice on having dogs at parties and handling a family member’s offer to help with projects
Full Story



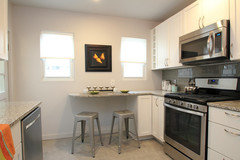
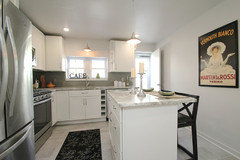
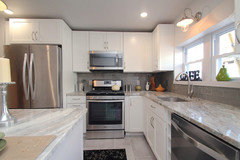

PPF.