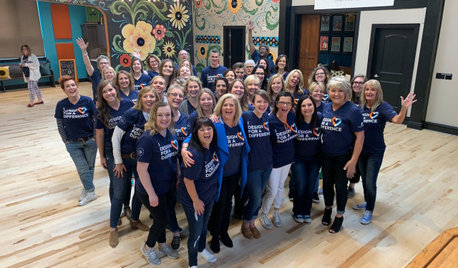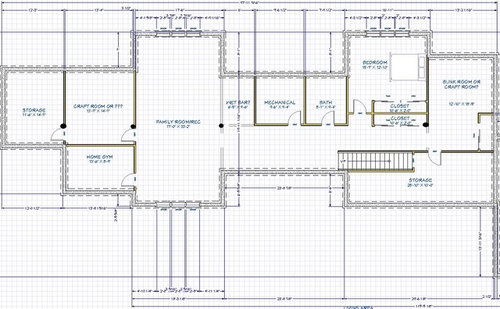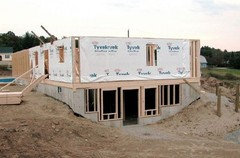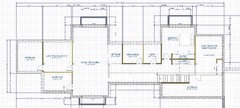Basement Floor Plan - New Build
lindavana
6 years ago
last modified: 6 years ago
Featured Answer
Sort by:Oldest
Comments (17)
Related Discussions
Floor Plan Design Dilemma for New Build (Need Architect Advice)
Comments (158)In Ontario any homeowner can submit their own drawings, however, they will be reviewed by the planning department to ensure the drawings meet code. However, a professional I,e, draftsman, designer, architectural technologist etc must complete and pass exams and thus obtain a (Building code identification no) BCIN. An architect does not require a BCIN, however, they must be licensed in the province in order to have construction drawings approved. Some further explanations http://www.andythomson.ca/2016/11/15/why-a-bcin-is-not-an-architect/...See MoreSeeking Feedback on Floor Plan for New Build
Comments (44)Our great room (living room) is 20x20 and is definitely too small. But I am probably not a good one to give input on this (but I will anyway). I love large rooms with lots of space to maneuver and don’t care for a room that looks and feels like it’s been crammed with lots of furniture because it’s too small. In our space we have seating that can basically fit 6 comfortably (we have a large sofa, 2 club chairs, and one other chair). For just our immediate family though, if we are all gathered together, we would need 10 seats, so we are 4 seats short. Now add to that larger get-togethers, and we are really lacking in seating. Obviously, if you have 40 people over you will not be able to seat everyone, but it’s nice (at the very least) to be able to accommodate your immediate family so that everyone has a place to sit down in the living room. So.....if I had to do it over, I would definitely make our main living space at least 25x25 (and that’s just the living room with no added eating area). With that size, there could even be a small game table spot. I think it’s important to take into account how much seating you feel you need for your family (and guests if you entertain a lot), and then from that point design a room that will easily accommodate the furniture needed to seat your family and friends.....especially if you only have this one room. So, my mentality is to make the room large enough so you’re not squeezed in and to make sure there is ample square footage to accommodate the needed furniture....See MoreFloor Plan Review for New Build
Comments (26)@emilyam819 Great practical advice re: mudroom and island. I do have an elevation but have a call into the architect to see if it's ok for me to post their original plan and elevations. Not sure how the copyright stuff works. Thank you! @Kristin S Wow! Great stuff. Agree with all of your points! Although my 13 yo son (who wants the downstairs room would probably disagree!) @Denita The architect (and it is an architect not a draftsman) is working for the builder. We would be going to the same architect to make the changes to the original plan. The sloping lot is owned by the builder. The builder is using his funds to build and we will be making progress payments with a closing at the end. No loan will be needed. @cpartist Is this a design build firm where you are required to use his architect? (I'm guessing it's just a glorified draftsman. Big difference) Or are you free to bring in your own architect and create a plan that will truly work for you and your family? See my answer to Denita above. How does this house sit on the lot? Not sure if I understand your question. It's a sloped lot. Front of the house faces street. Back of the house faces slope. What direction is north? Look at Main Level Plan...it's labeled. Top of plan is East. Bottom is West. What direction has views? East (front of the house) with view of mountains. Why is the garage 1/2 the size of the actual house? It's a 3 car garage with additional storage. Is this a design build firm where you are required to use his architect? (I'm guessing it's just a glorified draftsman. Big difference) Or are you free to bring in your own architect and create a plan that will truly work for you and your family? I'm working w/ a spec home builder who has already hired this architect and they already have this plan in place. We are early enough in the process that the builder said we can (for a price) make some changes because they haven't started....See MoreBuilding a New Home - Measurements not Matching up with Floor Plan
Comments (27)Am I missing something? The OP went into a home being built that was not his/hers, but was the same base model house. For all we know, the owners of this house made some adjustments to the square footage to reduce costs or something. The OP doesn't know what the room sizes are actually supposed to be because we don't have the plans for the house that was built....See Morelindavana
6 years agoMark Bischak, Architect
6 years agolast modified: 6 years agolindavana thanked Mark Bischak, Architectlindavana
6 years agolindavana
6 years ago
Related Stories

REMODELING GUIDESSee What You Can Learn From a Floor Plan
Floor plans are invaluable in designing a home, but they can leave regular homeowners flummoxed. Here's help
Full Story
ARCHITECTURE5 Questions to Ask Before Committing to an Open Floor Plan
Wide-open spaces are wonderful, but there are important functional issues to consider before taking down the walls
Full Story
REMODELING GUIDESRenovation Ideas: Playing With a Colonial’s Floor Plan
Make small changes or go for a total redo to make your colonial work better for the way you live
Full Story
REMODELING GUIDESLive the High Life With Upside-Down Floor Plans
A couple of Minnesota homes highlight the benefits of reverse floor plans
Full Story
REMODELING GUIDES6 Steps to Planning a Successful Building Project
Put in time on the front end to ensure that your home will match your vision in the end
Full Story
DECORATING GUIDESHow to Create Quiet in Your Open Floor Plan
When the noise level rises, these architectural details and design tricks will help soften the racket
Full Story
REMODELING GUIDES10 Things to Consider When Creating an Open Floor Plan
A pro offers advice for designing a space that will be comfortable and functional
Full Story
REMODELING GUIDESHow to Read a Floor Plan
If a floor plan's myriad lines and arcs have you seeing spots, this easy-to-understand guide is right up your alley
Full Story
LATEST NEWS FOR PROFESSIONALSWisconsin Flooring Firm Builds a Local Legacy of Giving Back
Floor360 has made its makeovers for nonprofit groups central to its work and the local design community
Full Story0

ARCHITECTUREDesign Workshop: How to Separate Space in an Open Floor Plan
Rooms within a room, partial walls, fabric dividers and open shelves create privacy and intimacy while keeping the connection
Full Story












User