Seeking Feedback on Floor Plan for New Build
hsh2012
4 years ago
Featured Answer
Comments (44)
cpartist
4 years agovinmarks
4 years agoRelated Discussions
Seeking Feedback on Home Plans
Comments (5)Oddly enough, my home is very similar to the ranch home plan you attached. Many on here will not like the plan because it has a very complicated and expensive roof line. We love our home. A few items: 1.) No coat closet when you walk in the front door. This may not be an issue where you are at. Your plan has a very small closet near the garage entrance which may help but that appears to be a VERY small closet 2.) The plan does not show basement stair access so you will need to find a spot for that. We put ours between the garage and laundry room. 3.) the plan (and our house unfortunately) does not provide much garage entrance room/drop zone. When you walk in from the garage with big bulky items/groceries its a bit of a tight squeeze. 4.) We deleted the 2nd island in the kitchen. We found it completely unnecessary and more of an obstacle then anything 5.) we increased the size of the covered patio which has postitives and negatives. Our patio goes all the way to the bathroom in BR 2. This did decrease the amount of natural light however 6.) the master closets are smaller then you think. We changed the entire layout of the bath/closet area. We only have one closet but its larger then the 2 in this plan 7.) may be a non-issue for you but take a look at the bedroom window configurations. The plan does not allow for much large BR furniture placement without placing it infront of a window. This can be alleviated if you are using smaller windows but we have larger windows that go down below the height of most of our furniture and we are not a fan of seeing the backs of dressers/head boards/chests through the window. Here's a few pictures: Patio: Kitchen/Nook:...See MoreNew plan idea, seeking feedback before I delve further
Comments (18)Met with an architect firm today (two architects sat down with us) and they've never done a "charrette" before, but they're willing to try! All of their previous work has been the typical percentage fee structure (~8% for builder drawings, ~12% for the whole enchilada). Their usual process would be time prohibitive (basically move our move-in date 6 months too far). This process should be faster and cheaper...exactly what we're needing. We are on their schedule for 2 hours Sept 8 and 2 hours Sept 9. They thought that breaking it into two days would give us the opportunity for us to go home, digest what we've worked on, discuss between ourselves, etc. My mother is going to drive down and babysit the kids so we can give the meetings our undivided attention. :)...See MoreNew Poster - seeking advice on our floor plan
Comments (49)Just as an aside re: age and forever homes. My husband and I built our dream home when we were in our mid and late 20's. We spent a year designing it and 18 months building it. It is a 4500 sq.ft. center hall colonial with an 1100 sq. ft. finished basement. At the time we heard a lot of these same criticisms, it's too big, wait until you have kids, this won't be your forever home, it's too much to maintain, no one needs a house that big, etc. I have now lived here for almost 18 years. I absolutely *love* this home and have no intention to sell until we retire (I am 43 now). Yes your family changes, we now have an 11 year old son, but your house will change along with it. (Ex: we converted a room into a play room for him when he was younger and needed it, we built a huge bar and entertaining kitchen in the basement, we have completely replaced all the floors in the house to hardwood, we have a completely new kitchen etc.) It was my dream home then and it's my dream home now. So many blood sweat and tears have gone into this house, I simply can't imagine living anywhere else!...See MoreNew build floor plan feedback please
Comments (48)Wow, a body dryer! That sounds so nice. Off to google... Yeah, I'm pretty excited about that. We are almost empty nesters /close to retirement, and we are planning a house that'll be elder-friendly -- the body dryer plays into that. But it's also just cool. JR, what you're doing is similar to getting an awful haircut and then pulling a few strands into a rubber band, covering it with a bow and thinking no one will notice the bad haircut. Yeah, that's a good analogy. You may cover it up for the day and at first glance it looks okay, but underneath you still have a bad haircut. It doesn't function: you aren't able to style your hair in whatever way you please; you've become a one-trick pony and all you can do is pull your hair back ... or pay more money and get someone to "clean up" the bad haircut ... yet you're limited in what you can do 'cause your hair's now short. Mine has a sliding bar with a shower that can be handheld so that I could have a very low shower (which I wanted) but have it be adjustable for "some day". Yes, that's what I'm planning too. With a handheld model on a bar, you have options. You can shower standing up, or -- if you're sick, elderly, or just lazy today -- you can sit down and still use the same shower head. While we're on the topic of showers, be sure of these basics: - Place the controls in such a location that you can reach your hand in to turn on the water ... without walking in /putting yourself in the path of the spray. - If you're not building in grab bars today, spend the pennies necessary to put solid plywood behind the spot(s) where you would place a grab bar. It might one day save you from ripping out all your expensive tile. - Consider where your towels are going to hang. How many Houzz pix have you seen of lovely bathrooms ... yet the towels are hanging across the room or behind a swinging shower door?...See Morehsh2012
4 years agocpartist
4 years agojust_janni
4 years agocpartist
4 years agoMark Bischak, Architect
4 years agolast modified: 4 years agobpath
4 years agocpartist
4 years agoKristin S
4 years agoMark Bischak, Architect
4 years agolast modified: 4 years agocpartist
4 years agohsh2012
4 years agohsh2012
4 years agohsh2012
4 years agohsh2012
4 years agoKristin S
4 years agoKristin S
4 years agocpartist
4 years agohsh2012
4 years agocpartist
4 years agojust_janni
4 years agocpartist
4 years agoKristin S
4 years agojust_janni
4 years agoKristin S
4 years agoOne Devoted Dame
4 years agocpartist
4 years agoMark Bischak, Architect
4 years agojust_janni
4 years agohsh2012
4 years agohsh2012
4 years agohsh2012
4 years agohsh2012
4 years agocpartist
4 years agocpartist
4 years agolast modified: 4 years agohsh2012
4 years agocpartist
4 years agoKristin S
4 years agotira_misu
4 years agolast modified: 4 years agoNidnay
4 years agolast modified: 4 years agohsh2012
4 years agoroccouple
4 years ago
Related Stories

REMODELING GUIDES6 Steps to Planning a Successful Building Project
Put in time on the front end to ensure that your home will match your vision in the end
Full Story
LIVING ROOMSLay Out Your Living Room: Floor Plan Ideas for Rooms Small to Large
Take the guesswork — and backbreaking experimenting — out of furniture arranging with these living room layout concepts
Full Story
REMODELING GUIDESYour Floor: An Introduction to Solid-Plank Wood Floors
Get the Pros and Cons of Oak, Ash, Pine, Maple and Solid Bamboo
Full Story
CONTRACTOR TIPSBuilding Permits: What to Know About Green Building and Energy Codes
In Part 4 of our series examining the residential permit process, we review typical green building and energy code requirements
Full Story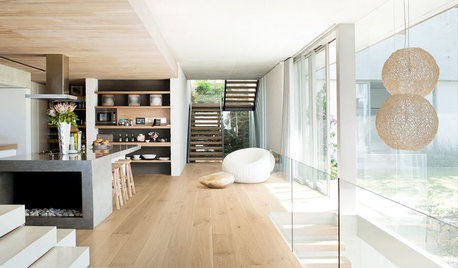
MATERIALS5 Sustainable Flooring Materials to Consider for Your Home
If you’re seeking style, durability and sustainability, these materials are worth a look
Full Story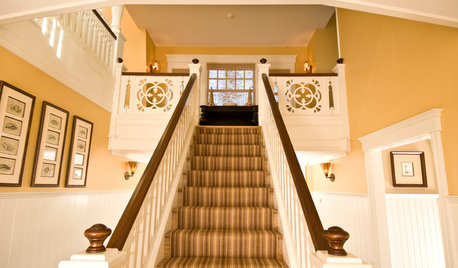
CONTRACTOR TIPSBuilding Permits: The Submittal Process
In part 2 of our series examining the building permit process, learn what to do and expect as you seek approval for your project
Full Story
GREEN BUILDINGConsidering Concrete Floors? 3 Green-Minded Questions to Ask
Learn what’s in your concrete and about sustainability to make a healthy choice for your home and the earth
Full Story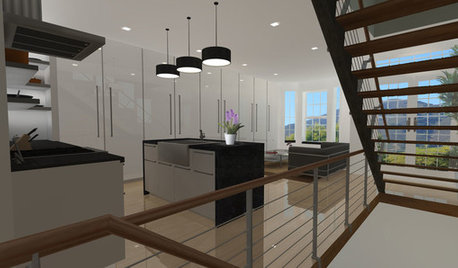
THE ART OF ARCHITECTUREExperience Your New Home — Before You Build It
Photorealistic renderings can give you a clearer picture of the house you're planning before you take the leap
Full Story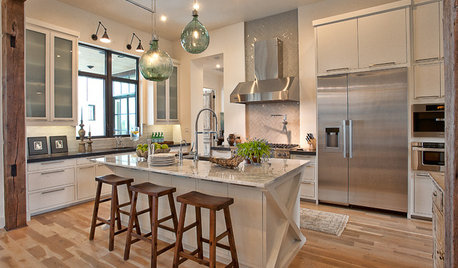
KITCHEN DESIGNEcofriendly Kitchen: How to Choose Flooring
Conserve natural resources and your long-term finances by choosing kitchen flooring materials with durability and beauty
Full Story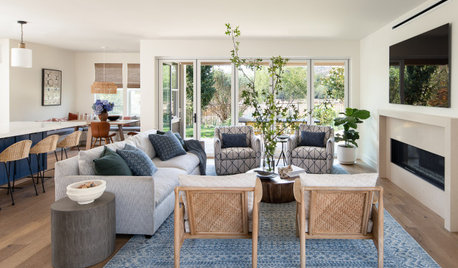
DECORATING GUIDES8 Open-Plan Mistakes — and How to Avoid Them
There’s much to love about relaxed open-living layouts, but they can be tricky to decorate. Get tips for making one work
Full Story


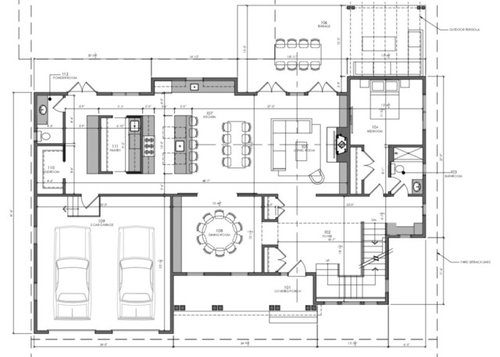
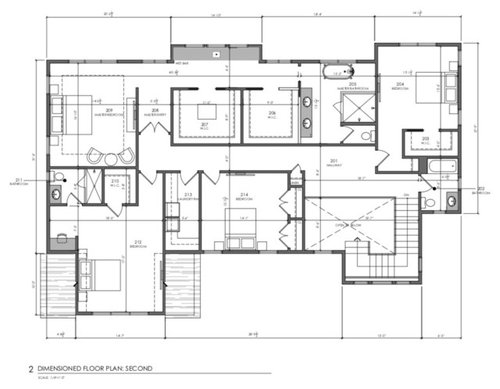
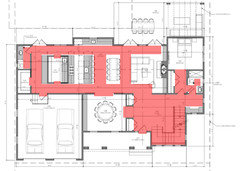
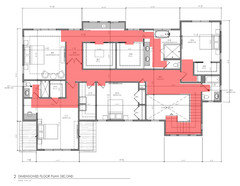
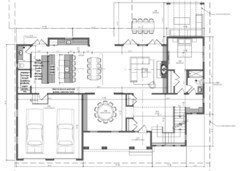
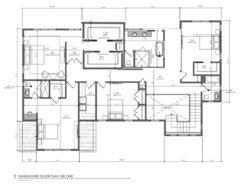
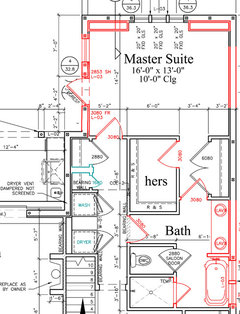





Nidnay