Help me pick between two new kitchen layouts
nspinsc
6 years ago
Featured Answer
Sort by:Oldest
Comments (31)
Related Discussions
Picking between 2 lights for booth in kitchen help me choose
Comments (37)Hi Wantakitchen. Here is that light. It's a beauty... Pristine Lighting Fixture Tapestry 3 Light Pendant NEW The urls are so long you may just want to search on the title, but here is the url anyway. http://cgi.ebay.com/Pristine-Lighting-Fixture-Tapestry-3-Light-Pendant-NEW_W0QQitemZ110207420747QQihZ001QQcategoryZ29510QQssPageNameZWDVWQQrdZ1QQcmdZViewItem You might also want to look on eBay following this path: Home> Buy> Home & Garden> Lamps, Lighting, Ceiling Fans> Chandeliers> 12-22". You have 433 entries from which to choose. :-) Here is a link that might be useful: Chandeliers 12-22...See MorePlease help me pick kitchen layout
Comments (21)I had the same thoughts as RHome about the island being underutilized and prepping against a wall. Personally, I'm a big fan of prepping facing out into an open area -- but in your case, that would mean adding a prep sink in the island or moving your main sink and DW to the island, which would really cut into the countertop space there -- so no easy answers... If you think you would prep beside the sink, I'd go for a larger window there (and possibly deeper countertops?) to get more daylight and head room. If you think you would prep on the island even though it's not right by a sink, I'd be sure your flooring in that area is waterproof and non-slip. On your tall pantry -- Since it's not so wide, I'd be inclined to make it not so deep either. Where cabinets are relatively narrow, going 'deep' means things get lost in the back. Or better yet, switch it out for a base drawer cab with a much-wider set of uppers for dish storage instead, making your hutch pantry storage. What's behind your range wall? And what is your exterior siding? What I'm wondering is if you could access that blind corner from one of the other sides. If you could, you could use that area for trash & recycling and get full use out of otherwise lousy space....See MoreYour Vote Counts! Help me pick a layout
Comments (19)Ohh, and looks like I have a few more replies! Let's see... Emilyam819, totally agree with your thoughts on option 1. It seems so efficient without all the back and forth and backtracking. By the time i add in a prep sink and all the other things to make up for the fact that the stove is b/w sink and fridge, perhaps it is worth the extra cost of the window? Interesting thought regarding coffee station. I hadn't considered that! DH insists on using filtered water for coffee, though, which we usually get from the fridge. So, something else to consider/add if we are gonna be filling coffee pots next to the cleanup sink. This one is actually growing on me, if I was to be completely honest =) Editing to add: When you say coffee will be convenient to fridge for cream in #4... the fridge is over in the opposite side of the kitchen though... unless you added in a mini fridge I don't know about? (don't laugh... i've considered it ;-). Or am I misunderstanding? lharpie, yes, I absolutely, positively refuse to do 3 sinks, LOL. I really do like the idea of the fridge so close to the action, but still easily accessible to the Family Room. With option 3, would you go with cleanup sink and island sink? or cleanup sink and coffee station sink? Cleanup and island seem so close together that they almost seem kind of redundant and just clutter the space up, What do you think?...See MoreHelp Pick Between 2 Kitchen Layouts
Comments (17)In #1 the prep sink would get more use if it was on the opposite side of the island (about 24" away from the edge). That way you would take food out of the refrigerator and set it on the island next to the prep sink. It would move the prep sink close to the clean up sink and cooktop/range so you'd want to make sure aisle widths are 48" minimum. #2 does get the through traffic between the family room and garage out of the main work area between fridge/prep sink/range (especially if there are kids in the house). What you'd need to watch with this plan is the space between the fridge and the dining room wall so that the fridge doors open all the way. You might want to consider putting a 12" broom closet between the fridge and the dining room wall to give you enough space to swing the fridge doors open fully....See Moreauntthelma
6 years agowickedwhite
6 years agonspinsc
6 years agolast modified: 6 years agonspinsc
6 years agolast modified: 6 years agonspinsc
6 years agonspinsc
6 years agoemilyam819
6 years agoCarrie B
6 years agolast modified: 6 years agoJudyG Designs
6 years agosofaspud
6 years agolisa_a
6 years agodecoenthusiaste
6 years agonspinsc
6 years agolast modified: 6 years agonspinsc
6 years agonspinsc
6 years agomiss lindsey (She/Her)
6 years agolisa_a
6 years agolisa_a
6 years agoM Studio
6 years ago
Related Stories
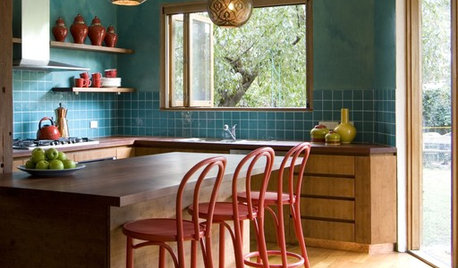
KITCHEN DESIGNKitchen Workbook: Tools to Pick Kitchen Stools
There's more to choosing a kitchen stool than you may think. These guidelines help remove the guesswork when you're picking a perch
Full Story
KITCHEN DESIGNKitchen Layouts: Ideas for U-Shaped Kitchens
U-shaped kitchens are great for cooks and guests. Is this one for you?
Full Story
KITCHEN MAKEOVERSKitchen of the Week: Soft and Creamy Palette and a New Layout
A designer helps her cousin reconfigure a galley layout to create a spacious new kitchen with two-tone cabinets
Full Story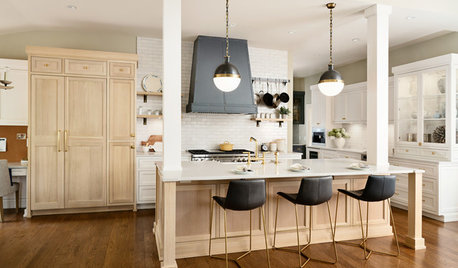
KITCHEN DESIGNBleached White Oak Cabinets Star in This Two-Tone Kitchen
The cabinets and a new layout transform a once-dark New Jersey kitchen into a light and bright space
Full Story
KITCHEN DESIGNWhite Kitchen Cabinets and an Open Layout
A designer helps a couple create an updated condo kitchen that takes advantage of the unit’s sunny top-floor location
Full Story
PRODUCT PICKSGuest Picks: In the Kitchen With Kids
Whether you're making cookies or stirring up cocoa, these kitchen finds can help put family togetherness on tap
Full Story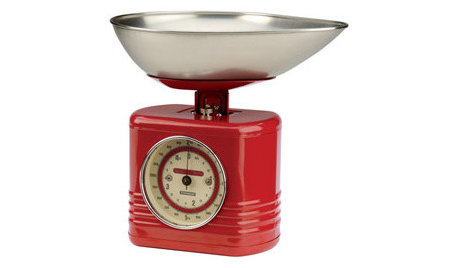
PRODUCT PICKSGuest Picks: Measuring Up in the Kitchen
Weighing the idea of adding a scale to your kitchen? These handy cooking tools help with everything from baking to portion control
Full Story
ARCHITECTUREHouse-Hunting Help: If You Could Pick Your Home Style ...
Love an open layout? Steer clear of Victorians. Hate stairs? Sidle up to a ranch. Whatever home you're looking for, this guide can help
Full Story
MOST POPULAR7 Ways to Design Your Kitchen to Help You Lose Weight
In his new book, Slim by Design, eating-behavior expert Brian Wansink shows us how to get our kitchens working better
Full Story
SMALL KITCHENSSmaller Appliances and a New Layout Open Up an 80-Square-Foot Kitchen
Scandinavian style also helps keep things light, bright and airy in this compact space in New York City
Full Story



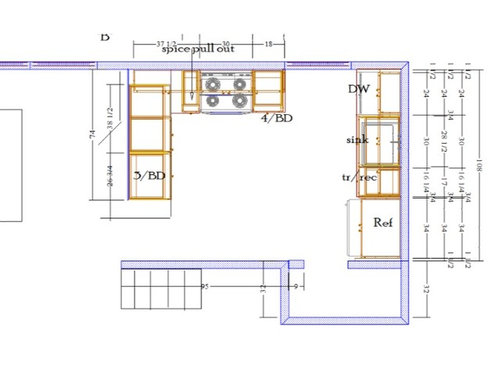
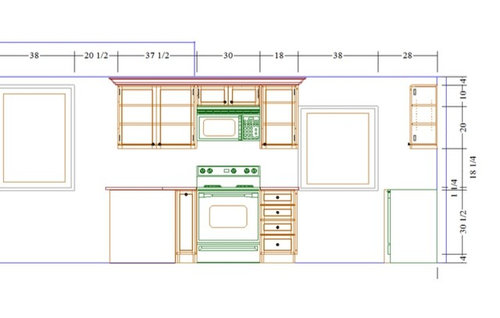



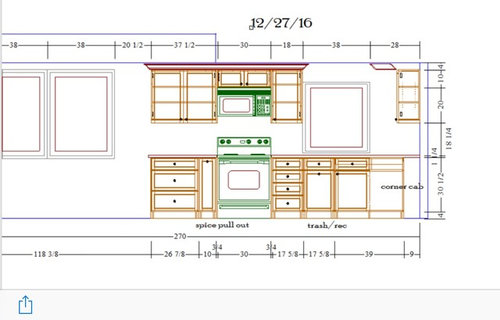
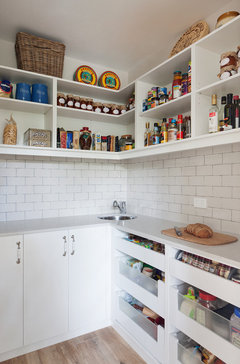




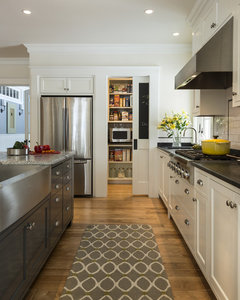
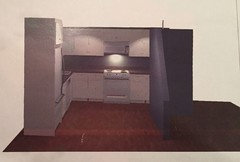
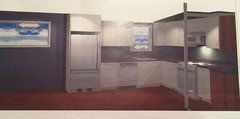
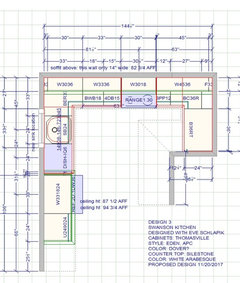

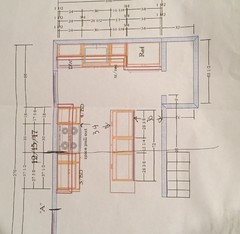
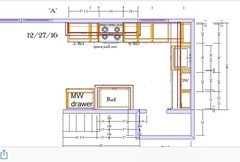
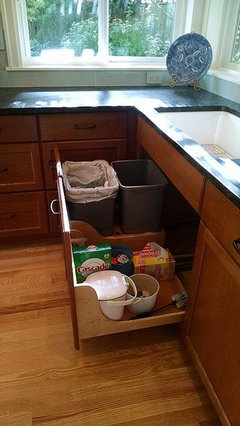

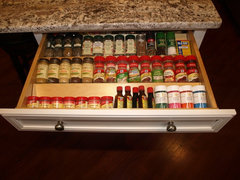
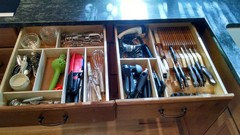

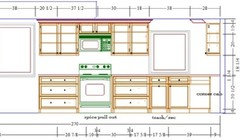
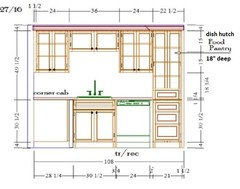



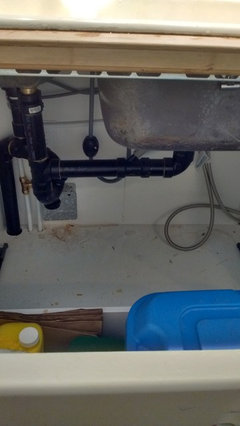




futura431