Your Vote Counts! Help me pick a layout
michey1st_gw
7 years ago
Featured Answer
Sort by:Oldest
Comments (19)
Related Discussions
Help me make up my mind, I need your vote!
Comments (21)I don't generally look at photos and see the potential as I do with yours. So here's the potential I see... Apple trees. Step 1. When they break dormancy in spring, go out there and remove the dead branches then step back and look at the tree and start shaping it the way you want paying attention to areas you want to fill and let branches grow. I would bonsai the two of those. Could be done really nicely. Step 2. The Apple trees bloom in the spring. I would pick a clematis such as Sweet Autumn Clematis which blooms later in the season and plant a couple at the base of each tree and let them climb in there. The Clematis won't be intrusive to the tree like Wisteria which would eventually kill it. So now you get to keep the trees and enjoy them and the feathered friends and bugs that entertain you. I would keep the trees. :O) OK, let's move on to the driveway strip. Well, can we deal with the mailbox area first? Let's do that, eh?! :O) Great place for a rock garden. So much potential there. If it's just full of rocks, take a bit out and throw in some sand and soil, then top with the rocks which were removed to build it up a little. Great plants for this area would be Lewisia, Beach Wormwood (it would trail over the wood with silver foliage), Penstemon, dwarf Scabiosa, Pulsatilla (Pasque flower), Sempervivum (hens and chicks), Platycodon (Balloon flower), etc., all of which can be winter sown. Veronicas would also do fine in there. The driveway strip... You mentioned that the soil is great close to the house and not-so-great on the other end. Knowing that, I would work and plant according to the soil conditions and definitely create a varied garden. When looking at the second photo, I see the need for an 'anchor' plant right at the start of the driveway - between the driveway and the mailbox. Something which would last all season with good foliage. My first thought was a hosta, a big one which can take some sun exposure. Plain leaf and dark or semi-dark. All hostas bloom in purples and whites so it would fit right in to your colour scheme. I like Karen's idea of Russian Sage along the fence here and there. It's foliage is great too. And yes, plant a varied garden with your colours. It will look absolutely wonderful! :O)...See MoreHow do I pick a lacecap? Cast your vote!
Comments (7)Good morning, leolia - My vote is not in your list but worth checking out ... since you're in an enviable zone, you won't have any difficulty with M.Dirr's Midnight Duchess - an absolute beauty in my piece of soil & trying zone. Beautiful dark legs that carry, elegantly her, 'to-die-for' blossoms!!! There was not a day last season, that she did not offer yet, another reason to admire her majestic beauty ... it was worth waiting a season of, no show! She did not prove so floriferous as my other dependable lacecaps but to ask for more might be too much. I give all my lacecaps proper winter coats for obvious reasons - our last winter was a record killer, according to our Dept of Ag. - left my 12 protected, marginally tender, beauties with not a single live old cane ... they not only came up from the bases, all but 1, are absolute delights presently !!! Â;) ... Last season she gave me a dozen beauties - currently 15 & a couple still forming - she just started flashing her first few sepals! Here is a link that might be useful: My Duchess...See Morehelp me pick lighting- pix for your votes.
Comments (6)Well I tried to do the links in the message- here they are the cumbersome way.. Sorry first http://www.google.com/products/catalog?q=butler+3&hl=en&cid=6369528097606530219&ei=GLL7S96gFJLolAe6nMzYBw&sa=title&ved=0CB0Q8wIwBTgA#p this is the second http://store.starrynightlights.com/sgl-40022-05.html...See MoreVote for your favorite Patio Table... help me decide! (Pics)
Comments (24)Of course after spending quite some time writing my reply and uploading and posting more pics, we have a power outage and I lose everything that I typed.... so here we try again... I photoshopped the tables next to the fabrics... #1 Marrakesh (note once again that the light blue flower is actually pearly off white) #2 Morocco (light blue flower=pearly off white) #3 Honey Ivy #4 Brown Cypress #5 Mykonos Leaf Now onto the questions and comments... equest- there is no rusty red on #1- the points are brown squirrel- thanks for the links, the tables are very pretty. We had originally picked something like those last year, but i fell in love with the mosaic tables when i saw them. I really like the dark brown tile table as well-my favorite of all your links. We are looking for a large oval or rectangular table though... Keep in mind that the medallion pillows will be in the 'chat group' so they won't be directly next to the mosaic table. the only thing near the dining table is the dark orange fabric. sujafr- thanks for the advice.The table we will be getting will be a 72' x 42' oval. They only have pictures of the round ones in the catalog. I believe the table legs are not at the edges. I spoke with the company and the only maintenance needed is to seal it yearly with a marble/granite sealer and to make sure it's covered in the winter to prevent cracking from moisture. Threedgrad- I actually posted a thread asking about the tables about 2 weeks ago. The company is KNF designs and they sell a few of their designs through frontgate(that's how i found them). I'll post the link- you need to download their pdf catalog. They have many beautiful tables in many colors(the colors are more vivid than the pics IRL). The catalog reminds me of an inn we stayed at for our anniversary last year in Santa Fe- called the Inn of the Five Graces. It's courtyard and room decor is what inspired our patio. funkyart- the pillows are from restoration hardware. they come in several colors. I really like the red and orange ones as well. Here is a link that might be useful: KNF designs...See Moremichey1st_gw
7 years agolast modified: 7 years agomichey1st_gw
7 years agomichey1st_gw
7 years agolast modified: 7 years agomichey1st_gw
7 years agolast modified: 7 years agomichey1st_gw
7 years agolast modified: 7 years agomichey1st_gw
7 years agomichey1st_gw
7 years agoJillius
7 years agomichey1st_gw
7 years ago
Related Stories

ARCHITECTUREHouse-Hunting Help: If You Could Pick Your Home Style ...
Love an open layout? Steer clear of Victorians. Hate stairs? Sidle up to a ranch. Whatever home you're looking for, this guide can help
Full Story
KITCHEN DESIGNKitchen Layouts: A Vote for the Good Old Galley
Less popular now, the galley kitchen is still a great layout for cooking
Full Story
CURB APPEAL7 Questions to Help You Pick the Right Front-Yard Fence
Get over the hurdle of choosing a fence design by considering your needs, your home’s architecture and more
Full Story
COLORPick-a-Paint Help: How to Create a Whole-House Color Palette
Don't be daunted. With these strategies, building a cohesive palette for your entire home is less difficult than it seems
Full Story
COLORPaint-Picking Help and Secrets From a Color Expert
Advice for wall and trim colors, what to always do before committing and the one paint feature you should completely ignore
Full Story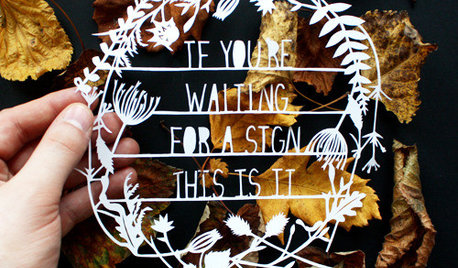
PRODUCT PICKSGuest Picks: 20 Frameworthy Works to Help You Get Motivated
Conquer your goals and lift your spirits with encouraging art prints of inspirational quotes for your walls or shelves
Full Story
MOST POPULAR7 Ways to Design Your Kitchen to Help You Lose Weight
In his new book, Slim by Design, eating-behavior expert Brian Wansink shows us how to get our kitchens working better
Full Story
BATHROOM WORKBOOKStandard Fixture Dimensions and Measurements for a Primary Bath
Create a luxe bathroom that functions well with these key measurements and layout tips
Full Story
SELLING YOUR HOUSEHelp for Selling Your Home Faster — and Maybe for More
Prep your home properly before you put it on the market. Learn what tasks are worth the money and the best pros for the jobs
Full Story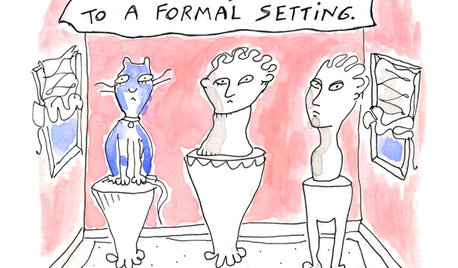
MOST POPULAR7 Ways Cats Help You Decorate
Furry felines add to our decor in so many ways. These just scratch the surface
Full Story



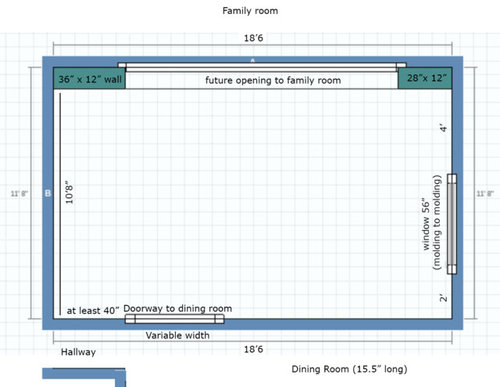

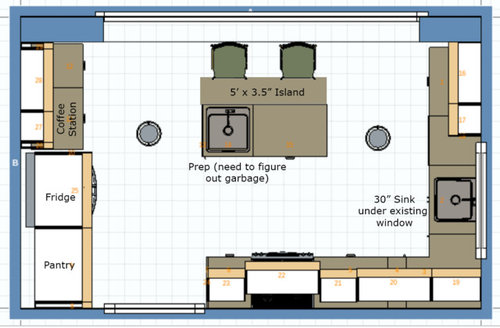
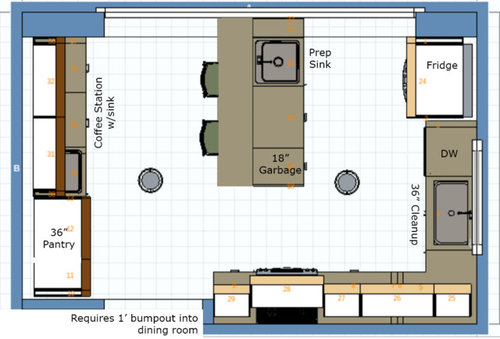





herbflavor