My dated colonial 2nd floor needs help!
Marcy
6 years ago
last modified: 6 years ago
Featured Answer
Sort by:Oldest
Comments (10)
Marcy
6 years agoRelated Discussions
Help! Help! I need your input on the design of my 2nd floor
Comments (6)hollysprings - Thanks for the heads up. You seem to assume that PRO's aren't involved. As far as the structure goes - all steel, lvl's, ridge beams, joists, rafters, etc.,etc., etc., have been engineered. So there is no doubt that it will not fall down around my ears. What I need is folks opinion on layout, not on structural elements.....do you have any suggestions that way?...See MoreNeed advice re moving laundry to 2nd floor
Comments (23)I wanted to let you know what I have found with my upstairs front loader over the past several years. I had major issues with vibration too from my 3 year old Kenmore front loader (dishes would fall off my shelves on the first floor). It died 3 weeks out of the extended warranty (isn't that always the case?). I had my husband bring my older model Kenmore front loader from our rental property. It was an older model one and it was really heavy (I would guess 400 pounds). The repairman told me the older ones actually had a rim of cement in them for added weight to dampen the vibrations. Ironically, the old heavy machine doesn't vibrate at all. The extra weight more than dampens the spin cycle vibrations and we don't have any more issues. I would choose the heaviest one I can find next time I buy one. Maybe you can trying weighting it down with a few hundred pounds to see if it improves??? My washer just sits on hardwood. I only do laundry when I am home so I don't worry about a leak. Maybe the key to fixing your machines may be to add weight to it....See MoreHelp Me Reconfigure my 2nd Floor
Comments (1)I really don't see the first floor so to analyze the overall plan is difficult for me to do... With all the space upstairs there should be no reason not to incorporate individual bathrooms/ wet area for each bedroom just take the unfinished space and make it wet area... and enlarge bedroom 2. I'd love to work with you in your pre planning phase... let me know if I can be of any service. www.msdg.design...See MoreAdding 2nd level to side of dutch colonial
Comments (5)We are starting on a similar project for our Dutch colonial, but have to wait for the city to approve a special exception for distance to the lot line. Our existing structure is a one story side porch with a concrete floor and foundation, but our architect's plan assumes we will remove the entire existing structure and pour new footings for a two story addition. Although you have an existing basement you will still have to verify it is sufficient to support a two story structure. It sounds like a simple question, but city engineers want you to prove everything. You may have to pay someone to excavate and verify the existing footings before they approve your adding another story. They will also want to know how the design will properly transfer the extra weight through the existing structure and to the basement footings and beams. If they are okay with all that, and you meet all the setback, FAR and height rules, the addition should not be that complicated. All of this gets much easier if you have a good architect who understands the rules and how to communicate with the city. My experience with the code and permit office is that they are generally friendly, but must always calculate everything, even if it seems to be a no-brainer. It gets a little more complicated if your property is old enough to have gone through a couple of zoning ordinance cycles. Even if you have existing construction that met all zoning rules when built, it may no longer be allowed under new rules, and they do not have to grandfather anything. Bruce...See Moreedenchild
6 years ago
Related Stories

REMODELING GUIDESRenovation Ideas: Playing With a Colonial’s Floor Plan
Make small changes or go for a total redo to make your colonial work better for the way you live
Full Story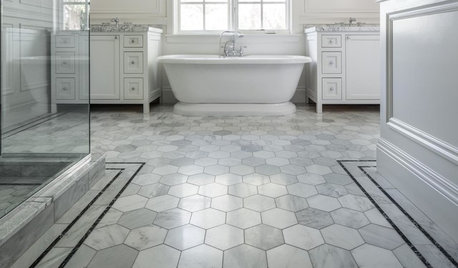
TILEWhy Bathroom Floors Need to Move
Want to prevent popped-up tiles and unsightly cracks? Get a grip on the principles of expansion and contraction
Full Story
HOUSEKEEPINGWhen You Need Real Housekeeping Help
Which is scarier, Lifetime's 'Devious Maids' show or that area behind the toilet? If the toilet wins, you'll need these tips
Full Story
KITCHEN DESIGNDesign Dilemma: My Kitchen Needs Help!
See how you can update a kitchen with new countertops, light fixtures, paint and hardware
Full Story
LIFEDecluttering — How to Get the Help You Need
Don't worry if you can't shed stuff and organize alone; help is at your disposal
Full Story
ORGANIZINGGet the Organizing Help You Need (Finally!)
Imagine having your closet whipped into shape by someone else. That’s the power of working with a pro
Full Story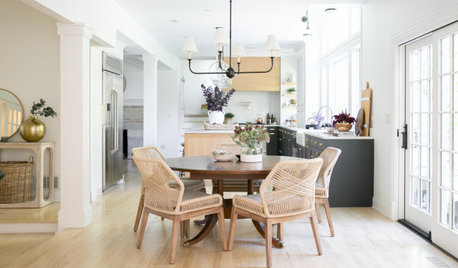
HOUZZ PRODUCT NEWS2 Things That Can Help Keep a Remodeling Project on Track
How you react to a problem can make or break a project. Being nimble and creative can ensure a positive outcome
Full Story
REMODELING GUIDESYour Floor: An Introduction to Solid-Plank Wood Floors
Get the Pros and Cons of Oak, Ash, Pine, Maple and Solid Bamboo
Full Story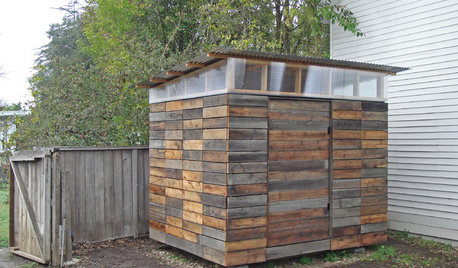
STORAGE2 Weeks + $2,000 = 1 Savvy Storage Shed
This homeowner took backyard storage and modern style into his own hands, building a shed with reclaimed redwood and ingenuity
Full Story


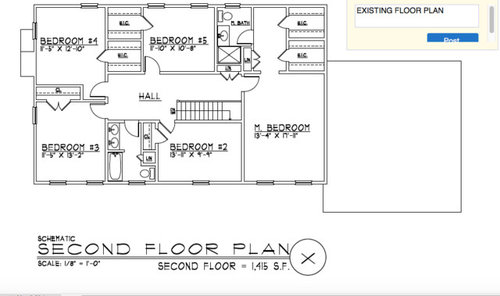
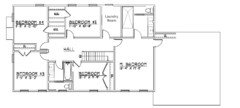


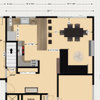
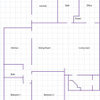
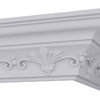
jhmarie