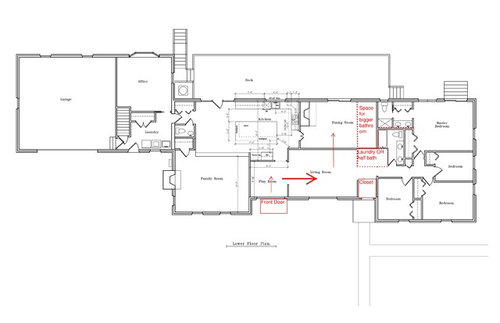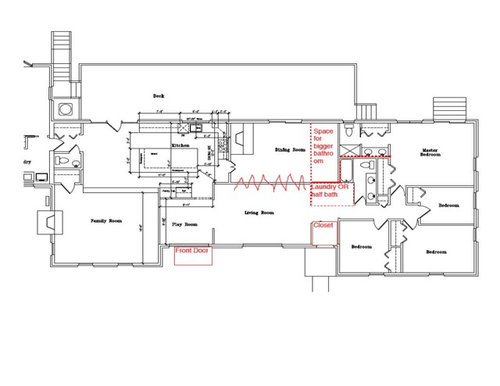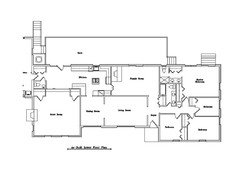Reconfiguring floor plan - what am I missing?
shubster
6 years ago
last modified: 6 years ago
Featured Answer
Sort by:Oldest
Comments (11)
shubster
6 years agoRelated Discussions
Floor deflection...What am I missing here?
Comments (4)merimom, you were basically fortunate, like alot of other folks. A knowledgeable tile contractor knows how important floor deflection is . Sad to say though, I would guess less than 10% of tile installers know this and actually check for it. I've been on many Pro and DIY flooring forums for 14 years now. Never once can I remember a Pro asking why his/her floor failed when they followed every established guideline. It's when they stray they can get themselves in trouble at times..... but not every time, same as your situation. The price you were quoted is ridiculously low, so beware that it is all done according to the book....See MoreWhat am I missing in this DR?? pics
Comments (59)I like the buffet and think its old wood is pretty. Adds age, which is needed in this room, IMO. The finish does not match the bright, new "maple" on the dining table, which does not go in this pretty room anyway. The table top gives it a very casual, and modern, in-the-kitchen feel. I'd sand that table and paint it to match the cabinet, using satin, not glossy. A roller is easier and won't show brush marks. Keep that old buffet, put a dark grounded(toile, perhaps)runner on top and an old silver tea set,a lamp, etc. Look at the recent post by reno-fan re. her new bathroom. You could use the door idea: remove bottom doors and replace with fabric and chicken wire. You have gotten lots of wonderful ideas, along with inspiration pics..Am sure you will end up loving it! Question : can that hutch top be hung on a wall?...See MoreWhat am I missing? Want to post plans but....
Comments (10)On a Mac open the PDF file; right-click and choose "Open With"; select "Preview.app"; pull down the File menu and select "Export"; change the Format to JPG and select the desired quality to Best and 150 dpi. There are many free online PDF to JPG converters that allow you to choose the size/quality of the final JPG file. Here is a simple one Here is an example of PDF converted in Preview. If these methods don't work it may be because the PDF file was created at a low resolution (e.g. 72 dpi for screen viewing rather than printing)....See MoreReconfigure Floor Plan
Comments (8)Wow I think you will need an architect and an interior designer to get the best from this home. To me the whole main needs to be reconfigured and I of cours do not have any idea of your budget. I will say homes near busy train tracks are hard to resell no matter where the bedrooms are. I think the idea to put the bedroom at the back is a good one but the kitchen is in a very odd space I think the master with bathroom could all fit into the great room space so if at all possible I would just gut the mainfloor and start over with all the living space forward of the great space . BTW the bedroom in the walk out will need a bathroom and that laundry is sure a long walk to get to . I would try to make a main floor laundry space . You will also nIMO need a powder room on the main floor....See MoreUser
6 years agolast modified: 6 years agoshubster
6 years agoUser
6 years agolast modified: 6 years agoshubster
6 years agoUser
6 years agoshubster
6 years agolast modified: 6 years ago
Related Stories

LIVING ROOMSLay Out Your Living Room: Floor Plan Ideas for Rooms Small to Large
Take the guesswork — and backbreaking experimenting — out of furniture arranging with these living room layout concepts
Full Story
REMODELING GUIDES10 Features That May Be Missing From Your Plan
Pay attention to the details on these items to get exactly what you want while staying within budget
Full Story
REMODELING GUIDES10 Things to Consider When Creating an Open Floor Plan
A pro offers advice for designing a space that will be comfortable and functional
Full Story
DECORATING GUIDES9 Ways to Define Spaces in an Open Floor Plan
Look to groupings, color, angles and more to keep your open plan from feeling unstructured
Full Story
ARCHITECTURE5 Questions to Ask Before Committing to an Open Floor Plan
Wide-open spaces are wonderful, but there are important functional issues to consider before taking down the walls
Full Story
BEFORE AND AFTERSKitchen of the Week: Saving What Works in a Wide-Open Floor Plan
A superstar room shows what a difference a few key changes can make
Full Story
REMODELING GUIDESRenovation Ideas: Playing With a Colonial’s Floor Plan
Make small changes or go for a total redo to make your colonial work better for the way you live
Full Story
REMODELING GUIDESHow to Read a Floor Plan
If a floor plan's myriad lines and arcs have you seeing spots, this easy-to-understand guide is right up your alley
Full Story
REMODELING GUIDESLive the High Life With Upside-Down Floor Plans
A couple of Minnesota homes highlight the benefits of reverse floor plans
Full Story
REMODELING GUIDESSee What You Can Learn From a Floor Plan
Floor plans are invaluable in designing a home, but they can leave regular homeowners flummoxed. Here's help
Full Story










emilyam819