Advice on Window Grills for New Windows-Modern Farmhouse Update
Melanie Rubery
6 years ago
Featured Answer
Sort by:Oldest
Comments (8)
BeverlyFLADeziner
6 years agoMelanie Rubery
6 years agoRelated Discussions
Critique My Modern Farmhouse Floorplan
Comments (51)One thing that bothers me is the kids have windows on only one wall. That means not a lot of light during the day and not a lot of cross ventilation for those days and nights that heating/cooling are not needed. I would love to figure out a way to get the bathroom off the corner of the girls room so she could take advantage of being on the corner and the same with boy's room 2 with maybe moving the outdoor bath somewhere else. I do agree with you that you should have a place to rinse off, etc. I did make two changes on your master side of the house. Basically just moving the closet doors around. Especially instead of from your closet to your utility room, changing it from your closet to your hallway right near the door to the utility room. It's still close enough to carry your laundry there, but the advantage now is if you need to run to your closet to get something you forgot, it's an easier in and out than running an obstacle course through your utility closet. Additionally I changed the door from your bathroom into the closet to put the door towards the end of the closet. I did this because corners in closets are wasted space so put the doors there instead. The only reason I didn't do it to the main hallway from your closet is you have to balance the corner closet space with the idea of looking down your long hallway and seeing a doorway instead of a nice vignette. And it's the corner issue why I moved the door into the pantry too....See MoreWhole Home Remodel – Modern Farmhouse Kitchen Design Help
Comments (10)Um I assume the area labeled garage is only the ancillary garage and not the main one? Your windows sound fine. One thing you might consider is having the windows come down to the countertop on either side of the range, but having the bottom parts frosted for privacy. As for your other things, let me take them one by one: Island - open to options, this is still an area being worked, but we expect to have a prep sink, microwave (if not matched with combi-steam oven on wall), trash/recycling, and seating for at least 5. I'm also debating a 15" or 24" induction cooktop on the island - open to thoughts on this, and how it would be utilized and be placed. With an island that is only 5' wide you only have room for 2 or maybe 3 if it's kids to sit at the island. Each butt needs 24". I'm also debating a 15" or 24" induction cooktop on the island - open to thoughts on this, and how it would be utilized and be placed. You absolutely do NOT want any type of cooktop on the island and especially one that is so small. Even induction needs good venting. Are you planning on having two vents? Appliances - still working to make final selections, but here are the current options: Range - most likely 36" Wolf (DF364G) or Blue Star (BSP366B), but debating 48" - think it'll be overkill with the induction cooktop and separate oven, but it looks cool...just not worth the extra money. We're committed to gas for the look, but I feel the love of induction here! I would forget the gas and go with a 36 induction cooktop and separate ovens for several reasons. 1. Do you really want your baby breathing in those gas fumes? 2. When your child is older, then you need to constantly watch your toddler to make sure they stay away from the range, and don't accidentally turn it on or burn themselves. 3. With induction, it's much easier to clean up. Would you rather be spending your time scrubbing grates and stovetops or playing with your baby? 4. Induction is more precise. 5. Since you have a grill outside, it's almost redundant. 6. It will be a heck of a lot safer when you and the kiddo start cooking together. Range Hood - size clearly depends on the range, but planning to go with VAH Wall Mounted Professional Series (or similar) with duct to ceiling. I've heard excellent things about the VAH and my sister is quite happy with hers. Induction Cooktop - open to advice here, but looking for a 15" to 24", and most likely in the island...this may be unnecessary and removed. See above where I explained you don't have room on your island and why I would go with induction only. Refrigerator - Thermador Freedom Columns (T30IR800SP and T18IF800SP) or SZ 48" built-in (BI-48SID/S). Another excellent choice. Oven/Warming Drawer - leaning toward the Miele Combi-Steam Oven (M6160TC) plumbed in, but still need to check out the options and get hands-on experience. Trying to match with the Miele warming drawer (ESW6680). Note: These aren't shown in the plans, but intent is to put them by the fridge on the side toward the range. Just make sure you don't put the warming drawer too low down or you'll never use it. Microwave - Sharp (SMD2470AS) - open to options here. I love my Sharp MW drawer and this is the one I'm getting for my new house. Realize that every MW drawer is made by Sharp so no reason for paying more for branding. Dishwasher - Bosch (SHX68T55UC) - may go higher end to get quieter, also need hands-on experience to confirm dishes fit, etc. Sink / Faucet - Rohl 30" Farmhouse (RC3018WH) and Kraus (KPF-1602-KSD-30) Prep Sink / Faucet - TBD, open. All fine. I would also look at the Franke Farmhouse sink. I think I like the look a bit better. As can be seen in the layout, we have a formal dining room, but that's not used as much today...we'll see how it evolves with the new home. We'll also have a table in the Sunroom to serve as a quasi-breakfast nook/eating area. Down the road, we'll add a patio, as well, with more seating and eating options. The formal dining room is far from the kitchen and if it's not used, why not turn it into an "away" type of room or a library or study for now. Then if your lifestyles change where you realize you need a more formal dining area you can turn it back into a dining room. Overall, IF you don't put an induction cooktop on the island, I like the overall plan. As long as you keep the prep sink on the island, I think it's a well thought out plan. The only change I can see offhand is to move the prep sink a bit over to the fridge so you have more space on the left of the sink for prepping....See MoreWhite or Black Windows for Modern Farmhouse Style
Comments (39)@BT Great question and not to hijack this thread but since you asked: The hip roof has long span trusses and girders. My entire design was a slight overkill since we are also in a siesmic region. I wanted vast open span living and garage spaces with no posts or visible supports. Even though I subsequently enlisted a top local engineering company for their final design and stamp, I upgraded foundation and roofing members. The same design went into our 55' long and deep garages, creating a sense of open and free space. The foundation was another piece of engineering where I chose a post and pier foundation in the 5' high crawl space, and boy is it solid; it contributes to an extremely solid floor, on slab like foundation feel in the entire home....See Moreremodel/reno of late 90's wood siding home to farmhouse-which windows?
Comments (22)@apple_pie_order -We are not going to put on shutters. It has been so amazing to see the transformation of our home!! We also were able to go with composite decking in Earl Gray (ties in with the gray roof and black lighting fixtures) The old screened in porch on the far right will be torn down in phase 2 when we do the addition....See MoreMelanie Rubery
6 years agoMelanie Rubery
6 years agoMelanie Rubery
6 years agoHaley
5 years agoRebecca
4 years ago
Related Stories
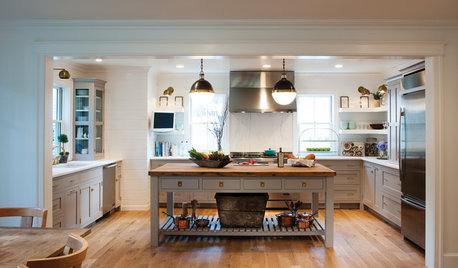
FARMHOUSESKitchen of the Week: Modern Update for a Historic Farmhouse Kitchen
A renovation honors a 19th-century home’s history while giving farmhouse style a fresh twist
Full Story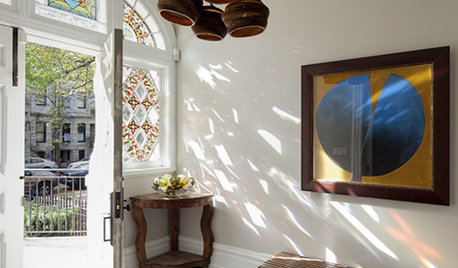
REMODELING GUIDESUpdate Historic Windows for Charm and Efficiency
Renovate old windows to keep the character but lose the energy outflow from your home
Full Story
ARCHITECTUREThe Bay Window Goes Modern
Square tubes, cantilevered cubes, mixed glass ... new plays on bay windows are boldly branching out in modern architecture
Full Story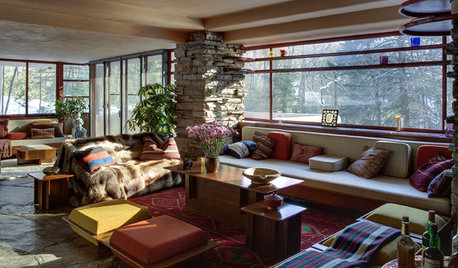
WINDOWSSteel-Framed Windows Leap Forward Into Modern Designs
With a mild-mannered profile but super strength, steel-framed windows are champions of design freedom
Full Story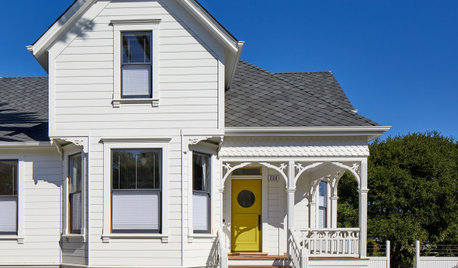
HOUZZ TOURSHistoric California Farmhouse Remodeled for Modern Living
Designers update an 1897 Petaluma family home while maintaining its charm
Full Story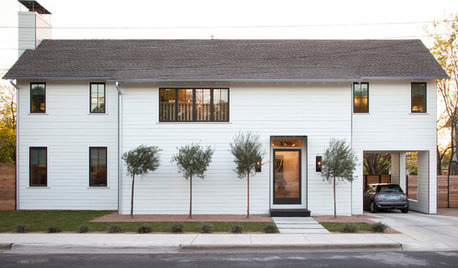
HOUZZ TOURSHouzz Tour: A Modern Take on a Traditional Texas Farmhouse
Contemporary details update the classic form in this Austin home with a kitchen designed for a professional baker
Full Story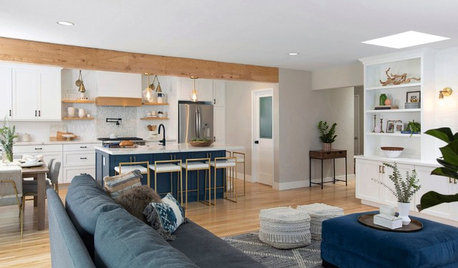
KITCHEN DESIGNA Family Holds Out for a Modern Farmhouse Look That Will Last
Before and after: A couple wait for their kids and dogs to grow before updating their worn-down kitchen and living room
Full Story
MODERN ARCHITECTUREKeep Your Big Windows — and Save Birds Too
Reduce bird strikes on windows with everything from architectural solutions to a new high-tech glass from Germany
Full Story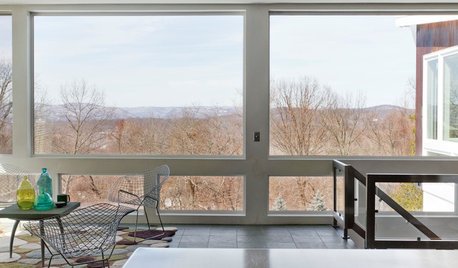
HOUZZ TOURSMy Houzz: A Classic Midcentury Home Wrapped in Windows
A couple's 4-year restoration and renovation results in a bright look for their wood-paneled house in New York
Full Story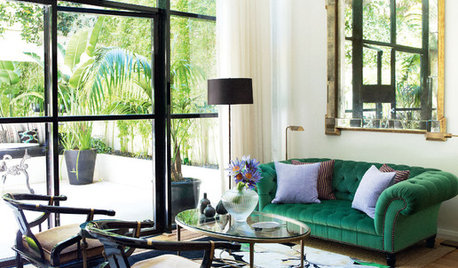
WINDOWSBlack-Framed Windows — Faux Pas or Fabulous?
Find out if black frames would be a great fit for your home — or better to avoid
Full Story


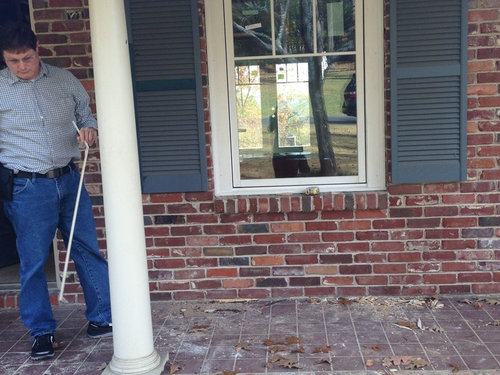


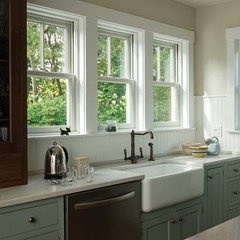






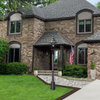



BeverlyFLADeziner