Critique My Modern Farmhouse Floorplan
Nichole Moore
7 years ago
last modified: 7 years ago
Featured Answer
Sort by:Oldest
Comments (51)
cpartist
7 years agolast modified: 7 years agoAnnKH
7 years agoRelated Discussions
Floor plan review - modern farmhouse 4 BR, 3.5 bath
Comments (19)Thanks for the comments. I really appreciate the feedback! We really have given thought to the doors, and the architects have been great about incorporating our real life into the house flow. Also, this house really doesn't have a front/back/side, it uses all sides, which is fine because we're not on a regular lot and I didn't want it to feel like we were. Here's probably more info than you want, but: marthaelena is right, there's a parking area in the front of the house. So front door is for people who park there, namely guests and my kids when they're old enough to have their own cars (which makes me break a sweat just thinking about it). You probably can't see it on the plan, but there will be a low stone wall or concrete wall directing people from the parking area to the front door. We need to add an entry closet. The mudroom door is for people parking in the garage. The side door on the west side (facing south) is especially for my husband. He gets dirty farming, plus has a farm truck that will be parked outside the garage, so that's a great place for him to enter with his muck boots on. In fact, I've talked about having an outdoor shower by that entry so he can clean up right there. That would be awesome! The door from the laundry room to the north is so I can carry laundry out to a laundry line. The line should be fairly out of view if I put it on the north side. The main outdoor area will be to the east. We haven't finalized it, but it'll either be a big deck (as shown) or a deck outside the dining area with steps leading down to a patio outside the living room area (steps will go down about 6'). If a deck, then we'll have doors from the living room and dining room out to the deck. If a deck/patio combo, then just a door from the dining room out (because the living room will be up 6' from patio)....See MoreFarmhouse Kitchen Critique please!
Comments (2)She posted in another thread. Your whole house plan doesn't work right now. Get the basics first and worry about the details once you have the basics. In other words, get the flow and basics of where you want your rooms right, and then start honing in on the details of where things like closets and sinks should go. Your floor plan as it is, is one huge "hallway" (the living room) with a kitchen, master bedroom and a dining room too far from the kitchen off of the "hallway". That floor plan might work for a single couple with no children, but it certainly doesn't work for a family....See MorePlease help critique my top floor plans for custom build.
Comments (35)Jessica P, we are building your third house plan's bigger sister: https://www.architecturaldesigns.com/house-plans/country-home-plan-with-marvelous-porches-4122wm We felt that the extra 300 sq ft to make the room sizes slighty larger was worth the minimal cost increase, which is why we choose the larger plan. It has better size bedrooms, and a larger kitchen and living area. With this open floor plan, remember you need room for pathways between rooms which takes up usable space, and makes the dining room/living room become smaller. One major criticism of this house is the covered porches, however this was a selling point to me. We spend so much time outside, that we felt it was okay to lose some natural light for awesome outdoor spaces. If you have any questions about this plan, let me know!!...See MoreHelp with Modern Celtic Farmhouse Floor Plan
Comments (45)@Nicole Hodsdon, last anecdote, I promise. Our nearest neighbor is an old farm about half a mile south on the 'kitty-corner' corner. It had been owned by a common rural type - a crotchety eccentric. He completely encircled his boundary with trees over the time it took us to build ours (weekends over five years). He passed away a few years back and it is now an Airbnb, but we don't ever realize it's rented, lol, unless they wander over to see our horses. As for the house down the valley, a few more have joined it. I have come to realize it's nice when our power goes out to know whether we should check the circuit breakers or it's a valley-wide problem. And lights on a snowy evening are rather a pretty thing. Last, solar power wasn't much of a thing when we bought our land but luckily we planned for it in siting. We use it for our outbuildings and hope to add it for the house in the near future. Best....See MoreNichole Moore
7 years agocpartist
7 years agoNichole Moore
7 years agoArchitectrunnerguy
7 years agoNichole Moore
7 years agoArchitectrunnerguy
7 years agolast modified: 7 years agoNichole Moore
7 years agolast modified: 7 years agoNichole Moore
7 years agoVirgil Carter Fine Art
7 years agoNichole Moore
7 years agoNichole Moore
7 years agoNichole Moore
7 years agoNichole Moore
7 years agocpartist
7 years agocpartist
7 years agoILoveRed
7 years agofrench toast
7 years agoNichole Moore
7 years agojust_janni
7 years agoLavender Lass
7 years agocpartist
7 years agoVirgil Carter Fine Art
7 years agoNichole Moore
7 years agoNichole Moore
7 years agolast modified: 7 years agojust_janni
7 years agoRuss Barnard
7 years agoNichole Moore
7 years agojust_janni
7 years agoNichole Moore
7 years agojust_janni
7 years agoautumn.4
7 years agoNichole Moore
7 years ago
Related Stories
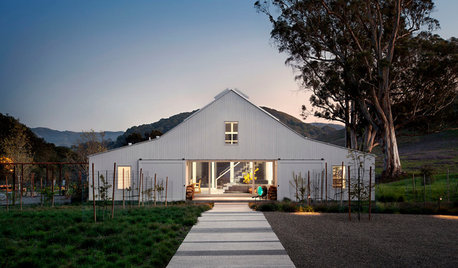
FARMHOUSESHouzz Tour: A Farmhouse in the Dell
Modern style and a barn look mix in a most unusual Sonoma County home
Full Story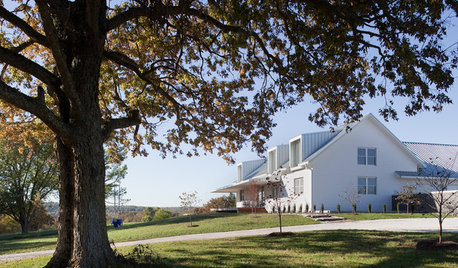
HOUZZ TOURSHouzz Tour: Traditional Meets Modern in a Missouri Farmhouse
Don't be fooled by the gable form. This spacious home on 3 acres has many modern surprises up its sleeve
Full Story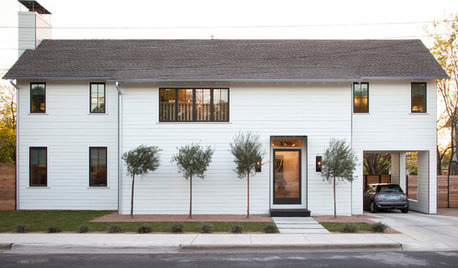
HOUZZ TOURSHouzz Tour: A Modern Take on a Traditional Texas Farmhouse
Contemporary details update the classic form in this Austin home with a kitchen designed for a professional baker
Full Story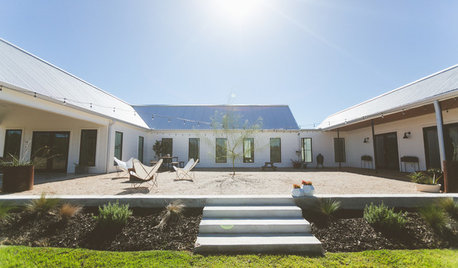
HOUZZ TOURSMy Houzz: Couple Build Their Dream Modern-Farmhouse-Style Home
A Texas interior designer and her family combine reclaimed wood, polished concrete, built-ins and vintage pieces in their new house
Full Story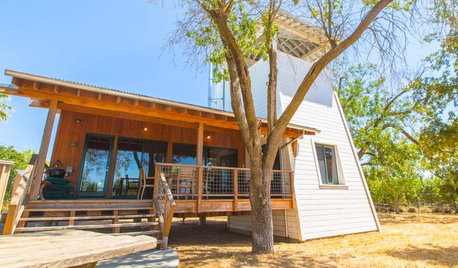
HOUZZ TOURSHouzz TV: See a Modern Family Farmhouse That Can Pick Up and Move
In the latest episode of Houzz TV, watch California architect build a beautifully practical cabin to jumpstart his parents' new farm
Full Story
HOUZZ TOURSHouzz Tour: Industrial DIY Farmhouse in Ohio
With hard work, a can-do attitude and lots of help from family and friends, a rural couple builds a home that reflects their values
Full Story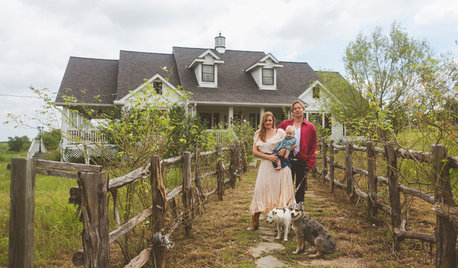
MY HOUZZMy Houzz: Homeowners Get Creative in a Farmhouse Renovation
A Texas farmhouse property gets new life with antiques, modern updates and a rustic recording studio
Full Story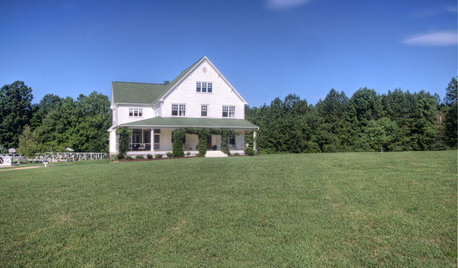
HOUZZ TOURSMy Houzz: Country-Chic Farmhouse in North Carolina
An open, contemporary layout and an expansive, picture-perfect site sit pretty with a family from the West Coast
Full Story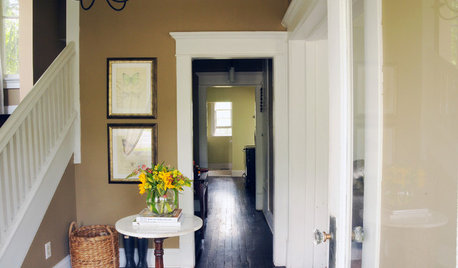
HOUZZ TOURSHouzz Tour: Storied Family Farmhouse in Ohio
A shelter and DIY blogger with a passion for interior decorating breathes new life into her husband's ancestral home
Full Story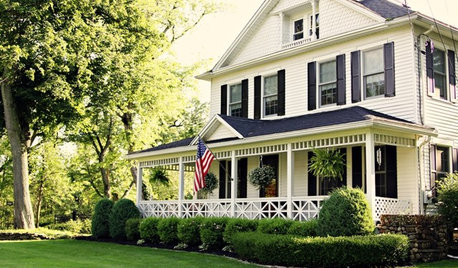
RUSTIC STYLEHow to Outfit a Classic Farmhouse
You could research farmhouse decorating choices until the cows come home. Or you could just check out our hand-picked roundup here
Full StorySponsored
Franklin County's Full Service, Turn-Key Construction & Design Company





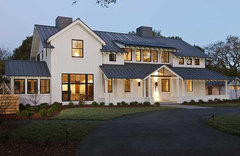


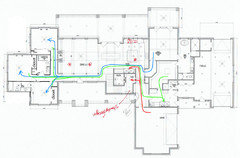
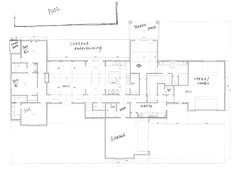

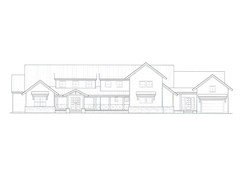
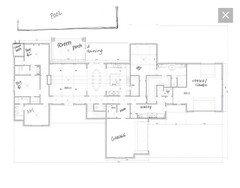


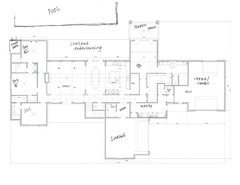





cpartist