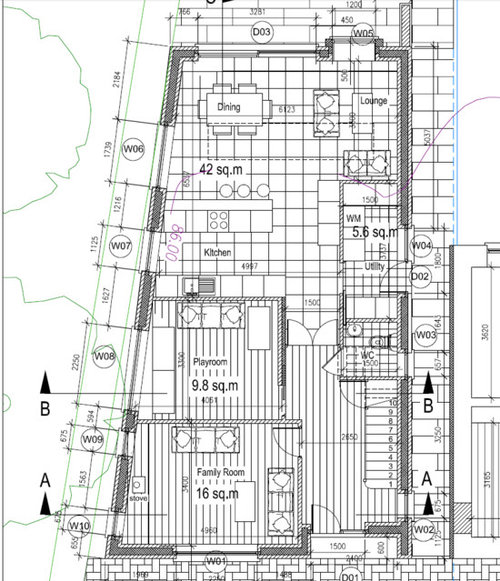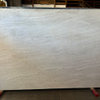Kitchen layout for a new build
Anne-Marie Rafter
6 years ago
last modified: 6 years ago
Featured Answer
Sort by:Oldest
Comments (22)
Anne-Marie Rafter
6 years agoRelated Discussions
Kitchen layout to review, new build
Comments (17)Sorry for misreading your original. Just to repeat what pal said in a different way, a counter depth ref is often 30" deep by the time the doors and handles are added. A normal depth ref is 36" deep. Your aisle can become only 2'9" right in front of the ref. Also, in case you might not know, a sxs or a french door ref pretty much needs landing space that is behind you as you stand in front of it (pivot and set down). Landing space to either side isn't so good because most people can't reach the counter without walking around the open door. I think you thinkin' looks with those shelves and I'm thinkin' they won't actually work. Try this out at home with cardboard boxes holding books - it's not so easy to find the one you want when the spines face the other direction. For me, I'd be forced to reach blind and wronghanded for the ones stored on the right side. I wouldn't be able to reach most of the ones in the other corner at all without a step stool because the micro would get in the way. Pretty much, you can't put a hood that high over a range. Most of them max out at 30-36" above the surface of the burners (or whatever). So - these are two different little sketches on one drawing - conceptual, not measured. The first is a blue sky thought that would take resiting the mudroom and what I hope is an extra powder room. Cause I would be looking to do something more like the sketch in terms of kitchen space and placement. The second is an alternate of just the window area - much like rhome's cleanup area - to eliminate some of the access issues and possibly better positioning of the micro....See MoreHelp with kitchen layout for a new build
Comments (9)I agree with cpartist--omit the second island. You could put the breakfast table in the blank space, and make the nook a screened porch. It appears that both aisles are traffic aisles from back doors--I don't know how much traffic, so don't know if this plan is feasible, but I'll post it. I put the fridge next to the pantry, as you suggested, but lengthened the wall, to provide a landing space between the fridge and oven, and to provide a space for a MW. The MW could instead be located in a drawer in the island, across from the fridge. Breakfast items could be kept in drawers below, and in drawers across the aisle in the island, facing the fridge run. The DR wall is also lengthened, to accommodate the clean-up sink and two DWs. Optional dish storage is across the aisles, in drawers on the island and on the cooktop wall, but I included uppers over the sink run. Glasses and cups could be stored in the uppers, or the uppers could be omitted. I normally wouldn't put the clean-up zone in a traffic aisle, but there is another route through the kitchen, and this plan puts the dish storage near the DR, and keeps the hood centered on the back wall, as a focal point. The hood I drew is 6" wider than the cooktop, to provide a wider capture area, since there are no uppers to help contain grease and steam. The measurements are difficult to read, but it looks as if the traffic/work aisles are 3'+?, so I reduced the width of the island. I'd suggest at least 48" for each aisle. Since the counters beside the range will be the least useful for primary prep, I made the windows wider, to let in more light. Incoming groceries can be placed on the counter to the right of the cooktop, to be loaded to the pantry and fridge. Frozen items, likewise, can be placed to the left of the cooktop, to be loaded to the freezer, which is now in the MR, in the former extra pantry storage--just make sure the door swings left-to-right. Click to enlarge: An alternative would be to have double windows on each side of the hood, with a dish hutch on the clean-up side, and an appliance garage on the pantry side, to increase storage while preserving symmetry. Kitchen planning info: New to Kitchens? Read me first....See MoreKitchen layout for a new build
Comments (28)This kitchen has two sinks. The one to the right of the stove is not centered on that wall obviously, but it IS centered under the window which to my eye gives the feeling of symmetry. I think there is a way to have a sink not be perfectly symmetrical, but still look great. Totally get not wanting to face the wall while doing dishes. I would add in a prep sink then if you feel you have the space. But don’t make the same mistake I did by making the sink too small. I have a small square one and the thing drives me NUTS. If I had to do it over I would make it MUCH larger, but I wouldn’t go any smaller than 21” (interior dimensions). Also, after living in my kitchen for two years I came to the understanding that wherever I had a sink, there should be dishwasher adjacent. Prep sinks are for prepping, and I always have lots of utensils, measuring cups, knives etc that I use there and having to carry those items to the dishwasher basically creates the same problem as crossing isles if your sink is in a bad spot. I should have put a single dishwasher drawer right next to my prep sink. I could kick myself for that one! I do have my main full size dishwasher next to our large sink as well as an additional dishwasher drawer, but the drawer is in the wrong spot (not adjacent to my prep sink).....big mistake....See MoreKitchen layout help- new build
Comments (1)If it's not too late, I'd omit the dividing wall, and use an island with a prep sink. The clean-up zone will be hidden from anyone entering the front door. NKBA guidelines New to Kitchens? Read me first....See MoreRappArchitecture
6 years agodoc5md
6 years agoAnne-Marie Rafter
6 years agolast modified: 6 years agoAnne-Marie Rafter
6 years agoAnne-Marie Rafter
6 years agoAnne-Marie Rafter
6 years agoAnne-Marie Rafter
6 years agoFlo Mangan
6 years agoAnne-Marie Rafter
6 years agolast modified: 6 years agoFlo Mangan
6 years agoFlo Mangan
6 years agoAnne-Marie Rafter
6 years agoAnne-Marie Rafter
6 years ago
Related Stories

KITCHEN APPLIANCESFind the Right Oven Arrangement for Your Kitchen
Have all the options for ovens, with or without cooktops and drawers, left you steamed? This guide will help you simmer down
Full Story
KITCHEN DESIGNKitchen Layouts: A Vote for the Good Old Galley
Less popular now, the galley kitchen is still a great layout for cooking
Full Story
KITCHEN DESIGNDetermine the Right Appliance Layout for Your Kitchen
Kitchen work triangle got you running around in circles? Boiling over about where to put the range? This guide is for you
Full Story
KITCHEN DESIGNKitchen Layouts: Island or a Peninsula?
Attached to one wall, a peninsula is a great option for smaller kitchens
Full Story
KITCHEN DESIGNKitchen of the Week: Barn Wood and a Better Layout in an 1800s Georgian
A detailed renovation creates a rustic and warm Pennsylvania kitchen with personality and great flow
Full Story
SMALL KITCHENSSmaller Appliances and a New Layout Open Up an 80-Square-Foot Kitchen
Scandinavian style also helps keep things light, bright and airy in this compact space in New York City
Full Story
KITCHEN LAYOUTSThe Pros and Cons of 3 Popular Kitchen Layouts
U-shaped, L-shaped or galley? Find out which is best for you and why
Full Story
KITCHEN DESIGNKitchen of the Week: More Light, Better Layout for a Canadian Victorian
Stripped to the studs, this Toronto kitchen is now brighter and more functional, with a gorgeous wide-open view
Full Story
KITCHEN OF THE WEEKKitchen of the Week: An Awkward Layout Makes Way for Modern Living
An improved plan and a fresh new look update this family kitchen for daily life and entertaining
Full Story
KITCHEN OF THE WEEKKitchen of the Week: More Storage and a Better Layout
A California couple create a user-friendly and stylish kitchen that works for their always-on-the-go family
Full Story










Sina Sadeddin Architectural Design