Kitchen design help needed
bree's mom
6 years ago
Featured Answer
Sort by:Oldest
Comments (34)
bree's mom
6 years agocpartist
6 years agoRelated Discussions
Kitchen Design Help Needed - New Construction
Comments (31)First of all, the wall between the kitchen and great room is load bearing. Some portion of it will need to remain, or intrude into the hallway. And costs will go up because you may need some steel there. It's already spec'd at a really big beam to carry the weight of the existing opening. Removing the wall isn't going to be a $1.98 change. And it leaves you without a lot of wall space for all the things that need wall space in a kitchen. Therefore, I'd get rid of that opening to the hall in favor of having it be more wall space. Second, if the width of the kitchen is the 12 and change, then obviously, the other leg is at least 2' shorter, if not more. This is taking the original blueprints in order to be sure of what will work in the space. It leaves a stub of a wall to the one side of the fridge (gotta make sure that it's no more than 30" if you're gonna use a standard depth, or 24" if you're gonna use a cabinet depth. This gives you all you want, just maybe not in the orientation that you want it. But, unless you switch plans entirely (my recommendation) this is about as good as you can get....See MoreKitchen design help need.... HELP!
Comments (2)I found out how to post pics, Also: is it tacky/wrong to use a wall-mounted hood over a freestanding range? I usually see nice range hoods over slide in ranges or cooktops. Thoughts?...See Morekitchen design help needed
Comments (8)I know that I"m in the minority here, but I'd give up that island and its seating in order to have more counter space. I'd come around the corner, making the counters U-shaped. Then, I'd buy a small island cart such as they sell at Ikea to use as a landing zone in the middle. I'm just not an island fan. I don't like eating at them (reminds me of the lunch counter at Woolworths when I was a child), and they take up valuable real estate than may not be gained from the island itself. My daughter has an L-shaped kitchen with an island, but it is a separate kitchen -- no open floor plan - and the opposite wall holds the oven and microwave, plus bookshelves and storage (and a cabinet for the cat box!). My son had a huge island in his last home and the children always ate at it even though a few feet away was a charming breakfast room. There seemed to always be a lot of pushing and "move your elbow" going on - far easier at a table with each person have their own place. A table also encourages families to sit together. But then I'm a dinosaur......See MoreKitchen Design Help Needed
Comments (5)What are you doing with the cabinetry? Can be hard to match whites, to each other or to cabinetry, which could mean that stainless will give you more choice. Also better for resale, which might or might not matter to you. No strict right answer here. Meantime: no hood over that giant gas stove? you trying to off your family?...See Morebree's mom
6 years agorantontoo
6 years agolast modified: 6 years agobree's mom
6 years agosuzanne_sl
6 years agoalerievay1
6 years agobree's mom
6 years agobree's mom
6 years agobree's mom
6 years agorantontoo
6 years agolast modified: 6 years agobree's mom
6 years agorantontoo
6 years agobree's mom
6 years agosalex
6 years agolast modified: 6 years agobree's mom
6 years agobree's mom
6 years agobree's mom
6 years agobree's mom
6 years agorantontoo
6 years agolast modified: 6 years agobree's mom
6 years agosheloveslayouts
6 years agosheloveslayouts
6 years agorebunky
6 years agobree's mom
6 years agosheloveslayouts
6 years agobree's mom
6 years agobree's mom
6 years agocpartist
6 years agosheloveslayouts
6 years agolast modified: 6 years agorebunky
6 years agobree's mom
6 years ago
Related Stories

KITCHEN DESIGNDesign Dilemma: My Kitchen Needs Help!
See how you can update a kitchen with new countertops, light fixtures, paint and hardware
Full Story
LIFEDecluttering — How to Get the Help You Need
Don't worry if you can't shed stuff and organize alone; help is at your disposal
Full Story
ORGANIZINGGet the Organizing Help You Need (Finally!)
Imagine having your closet whipped into shape by someone else. That’s the power of working with a pro
Full Story
HOUSEKEEPINGWhen You Need Real Housekeeping Help
Which is scarier, Lifetime's 'Devious Maids' show or that area behind the toilet? If the toilet wins, you'll need these tips
Full Story
KITCHEN DESIGNKey Measurements to Help You Design Your Kitchen
Get the ideal kitchen setup by understanding spatial relationships, building dimensions and work zones
Full Story
MOST POPULAR7 Ways to Design Your Kitchen to Help You Lose Weight
In his new book, Slim by Design, eating-behavior expert Brian Wansink shows us how to get our kitchens working better
Full Story
WORKING WITH AN ARCHITECTWho Needs 3D Design? 5 Reasons You Do
Whether you're remodeling or building new, 3D renderings can help you save money and get exactly what you want on your home project
Full Story
GARDENING GUIDESYou Don't Need Prairie to Help Pollinators
Woodlands, marshes, deserts — pollinators are everywhere
Full Story




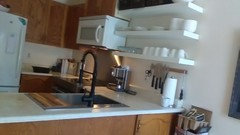
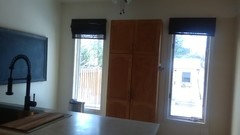
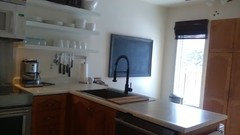



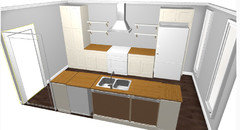
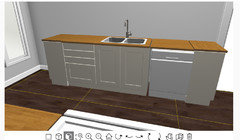

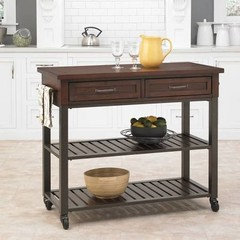

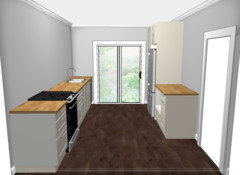
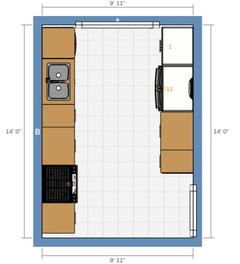





damiarain