What do you think? Does a house need a formal dinning room?
C. Bear
6 years ago
Featured Answer
Sort by:Oldest
Comments (161)
jmm1837
6 years agoMilly Rey
6 years agoRelated Discussions
Modest hand drawn house plan, what do you think?
Comments (34)Well, what do you think? I am tickled pink. I keep thinking now this is perfect but really this is perfect. brickton - you're a genius, this makes two of the bedrooms upstairs bigger and more functional without that closet sticking out. I think it would be alright for heat movement without that extra bit open. I would be willing to put a vent in the floor in order to keep this. chisue - I don't know how you do it but after thinking about the laundry chute for a couple of days, I think I am convinced. Oh, that reminds me. I haven't been holding out on you - no laundry room in the basement. The walls up and down line up almost exactly. I changed the kitchen window but I'm not sure. If you want to take the time, I'll post a link to a kitchen that I absolutely love. It's from a book that I have and it is absolutely pathetic how many times I have looked at this picture and sighed. My idea for windows is from this although it's not just the windows that does it for me so maybe just transplanting the windows into my kitchen wouldn't do too much. If you go to the link, you'll have to click on the top one, creating coziness ... then scroll down to page 189 in order to see the kitchen that speaks to me. http://books.google.co.za/books?id=7XhZ2LLjhHgC&printsec=frontcover&dq=inside+the+not+so+big+house&hl=en&ei=NtrVTaDkDKjc0QGnn8HQBw&sa=X&oi=book_result&ct=result&resnum=1&ved=0CCoQ6AEwAA#v=onepage&q=creating%20coziness%20in%20&f=false maybe it's just like your first Dr. Who, and that will just always be my dream kitchen. Anyways, I'm anxious to hear what you have to say about this, I believe I already mentioned that I think it is perfect but you guys seem to have a way of improving upon perfection. Look at this, I have room for a bench by the side door and free space over by the washer and dryer for the bottom of my laundry chute. Just beautiful although I notice now that the window in the new bedroom looks a little odd, I don't remember if I put it there so they would be more evenly spaced outside. I'll check. I will be totally shocked if you tell me I'm not done. Thanks for putting so much thought into this....See MoreHouse plan...what do you think?
Comments (19)(((LL))) I was going to tell you to get to those taxes, but then I remembered that I have 3 invoices I need to send out and I don't feel like doing them right now, so I guess I'll keep my mouth shut on that. lol I like your new kitchen plan, except that it seems like a long way to the fridge. Before doing anything though, I'd go about a normal cooking session and see how many times you go from fridge to sink. It may be that you don't do that as often as fridge to stove top. Do you have a low counter with open under it for a wheelchair, or someone in a regular chair? Since your dh likes to cook too, that might be a consideration. I've been looking at duplex plans lately, trying to find one that has accessibility, and they are hard to find. My mil is walking slower and slower every day and pain in her side makes it harder to stand. I thought it would be easy to find plans with a wheel-in shower and counter in kitchen and bath that allowed a wheelchair to roll under, and there just aren't any....See MoreWhat do you think of this wallpaper for a powder room
Comments (36)The room is much larger than what I was picturing too, but I still think I'd like more than just one wall. Would not do the ceiling, but I would keep the chair rail and paper above it, paint below it. I'd think about a pair of larger mirrors on the sink wall and not break the far wall with the towel bar but come up with something more interesting for hand or fingertip towels. art of that depends on the scale of the paper though -- it might not be what I am picturing either....See MoreWhat do you think of this Dining Room?
Comments (36)Becky-I'm sure my terminology is off saying coastal. Our home is a shingle style exterior, lots of traditional finishes and moldings but maintains a livable, casual feel and very open and airy with lots of windows bringing the outside in all around. I'm not sure what the term is, but that's what I mean more or less by coastal. Thank you My3dogs. I've read that LONG post and every single response twice. I appreciate the push to again look local and consider a custom table. I reconnected with a local woodworker and although it is priced more than the RH table, I think I can make it work in our budget. They use your choice of wood (oak, alder, doug fir) and your choice of stain or natural finish, etc. They do beautiful work, so I think I will go this direction. Not sure what I'll do for my sideboard/hutch yet, but that piece can come later if necessary. Here's a couple completed tables the local woodworker has completed:...See Morejmm1837
6 years agoMilly Rey
6 years agolast modified: 6 years ago2ManyDiversions
6 years agomiss lindsey (She/Her)
6 years agolast modified: 6 years agosuzyq53
6 years ago2ManyDiversions
6 years agocpartist
6 years agomiss lindsey (She/Her)
6 years agojmm1837
6 years agoMilly Rey
6 years agoAnglophilia
6 years agoSuru
6 years agocpartist
6 years agosuzyq53
6 years agoMilly Rey
6 years agoKristin S
6 years agoAnglophilia
6 years agolast modified: 6 years agolookintomyeyes83
6 years agosuezbell
6 years agotira_misu
6 years agoandria564
6 years agoILoveRed
6 years agocpartist
6 years agogthigpen
6 years agoILoveRed
6 years agoMark Bischak, Architect
5 years agonarnia75
4 years agoVirgil Carter Fine Art
4 years agosuezbell
4 years agolast modified: 4 years agoRobbin Capers
4 years agoKathi Steele
4 years agonarnia75
4 years agoHannah Wolfson
4 years agoVirgil Carter Fine Art
4 years agosuzyq53
4 years agoMark Bischak, Architect
4 years agonarnia75
4 years ago
Related Stories

ARTRoom of the Day: Art an Inviting Presence in a Formal Living Room
A redesign brings new energy into the room with a mix of contemporary furniture, forgotten treasures and appealing artworks
Full Story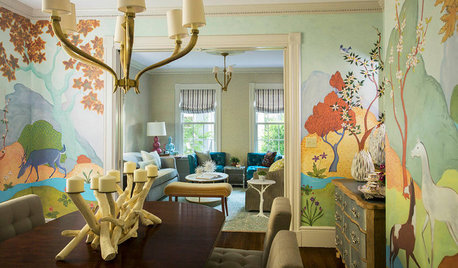
WALL TREATMENTSRoom of the Day: Original Mural Brings Joy to a Formal Dining Room
French inspiration gives traditional style a twist in this Victorian-era home
Full Story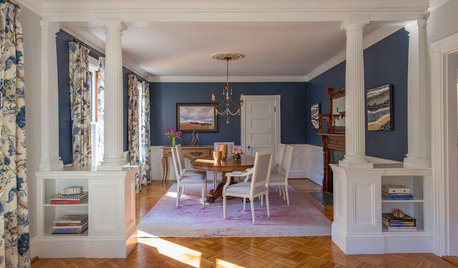
DINING ROOMSRoom of the Day: Victorian Dining Room Keeps It Formal Yet Fresh
A Queen Anne home gets a renovated dining room with traditional detailing and loads of charm
Full Story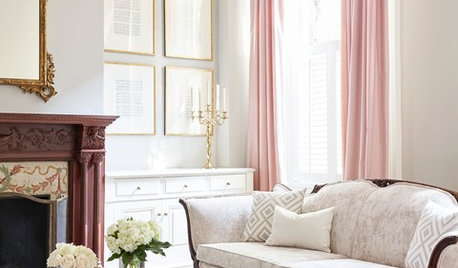
DECORATING GUIDESRoom of the Day: Softly Elegant Look for a Formal Parlor Room
A design duo adds modern touches that honor historic architectural details while bringing the room up to date
Full Story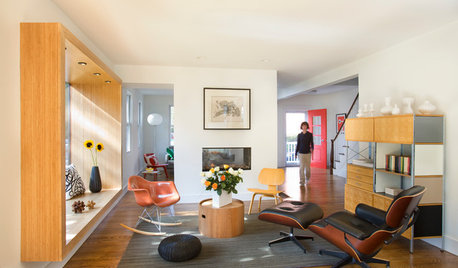
LIVING ROOMSRoom of the Day: Living Room Update for an 1800s New England House
Major renovation gives owners the open, contemporary feel they love
Full Story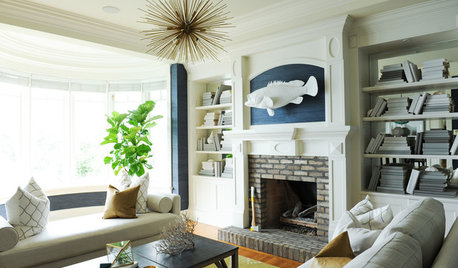
ROOM OF THE DAYRoom of the Day: Going Less Formal in an Oceanfront Home
Navy blues, grays and creams respect the view while pops of green and gold add surprise in this Vancouver living space
Full Story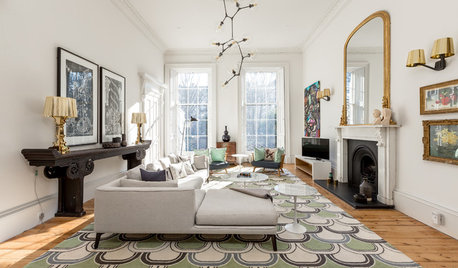
DECORATING GUIDESDoes Your Room Need a Bigger Rug?
Oversize area rugs not only make a statement, but they also can unify a room and make it cozy
Full Story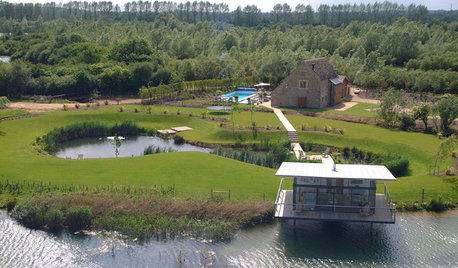
MODERN ARCHITECTUREHouzz Tour: Creative Thinking Yields a Lakefront 'Living Room'
Careful planning leads to a new structure and location for a stellar view
Full Story
MOST POPULARWhen Does a House Become a Home?
Getting settled can take more than arranging all your stuff. Discover how to make a real connection with where you live
Full Story


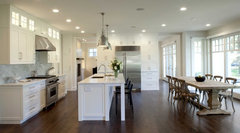
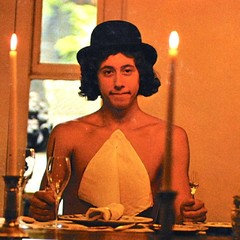
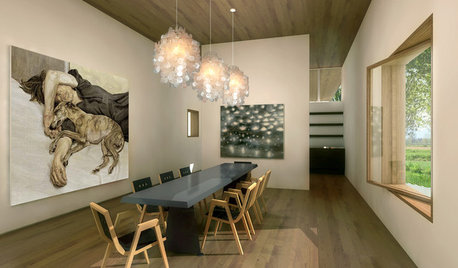



flopsycat1