What's behind your rooms' names?
rebeccamomof123
6 years ago
last modified: 6 years ago
Featured Answer
Sort by:Oldest
Comments (31)
maddielee
6 years agoRelated Discussions
The Wall Behind Your Sofa.....
Comments (34)Our upstairs living room (now the dining room) had a gianormous elaborately framed mirror, and two oblong matted pictures. Downstairs (above a shelf that is at about half height and goes all the way around the room), we have a sculpted wood tree with burnished metal leaves. There are also matching metal cut-out stars and a moon placed here and there on the wall. I love both, but the pictures would have needed updating (if we hadn't converted it to a dining room). The colours are slightly outdated, and feature hummingbirds and flowers. I've moved to victorian flowers. I still adore the wood/metal tree though. Dances....See Morehave you left your front load behind and returned to a topload?
Comments (53)sshrivastava, ok, great. Look, nobody has ever claimed that the OP would "benefit by people clicking on her thread" in any hard + specific way. It's just that the person does things that call out for more attention. We know "there is certainly no financial or monetary reward". Attention is a reward that billions seek. Something psychological can be hard to explain, if you aren't researching the phenomenon in the abstract general case first. You may be trying Too Hard to wrap your head around this one case. Step back and learn about the phenomenon that I described generally. Take a few days. There is nothing gained by saying that in the last few hours you didn't get it. The fact that you didn't get it, (not so far) is A-OK, perfectly permissible. And some people will say it's all no big deal. Some will say the opposite. OTOH, if you opened new threads and had a dozen highly qualified people all helping you, and if you didn't get it still and kept on hammering in various weird ways, well, ummm, then some would say you have a problem... (which is not the case). -- New topic. The better and better this forum becomes, the more you will see people arriving on your doorstep asking for help in self-centered ways. (Reminds me of immigration). But we are all participants, not customer service staff. When you consider how much thought went into the OP's thread before it even got created, it makes reasonable sense to ask that the thread title be a bit less "fishing for all to come in out of curiosity" and a bit more precise about the concern. But this factoid alone is worth nothing. Taken in a long series, it can be evidentiary accumulation. Some will say it's no big deal. Game playing behaviors are a detectable trend, but exposing the trend is difficult if one is called upon to list specific items that are each one hard enough to be cited as disruptive or offending. I hope this makes sense....See MoreWhat do you have on wall behind your sofa?
Comments (43)I have a sectional sofa and the short side is on the wall side, the wall is about 84 from the opening on one side to the opening on the other side, and the sofa consumes about 72 inches on that wall side. My walls are tall, so I have hung a custom piece of art, 72 inches tall x 45 inches wide. My sectional has a low back as do most of them and as my walls are tall, I needed something to fill the space and also I did not want more than about 2/3 to 3/4 of the firm wall filled. The canvas was purchased locally and #1 son did the artwork, very abstract (totally outside of his usual painting, but very good nonetheless)....See MoreMay I see your window behind the cooktop or stove?
Comments (15)I am furiously digging up plants and moving bricks and landscape rocks ahead of the backhoe digging for the foundation :-PPP Gotta take a short break! I didn't know that was scheduled for today. The building inspector made a site visit before approving the permit about two hours ago. Patti, you must hear the water running in the creek. Oh, I am SO envious. We live in a very small town where the house is between Main Street in front and the primary street in the behind with no back yard. My heart is to live out of town, but DH is firmly planted here. The garage will block the back street and partially obscure the view from the cooktop wall. But I really want to see the side lot and the planting beds while I am cooking. mythreesons, It is disappointing to give up something you love. But, I hope you have an amazing kitchen in the new house. Reading some of the threads on pop-up vents, few people think they do a really good job of venting. Sounds like you are happy with yours. What kind do you have? Ours will vent a 36'' induction cooktop. Judy...See Moreingrid_vc so. CA zone 9
6 years agobpath
6 years agomtnrdredux_gw
6 years agolast modified: 6 years agograyfang
6 years agohappy2b…gw
6 years agoLars/J. Robert Scott
6 years agorebeccamomof123
6 years agolast modified: 6 years agomary_lu_gw
6 years agoUser
6 years agoMelissa Kroger
6 years agoSueb20
6 years agomtnrdredux_gw
6 years agojust_terrilynn
6 years agolast modified: 6 years agobpath
6 years agoskmom
6 years agoIndigo Rose
6 years agojakabedy
6 years agoRita / Bring Back Sophie 4 Real
6 years agotinybluesparkles
6 years agomaddie260
6 years agolast modified: 6 years agofouramblues
6 years agoBunny
6 years agohhireno
6 years agomsmeow
6 years agoyeonassky
6 years agolast modified: 6 years agodedtired
6 years agopalimpsest
6 years agolast modified: 6 years agoIndigo Rose
6 years agoBonnie
6 years agolast modified: 6 years ago
Related Stories
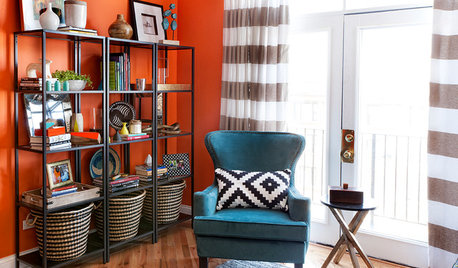
LIVING ROOMSRoom of the Day: A Chicago Living Room Puts Boyishness Behind
Dark curtains and lots of leather give way to a more sophisticated take on the bachelor pad
Full Story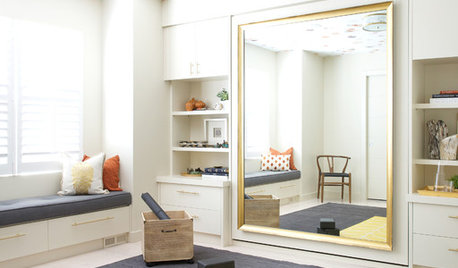
ROOM OF THE DAYRoom of the Day: What’s Behind the Mirror?
Creative thinking turned this yoga studio into a dual-use room for Canadian downsizers
Full Story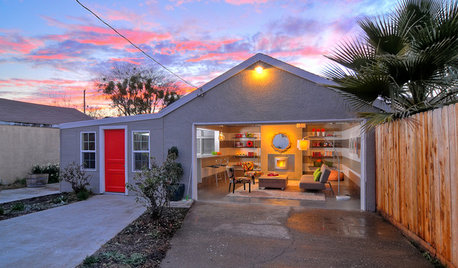
MORE ROOMSBehind a Garage Door, a Family Fun Room
Designer Kerrie Kelly's secrets to this low-budget garage makeover: a soothing palette, horizontal stripes and dashes of color
Full Story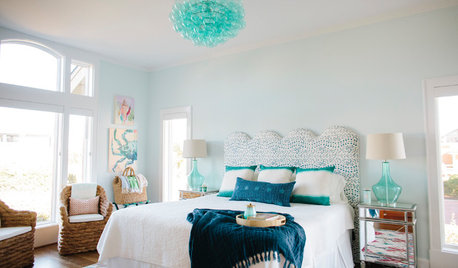
BEDROOMSRoom of the Day: Beachy Guest Room With a Whole New Vibe
This beach-house bedroom leaves behind nautical staples like rattan and seashells in favor of a funky, fresh take
Full Story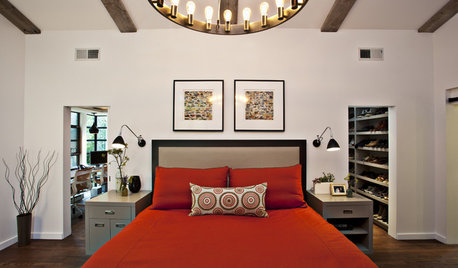
COLORColor Palette Extravaganza: Room-by-Room Help for Your Paint Picks
Take the guesswork out of choosing paint colors with these conveniently collected links to well-considered interior palettes
Full Story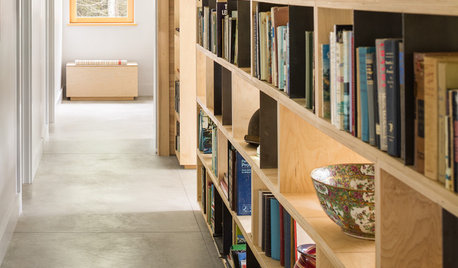
LIVING ROOMSRoom of the Day: Custom Storage Supports a Minimalist Living Room
Smart storage and furniture arrangement keep this space uncluttered while packing in all the function the family needs
Full Story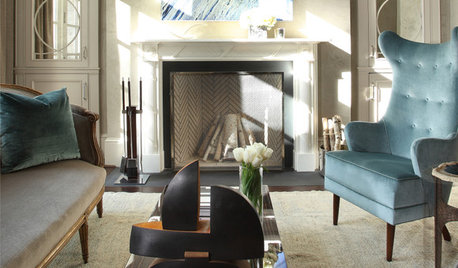
LIVING ROOMSRoom of the Day: High Eclectic Style in a Luxe Sitting Room
Rich textures and contemporary art make this swank sitting room both restful and invigorating
Full Story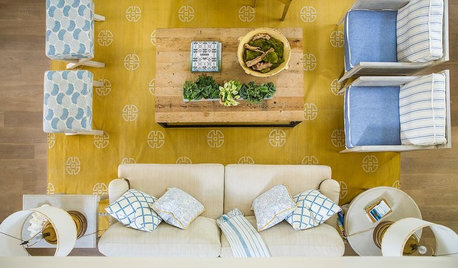
ROOM OF THE DAYRoom of the Day: California Living Room With a Twist of Lemon
The citrus-inspired heart of this home is saturated in lemon yellow and Swedish blue
Full Story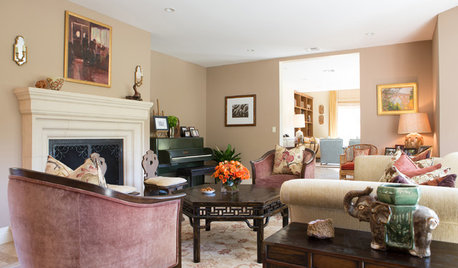
LIVING ROOMSRoom of the Day: Addressing the Green Piano in the Room
A homeowner’s favorite furniture item presents an interesting design challenge and reveals a fascinating history
Full Story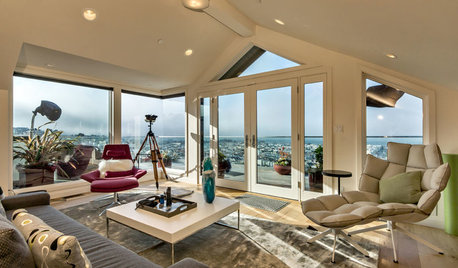
ROOM OF THE DAYRoom of the Day: A San Francisco Living Room Enjoys the View
A reconfigured entry, expansive windows and modern furnishings create an inviting living room with stunning vistas
Full Story


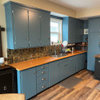



palimpsest