Bathroom closet door framing suggestions
Scott A
6 years ago
Related Stories

DECORATING GUIDESExpert Talk: Designers Open Up About Closet Doors
Closet doors are often an afterthought, but these pros show how they can enrich a home's interior design
Full Story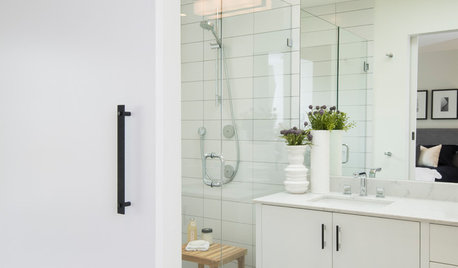
BATHROOM DESIGNA Barn Door Gives This Bathroom More Room to Wow
See how design tricks help this 5-foot-wide master bath feel spacious
Full Story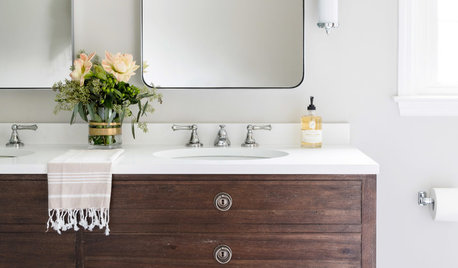
BATHROOM MAKEOVERSA Classic Bathroom Worth Losing a Closet For
This Delaware room has been expanded and updated with furniture-like cabinetry, a larger shower and classic finishes
Full Story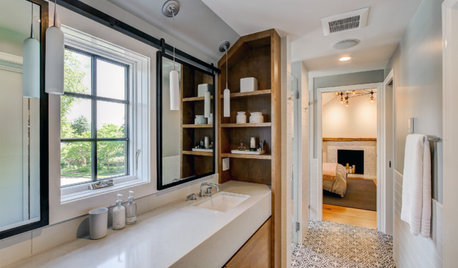
BATHROOM DESIGNBefore and After: From Cramped Closet to Open Master Bathroom
Seattle homeowners work with a design team to transform an attic closet into a bathroom with a shower and walk-in closet
Full Story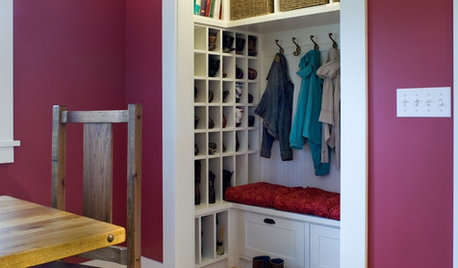
THE HARDWORKING HOMEHow to Tap Your Hall Closet’s Storage Potential
The Hardworking Home: Check out these design ideas for every space and budget
Full Story
REMODELING GUIDESBathroom Workbook: How Much Does a Bathroom Remodel Cost?
Learn what features to expect for $3,000 to $100,000-plus, to help you plan your bathroom remodel
Full Story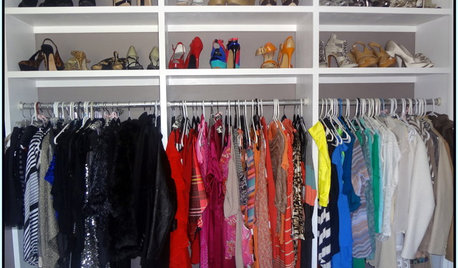
STORAGE5 Tips for Lightening Your Closet’s Load
Create more space for clothes that make you look and feel good by learning to let go
Full Story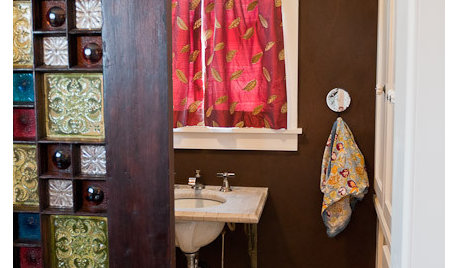
SALVAGEReinvent It: Antique Glass Goes Door to Door
Patchwork squares star on a door that once lived on a home's exterior, now gracing a historic home's dining room
Full Story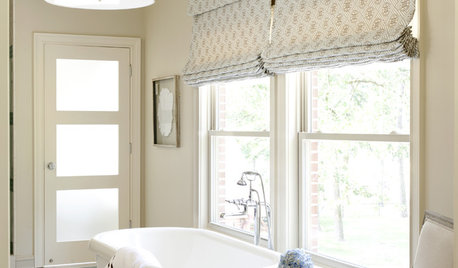
BATHROOM DESIGNDream Bathroom to Your Bathroom: Translate the Look
You don't need a major bathroom makeover to get that designer look — minor accents and tweaks can convey luxe style
Full Story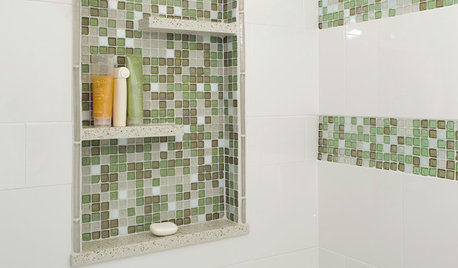
BATHROOM DESIGNHouzzers Say: Dream Features for the Bath and Closet
Universal design, clever storage and convenience top the list of dream-house necessities
Full Story





wishiwereintheup
millworkman
Related Discussions
Pocket door pulls for bathroom suggestions, please!
Q
Bathroom storage in an oddly shaped closet
Q
Bathroom Design--walk-in closet in bathroom
Q
Master Bathroom / Closet Redesign Suggestions
Q
Scott AOriginal Author
Scott AOriginal Author