Updated Layout | Final feedback Please!
Nic
6 years ago
last modified: 6 years ago
Related Stories

KITCHEN DESIGNKitchen of the Week: Elegant Updates for a Serious Cook
High-end appliances and finishes, and a more open layout, give a home chef in California everything she needs
Full Story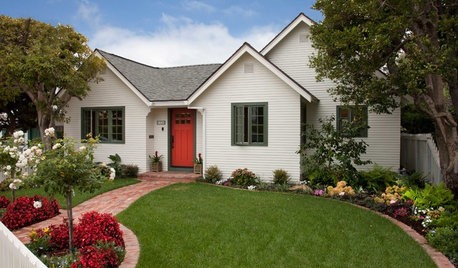
HOUZZ TOURSHouzz Tour: Updates Honor a 1930s Cottage's History
The facade stays true to the original, but inside lie a newly opened layout, higher ceilings and 600 more square feet of space
Full Story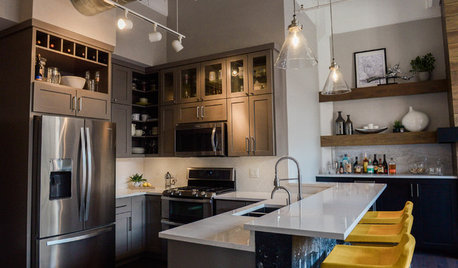
KITCHEN DESIGNGray Cabinets and a Wood-Wrapped Fireplace Update a Downtown Loft
The kitchen peninsula is jazzed up with custom wallpaper made using a photo from the homeowners’ Amsterdam honeymoon
Full Story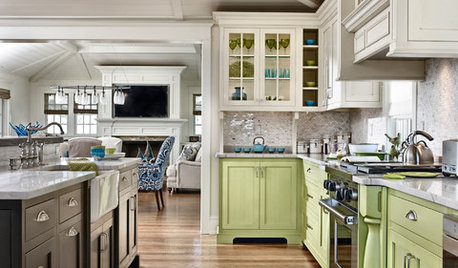
KITCHEN DESIGN11 Ways to Update Your Kitchen Without a Sledgehammer
Give your kitchen a new look by making small improvements that have big impact
Full Story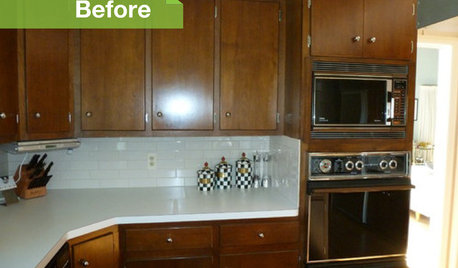
KITCHEN DESIGN3 Dark Kitchens, 6 Affordable Updates
Color advice: Three Houzzers get budget-friendly ideas to spruce up their kitchens with new paint, backsplashes and countertops
Full Story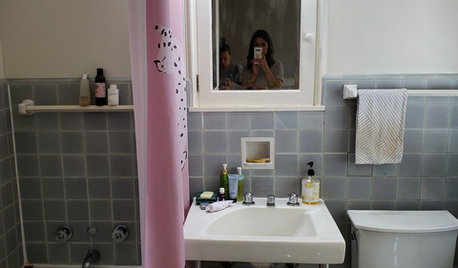
BEFORE AND AFTERSSee How Tile and Brass Updated This Tiny Bath
A fresh palette of white, gray and brass pairs with a floating vanity to keep things feeling light and airy
Full Story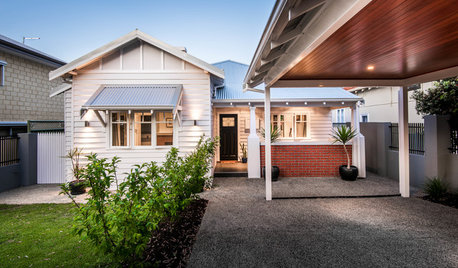
HOMES AROUND THE WORLDHouzz Tour: Updated and Expanded 1940s Cottage Keeps Its Charm
With a smart design and clever reuse of space and materials, this Australian home now suits the fun and sociable lifestyle of its owner
Full Story
KITCHEN DESIGNKitchen of the Week: More Light, Better Layout for a Canadian Victorian
Stripped to the studs, this Toronto kitchen is now brighter and more functional, with a gorgeous wide-open view
Full Story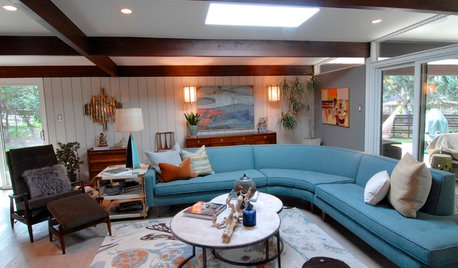
MIDCENTURY HOMESMy Houzz: Fresh Update for a Midcentury Ranch in Denver
New finishes and improved light and flow honor a home’s iconic design
Full Story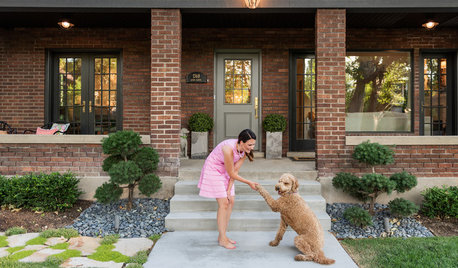
MY HOUZZMy Houzz: Charming Update for a 1920s Bungalow in Salt Lake City
Travel-inspired style and new finishes help the original character shine through in this designer’s home
Full StorySponsored
Columbus Area's Luxury Design Build Firm | 17x Best of Houzz Winner!




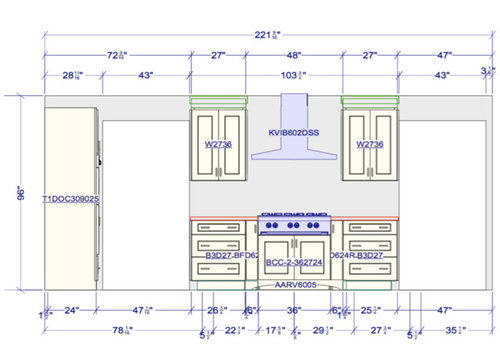
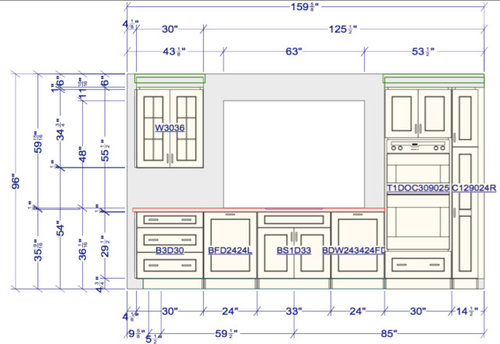
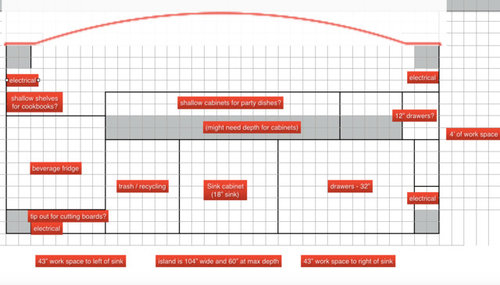
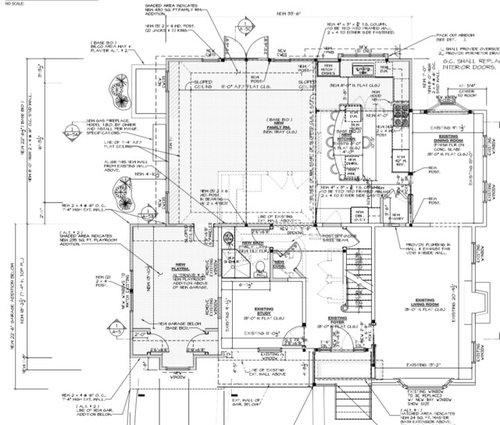


NicOriginal Author
rebunky
Related Discussions
Final (?) layout.. Feedback?
Q
Third time's a charm (I hope)--layout feedback please??
Q
Finally! Layout feedback appreciated.
Q
Layout round 2 - looking for feedback please
Q