Vernacular
bluesanne
6 years ago
Featured Answer
Sort by:Oldest
Comments (31)
Virgil Carter Fine Art
6 years agoRelated Discussions
World Conifer Check List
Comments (5)Thank you for all the comments above. Most of my work was as a Forest Entomologist. I am not a taxonomist. I originally decided to compile my list as a checklist for collecting cones for another project I am working on. As the list progressed, I thought other people might benefit from a list that could be easily edited. I choose Farjon as it seemed to me to be the most up to date information available to me in the Michigan State University library. Please feel free to edit the list in anyway that works for you. Even with flaws, and all works of this type are bound to have mistakes and variances of opinion, at least it is a beginning to build on that is in a format that allows it to be easily rearranged, corrected or edited, which to my knowledge is not available anyplace else....See MoreArchitect-vernacular MCM-brutalist house with traditional kitchen
Comments (18)Actually the current owner, according to the public tax records has been there for seven years. Its harder than it sounds for many people to conceive putting in a kitchen in something other than the current mode, so I don't want to be too hard on the current owner. At least its natural wood and not neo-Edwardian. I think its the hutch that really grates and thats not such a big piece of the picture, I guess. The original kitchen in this house was probably stick built, not incredibly functional and maybe kinda ugly--I've seen some of the originals and I dunno...There was an iconic Louis Kahn glass and wood box up for auction last year or so, in order to try and save it from being torn down and replace with something neo-palatial, and one of the problems really was the kitchen: Tiny; shallow cabinets; some with sliding thin ply doors, that old 60s track light and 60s appliances. And you almost would have had to do an addition of another glass box in order to get what is currently considered a functional kitchen in the house....See MoreExterior paint color for southern vernacular house
Comments (1)White....See Morewindow grilles help for vernacular house
Comments (9)Thank y’all for your opinions and mockups. I love open windows but my husband doesn’t. He likes it cave-like and doesn’t want to rip out the shutters since they’re on every single window in the house. The 6 lite is more traditional colonial but I agree it looks busy with the shutters. The 4 lites line up better with the shutters. I know it’s more age appropriate but husband & designer don’t like 1/1 and think it looks dated. We plan on removing shutters and maybe eventually building a portico to cover up the Mayan temple stonework...See Morebluesanne
6 years agolast modified: 6 years agoOne Devoted Dame
6 years agolast modified: 6 years agoAnglophilia
6 years agobluesanne
6 years agoAnglophilia
6 years agobluesanne
6 years agolast modified: 6 years agokayce03
6 years agoRita / Bring Back Sophie 4 Real
6 years agobluesanne
6 years agoVirgil Carter Fine Art
6 years agonini804
6 years agolast modified: 6 years agoRita / Bring Back Sophie 4 Real
6 years agocpartist
6 years agoMilly Rey
6 years agoKristin S
6 years agobluesanne
6 years agobluesanne
6 years agoworthy
6 years agolast modified: 6 years agosis33
6 years agoSombreuil
6 years agoOaktown
6 years agoVirgil Carter Fine Art
6 years agoRita / Bring Back Sophie 4 Real
6 years agoOaktown
6 years agoVirgil Carter Fine Art
6 years agoSummit Studio Architects
6 years agoKristin S
6 years agoOne Devoted Dame
6 years agolast modified: 6 years agoHolly Stockley
6 years ago
Related Stories
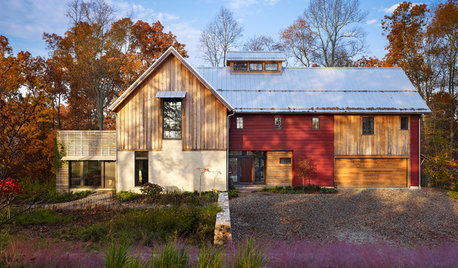
ARCHITECTUREVernacular Design: Architecture's Regional Voices
See how local sites and materials create a language rooted to an area. Is your home part of the conversation?
Full Story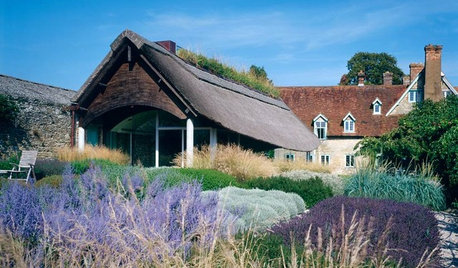
REMODELING GUIDESModern Design Meets Traditional Forms
Contemporary Vernacular: Melding Today's Comforts With Indigenous Design
Full Story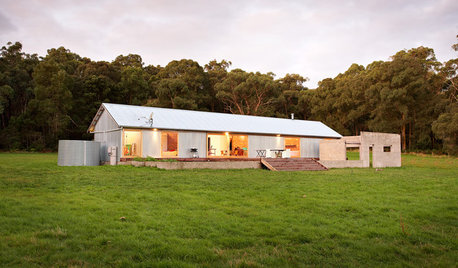
ARCHITECTURE6 Shed-Inspired Homes Down Under
These contemporary Australian homes are influenced by the rural shed vernacular, which maintains close ties to the land
Full Story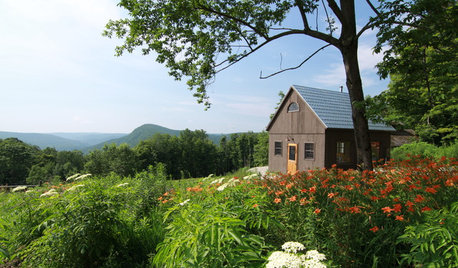
CABINSRoom of the Day: Timber-Frame Cabin Inspires Couple’s Creative Pursuits
This work studio, built in a simple vernacular architectural style, sits near a couple's rural home in the Berkshire mountains
Full Story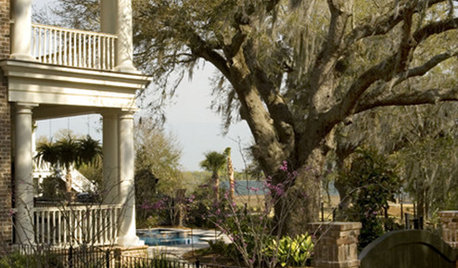
HOUZZ TOURSRegional Design: Charleston and the South Carolina Lowcountry
On the fringes of the South Carolina coast, a range of classic vernacular styles meets modern technology and updated sophistication
Full Story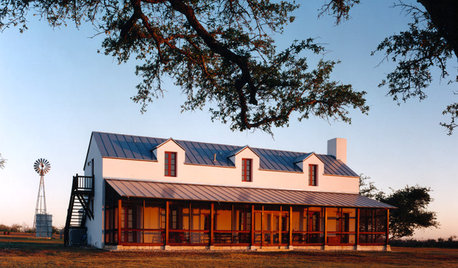
FARMHOUSESHouzz Tour: German Tradition Deep in the Heart of Texas
Rooted in architecture from the 1800s, this award-winning home mixes history with the vernacular of today
Full Story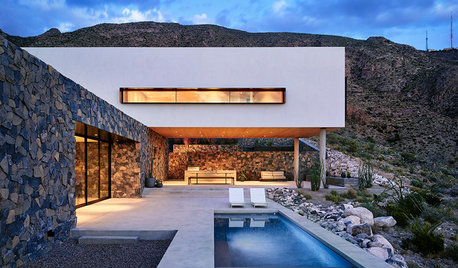
HOUZZ TOURSHouzz Tour: Modern Texas Home Embraces a Local Tradition
This streamlined house in the hills above El Paso has surprising links to the area’s history and vernacular style
Full Story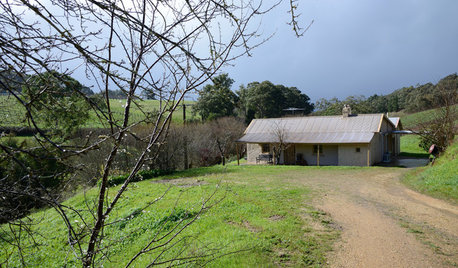
WORLD OF DESIGNWhat We Can Learn From Regional Architecture
The relationship between a traditional regional home and its environment is informing sustainable design
Full Story
ARCHITECTURERoots of Style: Where Did Your House Get Its Look?
Explore the role of architectural fashions in current designs through 5 home styles that bridge past and present
Full Story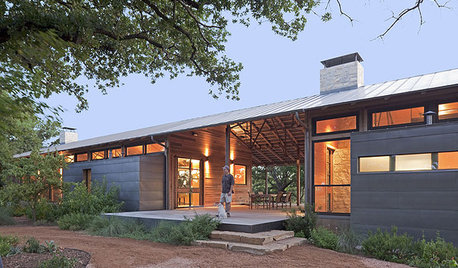
REMODELING GUIDESGreat Compositions: The Dogtrot House
Historic breeze-capturing design inspires smart house plans for today
Full Story


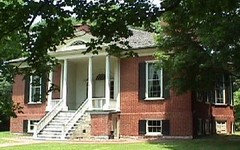


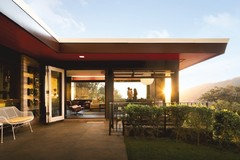
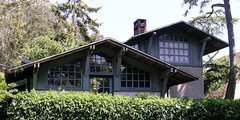
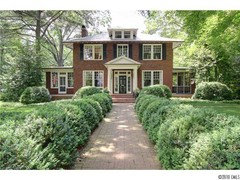



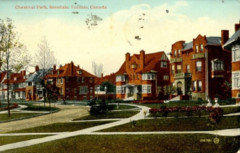


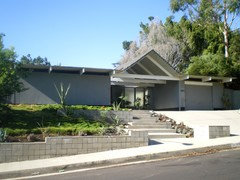
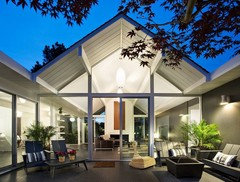


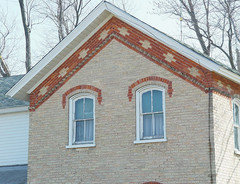



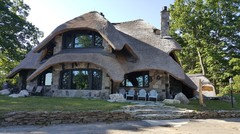



One Devoted Dame