Fireplace mantle height ... am I overreacting????
Angela Smith
6 years ago
Featured Answer
Sort by:Oldest
Comments (52)
Beth H. :
6 years agolast modified: 6 years agosuzyq53
6 years agoRelated Discussions
Fireplace Mantle Height
Comments (0)Hello - How tall should a fireplace mantle be for a 8 ft high ceiling? Width of wall is about 13 feet. I know height can vary, but on average what would you recommend for mantle height? Thank you!...See MoreMantle or no mantle over fireplace??
Comments (21)@ Mike Lipsky- sorry im just seeing your question. we love our fireplace in master bedroom. sorry im out of town on business so dont know height of oir fireplace but i do know we’re very happy with height we selected. i do know when we were considering what height for fireplace, we took into consideration view of fireplace when seated in bedroom chairs as well as when in bed so we could see lovely gas fire flames. would love to see a picture of your installed fireplace...See MoreHow do I accessorize a floor-height fireplace mantle?
Comments (3)A tv and speakers are not "decoration"...get that tv on a stand and the speakers somewhere else. then find a large piece of art and hang it over the fire box. A tall plant to the right and a small round pot and 2 or 3 candlesticks on the left....See MoreHow should I decorate my fireplace mantle?
Comments (6)Remove the mirro it reflects nothing worth seeing twice . I do not like all the stuff on shelves in kitchens but if this is the look you love then get piece of art thay would look great in the kitchendecor and put it on the mantel to beging with then candles more like the ones in the kitchen only a bit taller and bigger around . IMO the Edison bulbs in all the fitures are casting a yellow glow on everything IMO not falttering but you need to decide if that yellow glow is what is making your kitchen feel warm along with the kitchen wall color, which I bet if you changed all your bulbs to LED 4000K ,would look very different too....See MoreUser
6 years agosuzyq53
6 years agoUser
6 years agolast modified: 6 years agonicole___
6 years agojbtanyderi
6 years agoJAN MOYER
6 years agolast modified: 6 years agosuzyq53
6 years agoUser
6 years agolast modified: 6 years agoPatricia Colwell Consulting
6 years agogreenfish1234
6 years agogreenfish1234
6 years agoJoseph Corlett, LLC
6 years agoMatt Man
6 years agogreenfish1234
6 years agoMatt Man
6 years agoshwshw
6 years agoDH
6 years agogreenfish1234
6 years agoInterior Effects by Michael McNamara
6 years agogreenfish1234
6 years agoAngela Smith
6 years agogreenfish1234
6 years agoUser
6 years agolast modified: 6 years agoAngela Smith
6 years agoDH
6 years agokatinparadise
6 years agoMatt Man
6 years agoDH
6 years agovirginia lynn
6 years agogreenfish1234
6 years agoUser
6 years agoAngela Smith
6 years agoAngela Smith
6 years agosuzyq53
6 years agoAngela Smith
6 years agoFlo Mangan
6 years agoFlo Mangan
6 years agokatinparadise
6 years agokatinparadise
6 years agosuzyq53
6 years agoCelery. Visualization, Rendering images
6 years agoUser
6 years agolast modified: 6 years agoAngela Smith
6 years agoshwshw
6 years ago8 Quail Lane North Easton
17 days ago
Related Stories

FUN HOUZZEverything I Need to Know About Decorating I Learned from Downton Abbey
Mind your manors with these 10 decorating tips from the PBS series, returning on January 5
Full Story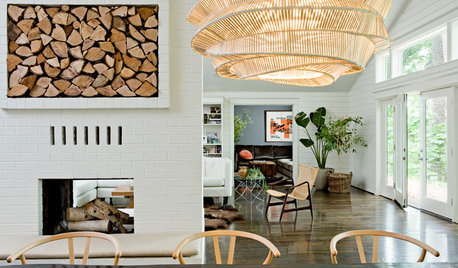
LIVING ROOMSDouble- and Triple-Sided Fireplaces Offer Countless Benefits
They can divide an open layout, blur indoor-outdoor boundaries, warm a modern look or just your toes. Is a mutisided fireplace for you?
Full Story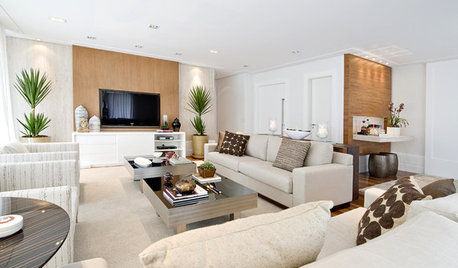
Today's Question: TV Fireplace Dilemma
Should the TV Go Above the Fireplace — or Not? Have Your Say!
Full Story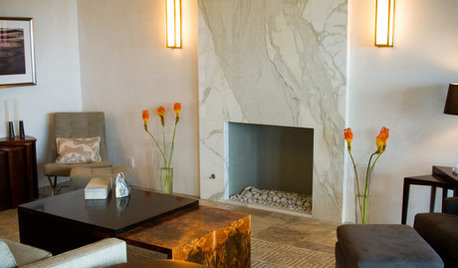
FIREPLACES12 Hot Ideas for Fireplace Facing
From traditional brick to industrial steel, there’s a fireplace cladding here to light up your design
Full Story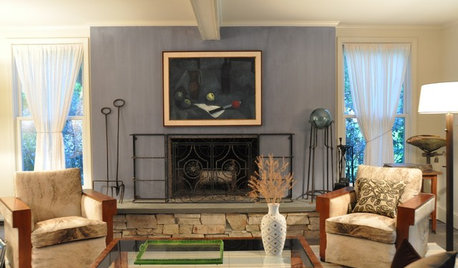
Dress Up Your Hearth for Fireplace Season
The right screen and accessories add the finishing touches to a cozy night by the fire
Full Story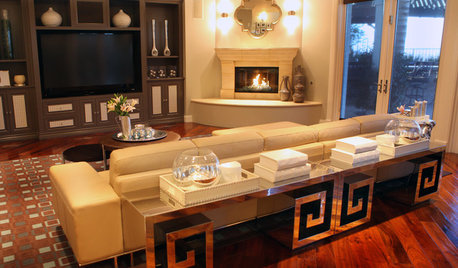
FIREPLACESConquering the Corner Fireplace
How to Decorate a Living Space When the Focal Point Is In the Corner
Full Story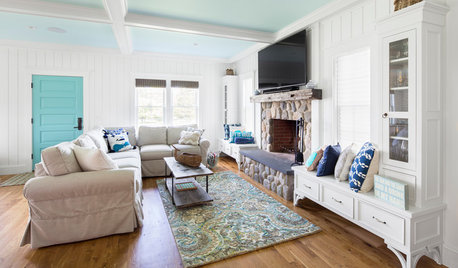
MOST POPULARDesign Debate: Is It OK to Hang the TV Over the Fireplace?
In the spirit of the upcoming political debates, we kick off a series of conversations on hotly contested design topics
Full Story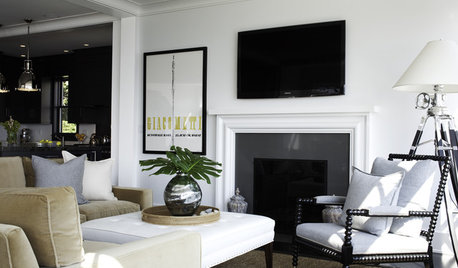
FIREPLACESSleek, Beautiful Stone Slab Fireplace Surrounds
Refresh the look of your home's fireplace with a stone slab surround
Full Story
KITCHEN DESIGNThe Kitchen Counter Goes to New Heights
Varying counter heights can make cooking, cleaning and eating easier — and enhance your kitchen's design
Full Story


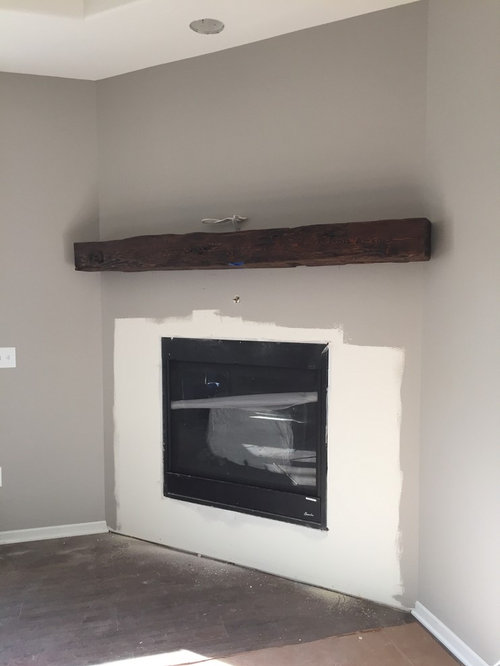
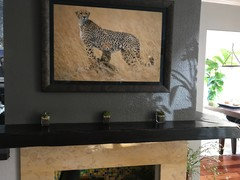
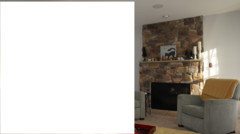
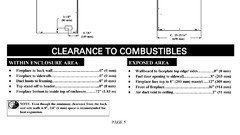

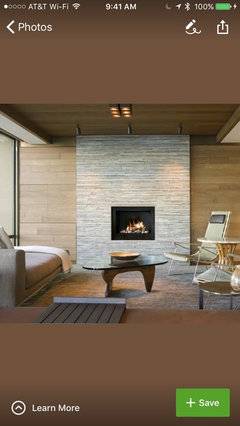
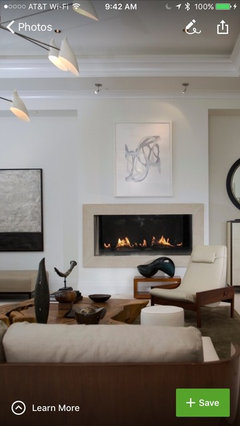

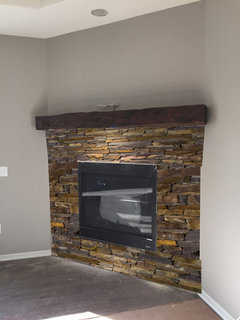
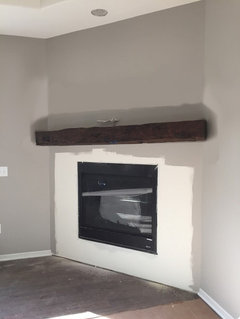

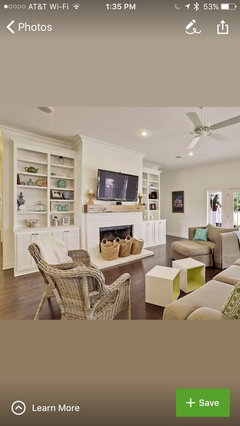


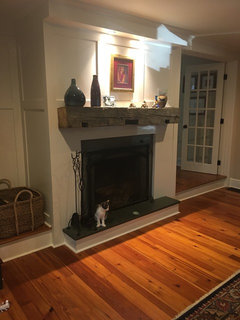



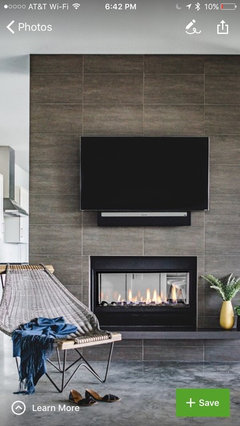

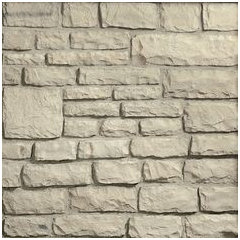


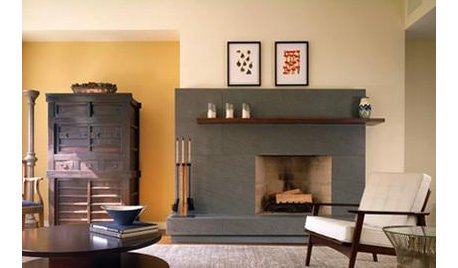
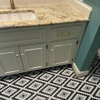

Angela SmithOriginal Author