Need some help/advice for kitchen lighting with beams
catinthehat
6 years ago
Featured Answer
Sort by:Oldest
Comments (9)
catinthehat
6 years agoRelated Discussions
HELP Need some remodeling advice in kitchen!
Comments (1)Did you start remodeling yet. If you post this question on the discussion section you should get some responses. At the bottom of this gallery page there is a place that says switch to discussion or conversations. Just click on discussion and start a new post. Good luck....See MoreLighting advice needed - downlights? flush mount? beam angles?
Comments (9)I'd cross post this in the Kitchen forum for some ideas on layout. You have a lot of space to work with. A larger version of your plan with readable measurements or individual sections will help. 450 footcandles at the counter for work surfaces is good to shoot for. Under cabinet lights can help. You have a lot of pendants over that slim island. Those Liteline fixtures are used in RVs and boats where there isn't any space above the ceiling. But they do put out light at up to 600 lumens for 9w. If you want to see them in action visit an RV dealer. A 5th wheel like a Montana or Jayco Pinnacle will also give you a feel for a slim island. For ambient light you can use 6" recessed IC fixtures and regular A19 bulb configuration leds. These are maybe $4ea in dimmable at Costco. They use 15w and produce 1100 lumens in a flood pattern that lights up a large area....See MoreI really need some kitchen advice-paint, colors, etc.
Comments (10)..just to say that I really like your kitchen and its colors. The cabintets seem so alive..the color and texture remind me some animal's fur. And the counter is not non-descriptive to me, at all. I look at your kitchen-and I see something I'd like to pet. It's warm and has character. It's like forest in the fall. I didn't want to write all these silly things, but I've been looking at your kitchen all day. And today when I woke up-I started looking at it again. So here goes. It's pleasant to look at.. Of course it's not about me liking your kitchen, but you' liking your kitchen. But you said you liked it, or at least do not dislike it, you just want it to feel newer. So change of hardware is a a good thing then, and of course you can decide to change counters, add backsplash, etc. If so you wish. Appliances, in some foreseaable future.. But the easiest thing would be to change your perception of it, and since it's a kitchen open to other space(living? family?), even if you change something there, your perception of your kitchen will be diffrent. Say you decide you want to put curtains on windows (have no idea whether you want to-just an example). As you'll see them from the kitchen-the overall perception of space will change. And will feel newer, (it can be light fixture, new art added, many things). You can also put some crock you really like, in the kitchen, or any accessory like that that will be both functional but will uplift your mood. I agree you don't need anything on the top of your cabinets. Unless you are, say, an avid collector of teapots, and ran out of space, and ..along these lines:) But no, they look good empty. They don't really need anything, these cabinets. Sorry for the typos..my laptop is misbehaving more than usual today....See MoreHelp lighting a kitchen around a weird beam in the ceiling
Comments (34)Thanks for the help and suggestions with the photos. The beam will be just as low as it it now. It would just be about a third narrower. I got it about the recessed lights over the island, but I was wondering if there is any way to make this more decorative too? Also, would that be enough to light the whole kitchen (except the eating area)? Any advice on how many lights or how strong they should be? The kitchen will have a reddish brown hardwood and white cabinets. Mostly existing appliances. Also, we just put LED recessed lights in another room and they just don't dim enough. Any thoughts on lights that actually dim? Stick with incandescents or try something else? Thank you!!...See Morecatinthehat
6 years agodan1888
6 years agocatinthehat
6 years agocatinthehat
6 years ago
Related Stories
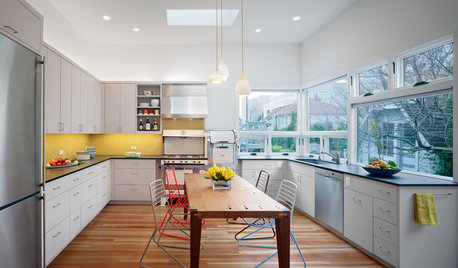
KITCHEN DESIGNThe Ecofriendly Kitchen: Light Your Kitchen Right
Harnessing the daylight is a terrific choice for earth-friendly kitchens, but it's not the only one
Full Story
KITCHEN DESIGNDesign Dilemma: My Kitchen Needs Help!
See how you can update a kitchen with new countertops, light fixtures, paint and hardware
Full Story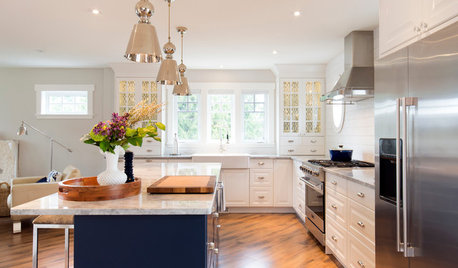
LIGHTINGHow to Get Your Kitchen Island Lighting Right
Here are some bright ideas on when to use chandeliers, pendants, track lights and more
Full Story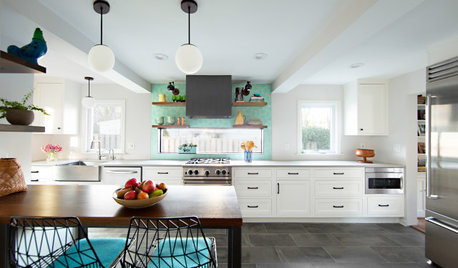
KITCHEN MAKEOVERSKitchen of the Week: Light and Airy With a Bright Backsplash
A designer helps a couple update the kitchen with an efficient layout and custom details like a walnut-topped peninsula
Full Story
KITCHEN MAKEOVERSKitchen of the Week: New Layout and Lightness in 120 Square Feet
A designer helps a New York couple rethink their kitchen workflow and add more countertop surface and cabinet storage
Full Story
KITCHEN DESIGNKitchen Islands: Pendant Lights Done Right
How many, how big, and how high? Tips for choosing kitchen pendant lights
Full Story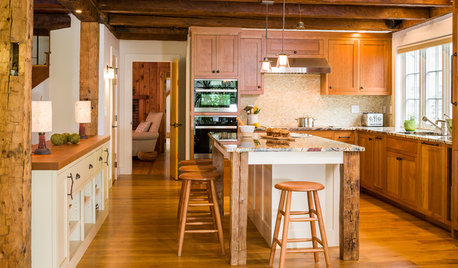
KITCHEN DESIGNNew This Week: Rustic Wood Beams Wow in 4 Kitchens
These spaces show how rustic wood beams can bring warmth and character to contemporary spaces
Full Story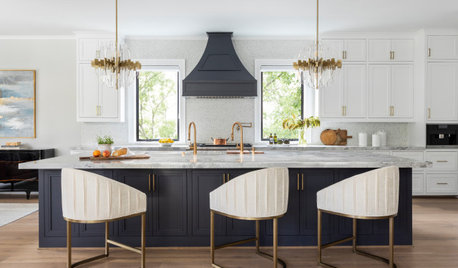
PENDANT LIGHTINGChoose the Right Pendant Lights for Your Kitchen Island
Get your island lighting scheme on track with tips on function, style, height and more
Full Story


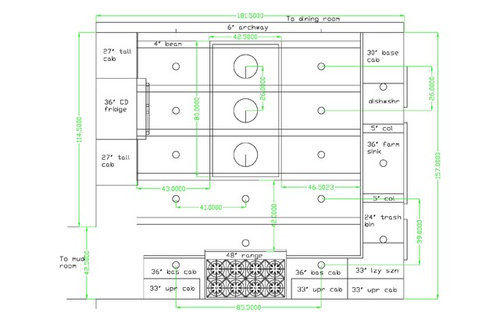
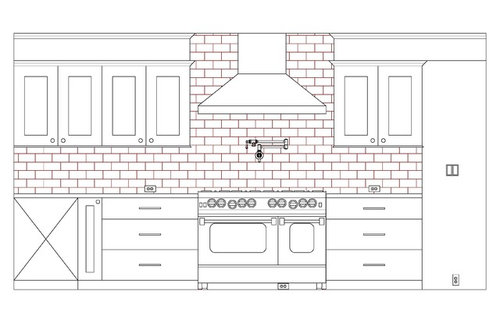

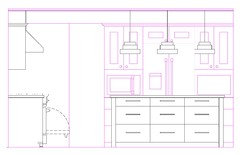
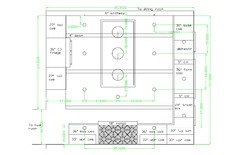

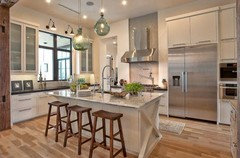
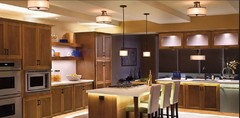




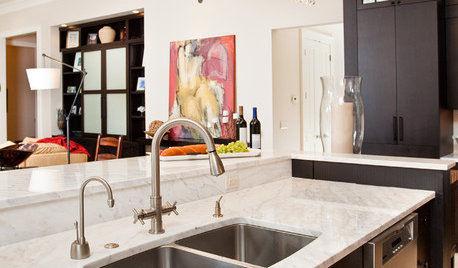




sheloveslayouts