Kitchen layout! Feeling stumped...
taranator N
6 years ago
Featured Answer
Sort by:Oldest
Comments (55)
taranator N
6 years agoRelated Discussions
Kitchen Design - I'm stumped.
Comments (26)Synlight, you're going to love your new home. Even basic builder homes have some pretty nice stuff these days. I actually like the bottom row of counter samples significantly better than the top, and they definitely seem more sophisticated to me. As for dark-light, it's wide open to the rest of the living areas. I'd try not to vary too much from the light-dark balance in the rest of the area so it all comes together nicely as a whole, no big dark block weighing down a corner of a mostly light room, say. My first thought on how to make it as functional as possible is in the answer to where you will find yourself doing most of your preparation for cooking; for myself I always plan around that since it will become the center of my kitchen, everything else relating to that. You have lots of possibilities. Your stove is far from the sink and the nice expanses of counter over there but has good work space on each side. The island doesn't strike me as a probable place for main prep, but it is a possibility, also between sink and fridge, and less likely to left of the sink, although you certainly have a lot of space there. You probably will also do lunches and snacks and that might take place in a second area, perhaps on the island close to the fridge or counter by the fridge? BTW, did you mean you'd ask about switching the stove to the fridge area? I think that'd be good if you could as you could work close to the sink and not have to cross traffic with hot food and liquids. If you can't switch the stove and fridge, how about asking them NOT to fasten the island down and doing that yourselves later? Or maybe just being there and telling them just where you want it after experimenting? There's probably not much room for shifting it, but even inches might make a happy difference as you move from sink to stove areas. I.e., whether you use it a whole lot or not, you'd like it to obstruct that path as little as possible....See MoreDesign layout nightmare, modern home with industrial feels
Comments (76)Can someone also lend their opinion about my rug size? I'm torn between an 8x10 (having just the front of the sofa, ottoman, and chairs on the rug but not the side tables), an 9 x12 (having the front of the chairs and sofa, half of the side tables (the otter legs would be off the rug), and all of the ottoman on the rug), and 9x12 having all of the furniture on the rug except for the tv stand). I'm torn between the 9x12 and 8x10. I like the idea of the 9x12 but hate that the width wall-to-wall would reduce the walkway between the tv stand and rug to just 3 ft. Should this walkway be larger? Should I get an even bigger rug to go under the tv stand?? My living room size is 16 x 16. Thanks for any input in advance...The holidays are coming and I need the help. :-)...See MoreLR Furniture Size/Layout - Stumped!
Comments (7)It's hard to tell from your floor plan, so here are my suggestions: 1. Determine how many people will usually be sitting in these rooms. 2. Get measurement of each room - width and length - great room and gathering room. 3. Look at some of your favorite furniture websites and get measurements of their upholstered chairs and sofas. Some websites have floor plan furniture mockups that you can do. I'm not that tech savvy! Hopefully you are. If you're like me, you'll do the old school thing and cut out a sofa and chair from a piece of scrap paper. Do it to scale for a piece of paper 8 1/2" by 11". Write up your room measurements with 3-6 feet around each seating arrangement - 27 inches at the very minimum. Some people like a room full of furniture - I like a room with a lot of room to move around - it's a personal preference thing. 4. Determine what your focal point is. It may be a window view, fireplace, tv, or wall decor. I have no view, so in my living room it's the tv and wall decor. 5. When your furniture comes in, (if you're like me) you may need to move it around a few times until you get it where you like it. Keep us up to date!...See MoreWe’re stumped! Can’t figure out family room layout
Comments (25)I asked a similar question a few years back... the pros with in the design section helped me a lot. It is a known maths problem for designers and chickens. Did you know chickens use to be placed in a small living space, similar in how your room is done with sofas and chairs with tv and what nots. Until the problem was addressed the chickens produced more eggs. If you can't make room, take out what is cluttering up. Until you find a nice balance. I can't remember the exact formula, but take total square feet and total up the square foot foot print area of every item that consumes its area within the room's square foot area. Eventually you get the remainder of the total open area. Like chickens people need open area in surroundings. Nobody can live with 1 foot space between another, so find your comfort zone, and use the distance as a perimeter around each sitting location at the walking space. You will find your layout. I would personally look at the couch. Either one... and remove it. Then you will have room for placement...See MoreBuehl
6 years agotaranator N
6 years agoBuehl
6 years agotaranator N
6 years agoFori
6 years agotaranator N
6 years agotaranator N
6 years agotaranator N
6 years agotaranator N
6 years agotaranator N
6 years agotaranator N
6 years agocaligirl5
6 years agoBeth
6 years agoBuehl
6 years agoBuehl
6 years agotaranator N
6 years agoBuehl
6 years agoKarenseb
6 years agotaranator N
6 years agotaranator N
6 years agotaranator N
6 years agoherbflavor
6 years agoBuehl
6 years agolast modified: 6 years agocaligirl5
6 years agolast modified: 6 years agotaranator N
6 years agotaranator N
6 years agoRenee Terenzio
6 years agoCheryl Hewitt
6 years agoPipdog
6 years agolast modified: 6 years agoCheryl Hewitt
6 years agolast modified: 6 years agocpartist
6 years agotaranator N
6 years agoAmi McNay
6 years agotaranator N
6 years agodamiarain
6 years agoyeonassky
6 years agotaranator N
6 years ago
Related Stories

KITCHEN DESIGNKitchen Layouts: Ideas for U-Shaped Kitchens
U-shaped kitchens are great for cooks and guests. Is this one for you?
Full Story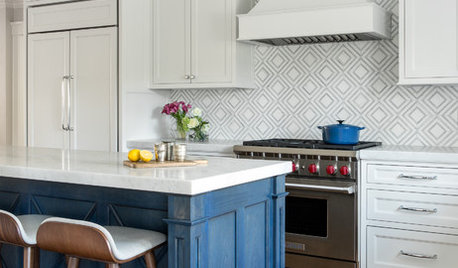
KITCHEN DESIGNKitchen of the Week: Classic Feel, Modern Sparkle
A marble mosaic backsplash, cool metallics and a new layout give a family a light, bright and airy kitchen
Full Story
BEFORE AND AFTERSKitchen of the Week: Bungalow Kitchen’s Historic Charm Preserved
A new design adds function and modern conveniences and fits right in with the home’s period style
Full Story
KITCHEN DESIGNKitchen of the Week: Barn Wood and a Better Layout in an 1800s Georgian
A detailed renovation creates a rustic and warm Pennsylvania kitchen with personality and great flow
Full Story
KITCHEN DESIGNDetermine the Right Appliance Layout for Your Kitchen
Kitchen work triangle got you running around in circles? Boiling over about where to put the range? This guide is for you
Full Story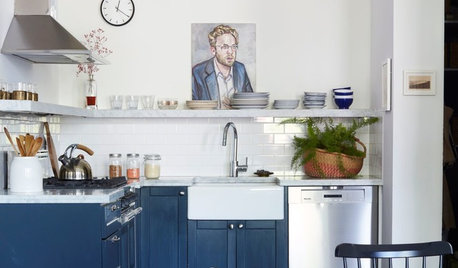
SMALL KITCHENS12 Ways to Make Your Kitchen Look and Feel Bigger
Try these clever design moves to get more storage and create a roomier feel
Full Story
INSIDE HOUZZData Watch: Top Layouts and Styles in Kitchen Renovations
Find out which kitchen style bumped traditional out of the top 3, with new data from Houzz
Full Story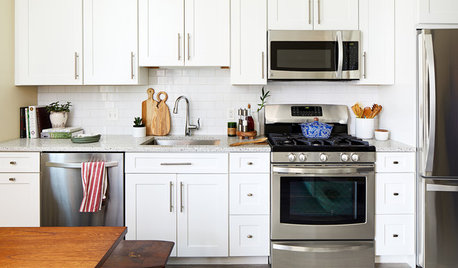
BEFORE AND AFTERSKitchen Makeover: Same Layout With a Whole New Look
Budget-friendly cabinetry and new finishes brighten a 1930s kitchen in Washington, D.C.
Full Story
KITCHEN DESIGNWhite Kitchen Cabinets and an Open Layout
A designer helps a couple create an updated condo kitchen that takes advantage of the unit’s sunny top-floor location
Full Story
KITCHEN DESIGNKitchen Layouts: Island or a Peninsula?
Attached to one wall, a peninsula is a great option for smaller kitchens
Full StorySponsored
Your Custom Bath Designers & Remodelers in Columbus I 10X Best Houzz









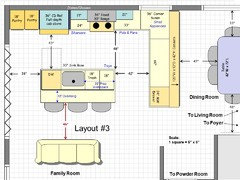



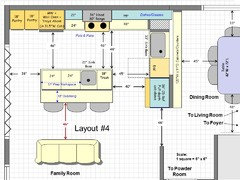
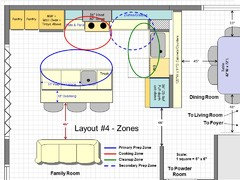

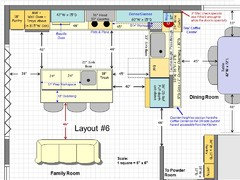





caligirl5