About to order kitchen cabinets! Thoughts on layout?
Sandpaper Tongue
6 years ago
Featured Answer
Sort by:Oldest
Comments (23)
DIY2Much2Do
6 years agoDebbi Washburn
6 years agoRelated Discussions
kitchen layout thoughts with layout pic
Comments (2)Hi cosmo - Post this on the "discussions" side - that's where you will get response because of the high traffic there. Don't know if you saw the "Read Me..." post - it has lots of great info including instructions about how to post directly. HTH, Eliz Here is a link that might be useful: Read Me If You're New To GW Kitchens!...See MoreThoughts about this kitchen layout?
Comments (4)What's that thing to the right of the door to the screened-in porch? And why do you have what appears to be two islands (one at the edge of the kitchen, one parallel to it with three seats)? And why is there what appears to be an exterior door that opens into the laundry room?? Since everything is movable... for one thing, you've got plumbing all over the place. You will need separate plumbing stacks and vents for each set of plumbing if you leave it like this. If you can make all the plumbing be close together, then it can share stacks, which will slash your budget by thousands of bucks. Here's an example: put the sink and DW over where the range is currently shown, and then put the washing machine/laundry sink on the other side of that same wall (this would obviously mean eliminating or relocating that exterior door into the laundry room). Voila, now you've got the kitchen and laundry room plumbing all in the same place--you only need one plumbing stack for that! You just saved a ton of money and time. You could even consider scooting the powder room up to be on that same plumbing stack, which would of course require moving the entrance that currently goes from the kitchen area into the laundry room and office... but that's actually a bonus: not only do you get plumbing for THREE different rooms on a single stack (which saves A LOT of money and time), you also fix the biggest problem this kitchen has, which is too many passageways cutting through it and chopping it up. (I mean, do you REALLY need to be able to go DIRECTLY from the kitchen into the laundry room/office?? Isn't it more important to have a good, functional kitchen?) Basically... this kitchen needs its own room! It needs to NOT be chopped up or shrunk by doorways and traffic patterns. Also, is this drawn to scale? If so, this must be the only house I've ever seen where the laundry room is as big as if not bigger than the kitchen! I don't really understand why you would want to dedicate so much of your home to laundry--if you had a family of ten, sure, but in that case you would also want a much bigger kitchen... And I have the same question about the pantry: why so humongous, and also, I don't see any windows on it. Won't it look weird from the outside, that much windowless space? On top of being dark inside?...See MoreCabinets on Order, now freaking about selected layout
Comments (18)Buehl thanks for the feedback, I was hoping you'd chime in! Prep sink was what I was thinking but didn't really want to utter aloud : ( Let's see to answer the questions: 1. The left of the fridge is a door to the sunroom/3 season room. That has to stay. 2. I read the Ice.Water. Stone Fire---hence my freakout 3. I wouldn't be opposed to filler pullouts...at this point it's probably insignificant compared to the rest in materials we have invested....I'm trying mightily to avoid budget creep. 4. The stub to the left of the dishwasher cannot come down, it's part of the doorway that goes into the bathroom and the new bathroom is behind that wall, i don't believe it would be possible to recess it as there is sewage and plumbing line running through that wall to the upstairs bath. But we could probably extend it, I was actually thinking about how I was going to support our counters the other day without another cabinet on the other side of the dishwasher. 5. Have not purchased a hood yet 6. I was planning on a single bowl sink for the corner anyway (back in Jan we were just plugging stuff in for visual effect) 7. It's a small house around 1350 sq feet (despite the size of the kitchen! ) so it will pretty much be an eat in area (which so far we have yet to design) in the bottom area of the kitchen across from the pantry cabinets.... we may end up putting in a formal living room next year depending on some other remodeling considerations we have to make with our laundry room and LR 8.The living room is the bottom left as indicated on the second photo (size and layout are not in there but I could sketch some rough drawings if thats helpful) 9. The MW is currently next to the fridge but that could be moved if there is a better location. 10. Open shelving was the plan for storage for now for frequently used dishes (more for budgetary reasons... since uppers were something we could come back later and do) so unfortunately that's not an option right now as nice as that would be) We do have a buffet and china cabinet as well ( we seem to accumulate furniture despite our small house size!) so we use that for storing our fancy wedding china and such. We haven't purchased slabs yet but there's some that are priced too good to pass on which is the other sudden sense of urgency. I can definitely increase the overhang since the island is big enough that it will require an entire slab anyway I guess technically I don't need island seating but I like more informal hosting with people in the kitchen hanging out while I cook, drinking wine and it's so much farther to yell across the kitchen plus more fun for interactive family christmas cookie baking more round table style. I think I was mentally opposed to having a prep sink in the island because I'm a counter miser, I don't want to give up any of my counter space even though this is millions more feet than I've ever had! The island is also my "baking zone" as I have my mixer lift and rollout and drawer storage for flours, utensils etc. in the middle but I l also like the idea of the garbage in the middle as I"m imagining myself washing dishes and repeatedly wacking myself with the pullout garbage. I'll have to price out a small sink base and see if I can convince my husband the additional expenditure is necessary...."but honey I saved sooooo much on the cabinets already, that totally makes up for an extra cabinet..."...See MoreThoughts on IKEA kitchen layout?
Comments (10)You need about 2ft per bar stool and the spot closest the wall will be the last to be used, so planning for 2 bar stools is your best bet there. Is that a little nook area? Also you'll need a minimum of 3ft behind to be able to squeeze into the other bar stool if someone is sitting at the outer spot already. Would it be better to put a banquette there with a small table instead. I think you could seat 3 then. I agree with Kathryn on the refrigerator cabinet. Shelves would look fine there if you want them instead. Actually think it would look better than the cabinet. The walking space with the peninsula there will be tight as you also have the counter top overhang over the cabinets. I do realize you're in a row house so you may be used to tight spaces. Just wanted to point it out. The back corner cabinet where the peninsula is I would make it open to the stool side so you can have access to the corner. Not super easy to get to, but you'll have extra storage for things not used often. What is the intention of cabinet #3? If possible I'd make that a pull-out as the wall is going to make it tough to access things. What room is on the left of the drawing and what is on the right? Looks like you have plenty of aisle space between the two sides of the kitchen. I might just align all cabinets from the 7" jut out you have. They might need to frame in that area to hang cabinets, but you get the fridge recessed then with no issues....See Morerantontoo
6 years agoSandpaper Tongue
6 years agoSandpaper Tongue
6 years agoSammy
6 years agoAnnKH
6 years agoSandpaper Tongue
6 years agoAnnKH
6 years agoDebbi Washburn
6 years agoAnglophilia
6 years agoMDLN
6 years agoBeth
6 years agowilson853
6 years agowilson853
6 years agolast modified: 6 years agoCAP Construction, LLC
6 years agolast modified: 6 years agocpartist
6 years agocpartist
6 years agoDebbi Washburn
6 years agocpartist
6 years agomama goose_gw zn6OH
6 years agolast modified: 6 years agocpartist
6 years ago
Related Stories

KITCHEN DESIGNWhite Kitchen Cabinets and an Open Layout
A designer helps a couple create an updated condo kitchen that takes advantage of the unit’s sunny top-floor location
Full Story
KITCHEN DESIGNKitchen Layouts: Ideas for U-Shaped Kitchens
U-shaped kitchens are great for cooks and guests. Is this one for you?
Full Story
INSIDE HOUZZTop Kitchen and Cabinet Styles in Kitchen Remodels
Transitional is the No. 1 kitchen style and Shaker leads for cabinets, the 2019 U.S. Houzz Kitchen Trends Study finds
Full Story
KITCHEN MAKEOVERSKitchen of the Week: New Layout and Lightness in 120 Square Feet
A designer helps a New York couple rethink their kitchen workflow and add more countertop surface and cabinet storage
Full Story
KITCHEN CABINETSKitchen Cabinet Color: Should You Paint or Stain?
Learn about durability, looks, cost and more for wooden cabinet finishes to make the right choice for your kitchen
Full Story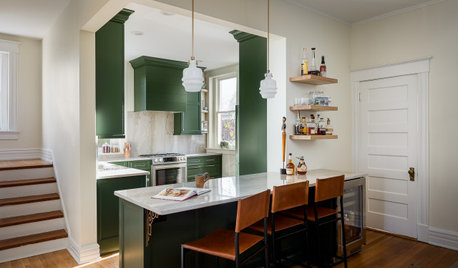
KITCHEN MAKEOVERSKitchen of the Week: Deep Green Cabinets Star in 136 Square Feet
Two designers update a Kentucky kitchen with bold cabinets and a more user-friendly layout fit for entertaining
Full Story
KITCHEN DESIGNDetermine the Right Appliance Layout for Your Kitchen
Kitchen work triangle got you running around in circles? Boiling over about where to put the range? This guide is for you
Full Story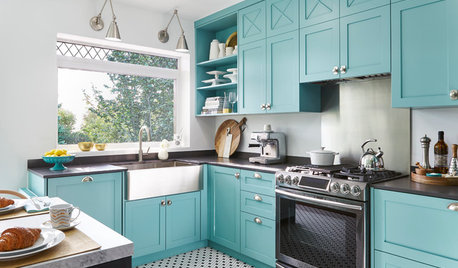
SMALL KITCHENSTeal Cabinets and Custom Details Create a Bright, Fun Kitchen
Bold color, a graphic wallcovering and small, thoughtful details bring big character to this 130-square-foot space
Full Story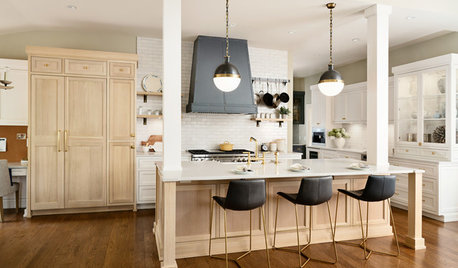
KITCHEN DESIGNBleached White Oak Cabinets Star in This Two-Tone Kitchen
The cabinets and a new layout transform a once-dark New Jersey kitchen into a light and bright space
Full Story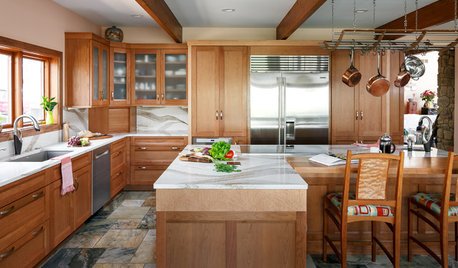
KITCHEN OF THE WEEKKitchen of the Week: Cherry Cabinets and 2 Islands Wow in Indiana
Warm wood cabinets, a reconfigured layout and wave-pattern countertops complement the home’s wooded surroundings
Full Story


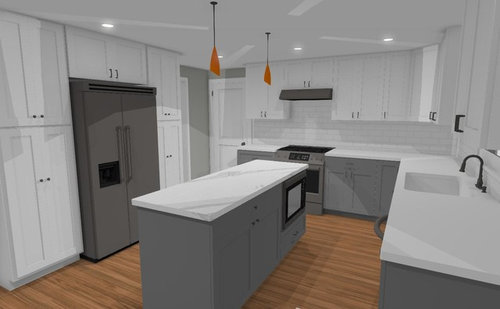
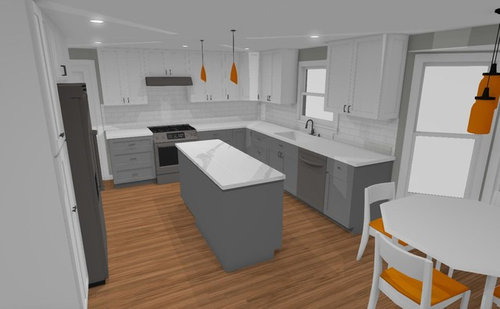
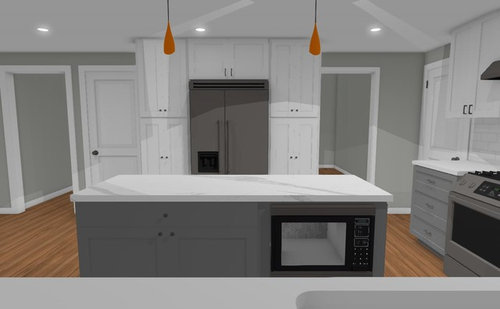
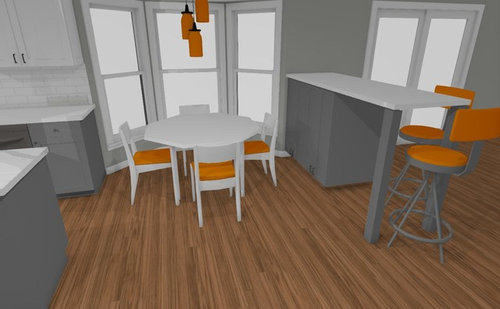
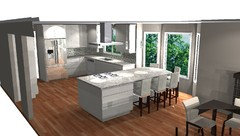
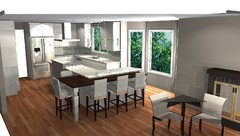
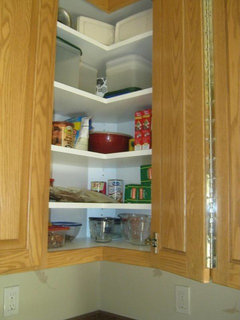







AnnKH