Cabinets on Order, now freaking about selected layout
jml248
8 years ago
last modified: 8 years ago
Related Stories
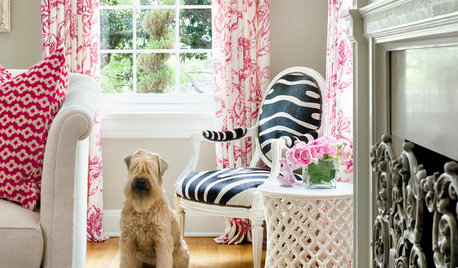
HOUSEKEEPING10 Things Neat Freaks Know to Be True
Do you err on the incredibly tidy side? Then you probably already live by these nuggets of neat wisdom
Full Story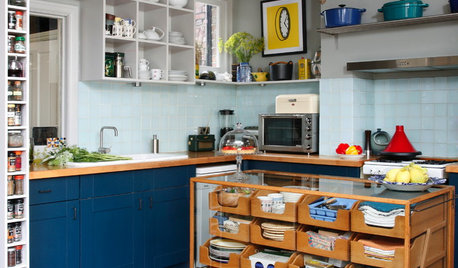
DECORATING GUIDESHow to Bring Order to Your Delightfully Eclectic Room
You've picked up your furniture and finds over the years — here's how to tie it all together
Full Story
WORKING WITH PROSWhat to Know About Working With a Custom Cabinetmaker
Learn the benefits of going custom, along with possible projects, cabinetmakers’ pricing structures and more
Full Story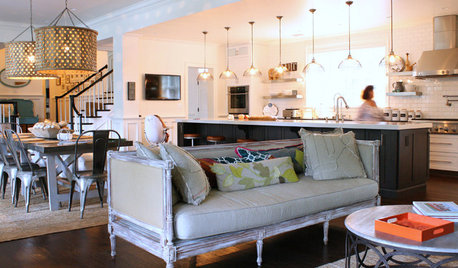
HOUZZ TOURSMy Houzz: Home Full of Boys Achieves Order and Inspiration
A 3-month overhaul produces an organized and inviting space fit for this Florida family of 9
Full Story
KITCHEN DESIGNTrending Now: 25 Kitchen Photos Houzzers Can’t Get Enough Of
Use the kitchens that have been added to the most ideabooks in the last few months to inspire your dream project
Full Story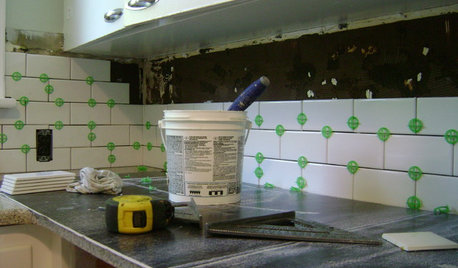
MOST POPULAR19 Kitchen Projects Every Homeowner Should Know About
Could your kitchen use a new sink, a backsplash, updated hardware, better organization, a good cleaning? Here's how to get started
Full Story
HEALTHY HOMEWhat to Know About Controlling Dust During Remodeling
You can't eliminate dust during construction, but there are ways to contain and remove as much of it as possible
Full Story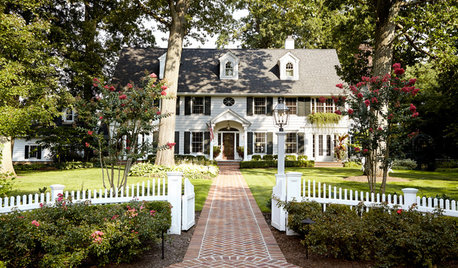
DECORATING GUIDESHouzz Tour: Much to Like About This Traditional Beauty
New elements mix well with old in a New Jersey family’s elegant and comfortable colonial revival home
Full Story
REMODELING GUIDESWhat to Know About Budgeting for Your Home Remodel
Plan early and be realistic to pull off a home construction project smoothly
Full Story
KITCHEN DESIGNHouzz Call: Tell Us About Your First Kitchen
Great or godforsaken? Ragtag or refined? We want to hear about your younger self’s cooking space
Full StorySponsored
Central Ohio's Trusted Home Remodeler Specializing in Kitchens & Baths









Buehl
Buehl
Related Discussions
Pulled the trigger - cabinets ordered - now I feel sick
Q
Layout help needed for cabinet selection
Q
Need to Order Cabinets/ Layout Feedback Requested (Picture Heavy)
Q
dark cabinets are ordered, now what color for counter?
Q
johnsoro25
Buehl
Buehl
Buehl
Buehl
Buehl
herbflavor
Buehl
Buehl
Buehl
Buehl
Buehl
Buehl
Buehl
jml248Original Author
Buehl