Debating between single wall oven or range. Please weigh in!
mshutterbug
6 years ago
Featured Answer
Sort by:Oldest
Comments (19)
Fori
6 years agoBeth
6 years agoRelated Discussions
For anyone debating between Wolf Dual Fuel vs. All Gas Range
Comments (5)Madeline616, I use the convection features all the time. The point of the third element is to keep the temperature more even. The Wolf Df actually has conv roast, broil and bake modes along with straight convection. I really haven't used the straight convection much and someone recently explained to me on this forum that the straight convection mode is used when the oven is full. The dual fans also helps with this. I especially like the convection roast which directs a little more heat from the top and with the convection is more drying which makes a crispy chicken, but also tends to brown things better. I like conv bake for pies, cookies and quiches. For cakes , muffins and breads I use the regular bake. There are some bakers on this forum who do use conv bake for breads and cakes. Using the convection is somewhat of a learning process but I have found you can teach an old dog new tricks!...See MoreWolf wall oven owners--willing to weigh in?
Comments (8)We came down to the same 2 choices as well. Since we already had Wolf (36 inch AG and love it), we stuck with Wolf for this appliance. We moved in to our new house 2 weeks ago and I used the Wolf wall oven for the first time this week. I cooked corn bread twice and it came out perfectly. Limited experience granted but so far so good. In our case, we matched the Wolf wall oven to their warming drawer but did a separate microwave (the MW drawer...love it too). This way, the warming drawer is at waist level and not all the way to the floor. Works great for us. I understand they have changed the wall oven and no longer have the rotating control panel which would not bother me. They also now have 2 models and from the looks of it, one is an economy model and the other similar to ours but without the rotating panel. We also put in a 60 inch Bluestar which rounds out the kitchen and it absolutely kicks butt. I have never cooked on something with that much versatility in power and capability. Anyway, our Wolf wall oven is very stylish, equally quiet, comes to temp quickly and cooks well so far. Hope that helps!:)...See MoreYour thoughts....New range or cooktop & wall oven(s)?
Comments (21)We currently have a 30" cooktop plus double ovens and a separate countertop microwave. We are also at the beginning of our remodel (finalizing layout) and about to change it completely. IF I HAD THE ROOM, I would absolutely, keep a cooktop and separate double ovens. However, I am now planning for a 30" range, plus a 30" combo micro/oven. Here are some details why I love what I have today: 1. The height of a double oven stack is wonderful. I am never bending down very far even for the lower oven. The height of the top oven isn't too high for me either (I am 5'5"). 2. I like that I don't have heat coming out of the oven while I am standing over the cooktop with other food. I am very nervous about this in the new setup; however, I am taking a chance given our space constraints and other feedback I have received. Here is why I am willing to change: 1. There are many options in the 30" range category that more than cover my needs both from a cooktop and oven capability perspective. 2. While I use my 2nd oven 2-3x per month, that isn't enough to justify giving up the space for that and a microwave. Therefore, I am combining the oven and microwave to save space all around while at the same time, having enough capacity for the cooking needs in our home. A few final thoughts: - Are you sure you want to give up your pantry space? Even though it may be too deep / things get lost, there are many rev-a-shelf or other brand accessories that can help with this problem. I currently struggle with going into our finished basement storage to get cooking appliances instead of having them at arms reach in the kitchen. - Could you retrofit your pantry cabinet to house a countertop microwave incl electrical outlet. This may not be a huge deal and you may enjoy having it hidden. :)...See MoreWall Ovens vs. Range with Oven
Comments (59)Worth checking the insulation on wall ovens. A big difference between ovens. Higher end wall ovens are very, very insulated and ‘hot knees’ not an issue when mounted below the cooktop even here in the subtropics. I’m now 14 years into the same induction cooktop (Neff). Superb to cook on and still looking fabulous (it , not me!). Ditto the oven below the countertop. No crumb catching space between a range and countertop. And if one bit conks out, you aren’t replacing a two in one appliance....See MoreFori
6 years agomshutterbug
6 years agobeachem
6 years agomshutterbug
6 years agoBuehl
6 years agolast modified: 6 years agosheepla
6 years agomshutterbug
6 years agoFori
6 years agomshutterbug
6 years agolast modified: 6 years agoRed Silver
6 years agomshutterbug
6 years agoRed Silver
6 years agolast modified: 6 years agoRed Silver
6 years agolast modified: 6 years agokaismom
6 years agomshutterbug
6 years agoRed Silver
6 years ago
Related Stories

KITCHEN DESIGNA Single-Wall Kitchen May Be the Single Best Choice
Are your kitchen walls just getting in the way? See how these one-wall kitchens boost efficiency, share light and look amazing
Full Story
HOUSEKEEPINGHow to Clean Your Range and Oven
Experts serve up advice on caring for these kitchen appliances, which work extra hard during the holidays
Full Story
KITCHEN DESIGNSingle-Wall Galley Kitchens Catch the 'I'
I-shape kitchen layouts take a streamlined, flexible approach and can be easy on the wallet too
Full Story
KITCHEN LAYOUTSHow to Make the Most of a Single-Wall Kitchen
Learn 10 ways to work with this space-saving, budget-savvy and sociable kitchen layout
Full Story
REMODELING GUIDES11 Reasons to Love Wall-to-Wall Carpeting Again
Is it time to kick the hard stuff? Your feet, wallet and downstairs neighbors may be nodding
Full Story
HOUSEKEEPINGDishwasher vs. Hand-Washing Debate Finally Solved — Sort Of
Readers in 8 countries weigh in on whether an appliance saves time, water and sanity or if washing by hand is the only saving grace
Full Story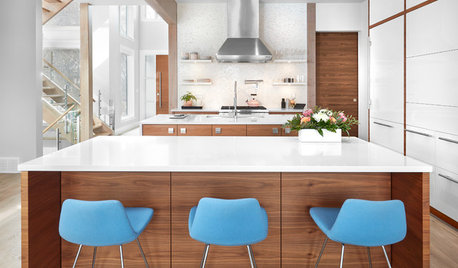
KITCHEN ISLANDSKitchen With Double Islands Pleases a Baker and a Smoothie Maker
With multiple refrigerators and ovens, this space easily accommodates a couple of cooks and their guests
Full Story
KITCHEN DESIGNHow to Find the Right Range for Your Kitchen
Range style is mostly a matter of personal taste. This full course of possibilities can help you find the right appliance to match yours
Full Story
KITCHEN APPLIANCESFind the Right Oven Arrangement for Your Kitchen
Have all the options for ovens, with or without cooktops and drawers, left you steamed? This guide will help you simmer down
Full Story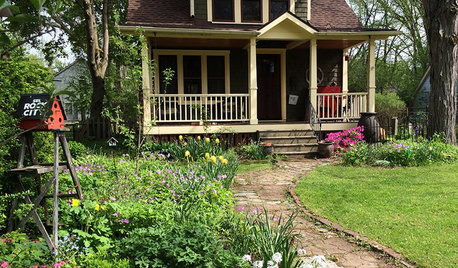
FEEL-GOOD HOMEWhat’s the Perfect Home Size? Houzz Readers Weigh In
We asked you to tell us your ideal home size. For some, it’s 337 square feet. Others find that 5,000 square feet is still too small
Full Story




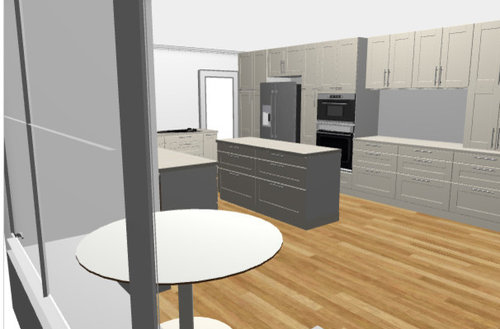
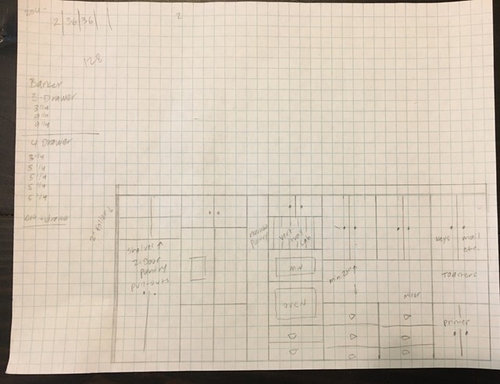
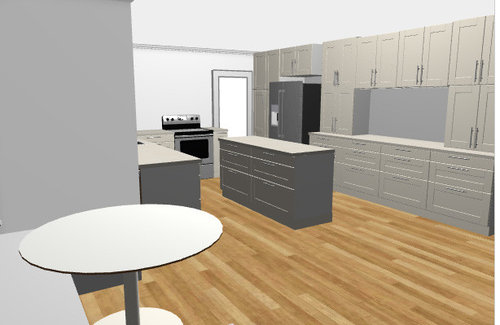









sherri1058