Walk-in pantry or cabinets?
Heather N
6 years ago
Featured Answer
Sort by:Oldest
Comments (16)
Heather N
6 years agoRelated Discussions
Argh - the layout is 90% there - I'm struggling with colours now!
Comments (4)the cabinets have a number of wood grain offerings-I like the bleached or whitewashed oak-and they have a few like that to choose. I would narrow down the type of floor and general look/shade and then go back and zero in on which door front style. So-specifically, I would keep the peninsula and one wall in the same doorstyle and finish-probably one of the light wood grains -not sure if high gloss however-might like to see it-it could be great.Have you taken any door samples to your site-that's important..... I would want a wood product on the floor-engineered or floating or whatever-get a factory finish. Concrete floor doesn't jibe for me-too cold and hard. Does this floor butt to another floor in the living zones beyond kitchen or are you replacing all floors? Why does floor go in first. I think you need samples of floor and door finishes/colors and take them to the place. For me-the look would be a whitewashed/light door style in the wood grain option and probably a wood floor [or wood look]-not matching the cabinet -but contrast in either grain/tone or both to some degree. Counters can wait-there are just so many to choose-get your cabinet door style and have a general idea of floor, then play them against each other and bring a few home and see what happens in the space....See MoreKitchen Design
Comments (7)I have never designed a kitchen using a generic layout like yours, and sold it without making several changes. Schedule a meeting with your builder and have a list of your prepared in advance. Be thorough, and don't jump around from one subject to the next, until you have the possible answer to each question. Communication is key to ending up with whatever you are visualizing or expecting your new kitchen to be. I don't believe that most architects have the knowledge of kitchen design that can only be gained through years of experience. I would talk with a designer prior to starting the design process. A designer who only wants to hand you a quote, and some pictures isn't what I would ever consider using. I usually spend the first meeting talking to my clients, asking about their expectations, what type of quality they are wanting, and how much they have budgeted for their kitchen. The more I know about my clients ideas, the better I am going to be able to help them....See MoreNew build with kitchen cabinet too large for door cove crown molding
Comments (41)I am so grateful for this feedback I have received today. And thank you again PPF and Bryan911 for all the helpful details. I am going to see about a new upper cabinet. We’ve put too much into this project to let two upper cabinets good us up :) I had a lot of people including a designer I hired for a short time out eyes on this, and we still missed it. Just goes to show you how difficult it can be to build a house and get all the details to work out as hoped. PPF — the reason we broke up the expanse of the pantry door with shaker panels was since we wanted it to look integrates with the cabinetry and to break up the tall doors since we have 10’ ceilings. I do agree also about hinges that can be hidden. It also annoys me that they are such a bright gold when my lights and cabinet hardware will be more of an aged, satin brass. Is it easy to switch out hinges and not mess up the doors?...See MoreKeep the old backsplash?
Comments (8)the tile isn't as dated as the rope accent. the 4x4's are actually making a comeback, minus the accent. But gutting cabs/countertops and trying to save that backsplash will be next to impossible. And, what if you have a spot that needs more tile? as much as you may like it, I'd take it out and start over. you can always find similar tiles that will go w/your new quartz. Starting anew will let choose whatever color you like w/o having to match the tones in that tile....See MoreHeather N
6 years agoHeather N
6 years agoTammy Lawhorn
6 years agoTammy Lawhorn
6 years agoHeather N
6 years agogreenfish1234
6 years agoTammy Lawhorn
6 years agoacm
6 years agoVerona Home Design
6 years ago
Related Stories
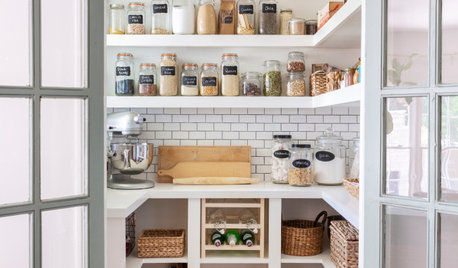
KITCHEN STORAGEWalk-In Pantries vs. Cabinet Pantries
We explore the pros and cons of these popular kitchen storage options
Full Story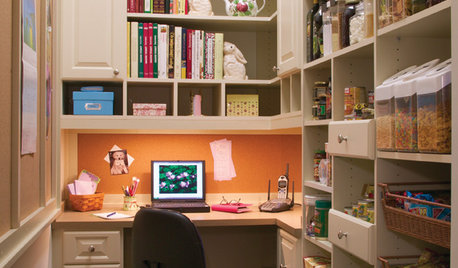
KITCHEN DESIGN11 Ways to Wake Up a Walk-in Pantry
Give everyday food storage some out-of-the-ordinary personality with charismatic color or other inspiring details
Full Story
KITCHEN STORAGEPantry Placement: How to Find the Sweet Spot for Food Storage
Maybe it's a walk-in. Maybe it's cabinets flanking the fridge. We help you figure out the best kitchen pantry type and location for you
Full Story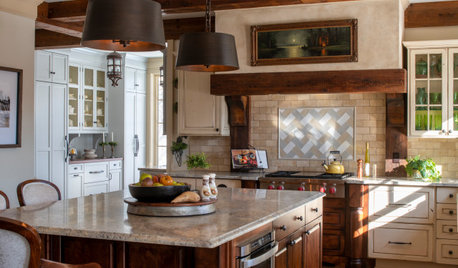
KITCHEN STORAGEWhere to Carve Out More Pantry Storage
Find more space for kitchen essentials in closets, niches and adjacent rooms
Full Story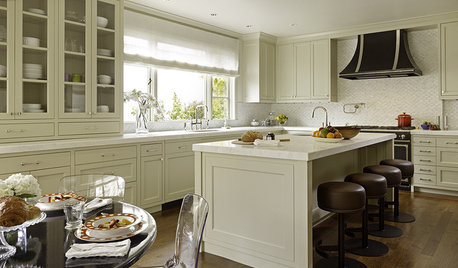
KITCHEN DESIGNNeed More Kitchen Storage? Consider Hutch-Style Cabinets
Extend your upper cabinets right down to the countertop for more dish or pantry storage
Full Story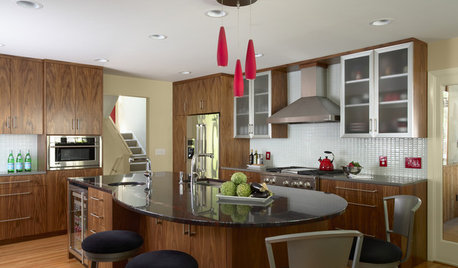
KITCHEN DESIGNKitchen of the Week: Modern Minnesota Walk-Up
Red accents against glossy white tile and walnut cabinets provide bold touches amid subtle style
Full Story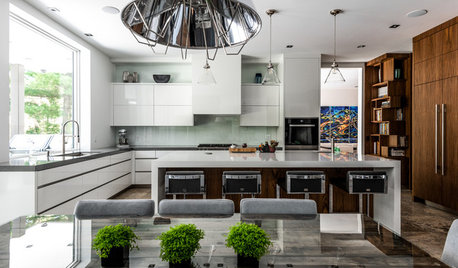
KITCHEN DESIGNA Butler’s Pantry Helps Serve Up Big Family Meals
High-gloss cabinets, hidden storage and warm wood make this kitchen beautiful and functional for entertaining
Full Story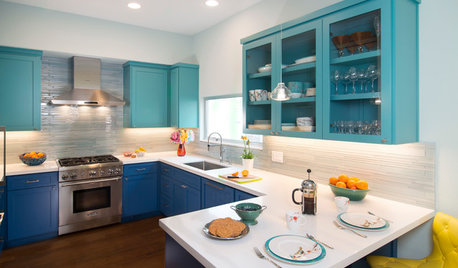
KITCHEN MAKEOVERSBlue and Aqua Cabinets Make a Splash in a Colorful Kitchen
A hidden step stool, a pullout pantry and double lazy Susans contribute to a highly functional space
Full Story
KITCHEN PANTRIES80 Pretty and Practical Kitchen Pantries
This collection of kitchen pantries covers a wide range of sizes, styles and budgets
Full Story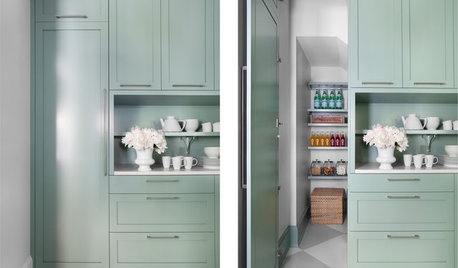
KITCHEN PANTRIES4 Enticing Ways With Pantry Doors
Whether invisible or attention-seeking, this utilitarian kitchen element offers a design opportunity
Full Story


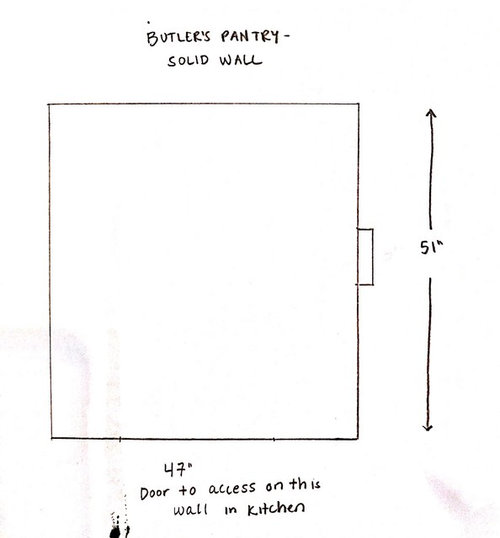
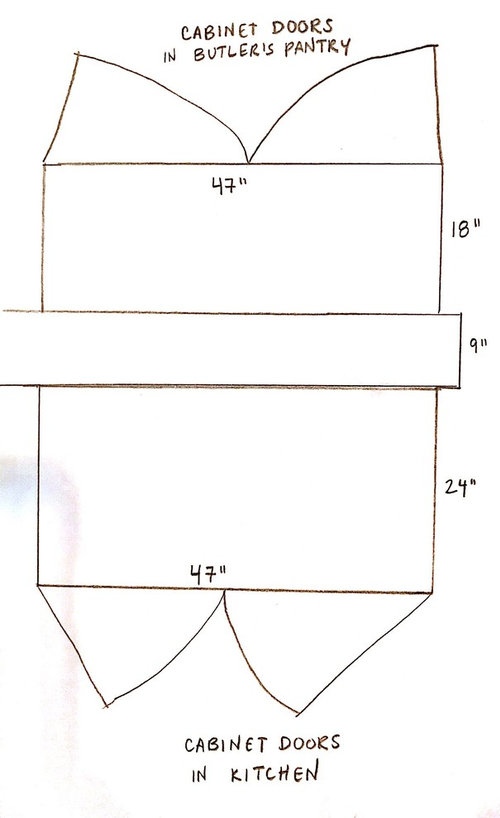
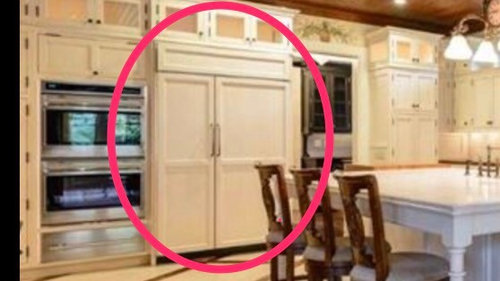

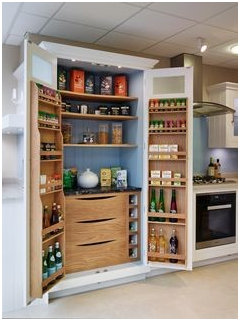
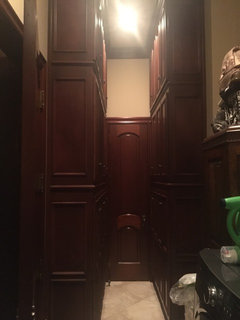




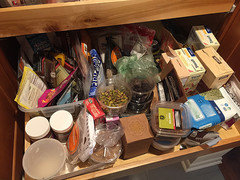

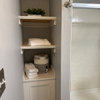



Flo Mangan