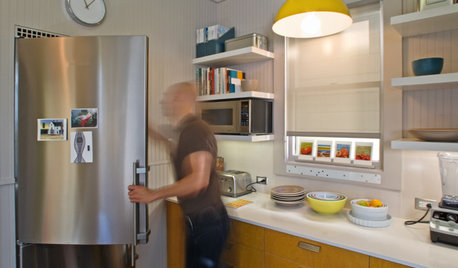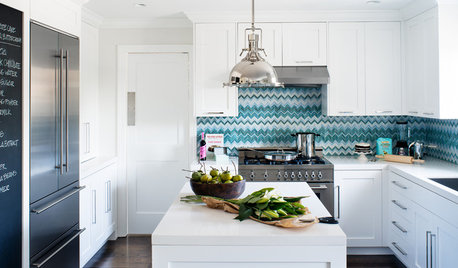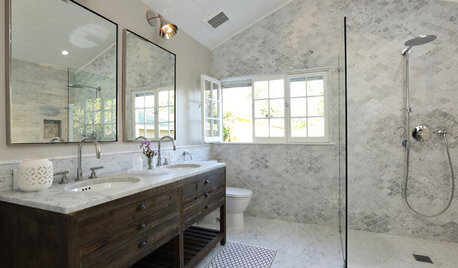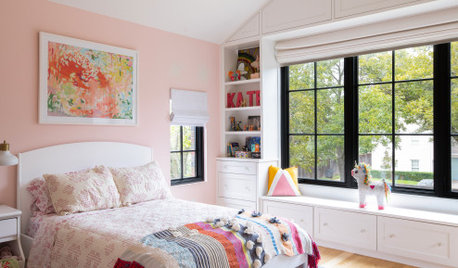Argh - the layout is 90% there - I'm struggling with colours now!
Lis Sowerbutts
8 years ago
Related Stories

WINTER GARDENING6 Reasons I’m Not Looking Forward to Spring
Not kicking up your heels anticipating rushes of spring color and garden catalogs? You’re not alone
Full Story
KITCHEN DESIGNKitchen of the Week: Bright and Modern in 90 Square Feet
Interior designer Steve Justrich updates his small kitchen with colorful and contemporary designs
Full Story
KITCHEN DESIGNTrending Now: 25 Kitchen Photos Houzzers Can’t Get Enough Of
Use the kitchens that have been added to the most ideabooks in the last few months to inspire your dream project
Full Story
DECORATING GUIDESHow to Love Your Kitchen More, Right Now
Make small changes to increase the joy in your kitchen while you cook and bake, without shelling out lots of dough
Full Story
KITCHEN DESIGNKitchen of the Week: More Light, Better Layout for a Canadian Victorian
Stripped to the studs, this Toronto kitchen is now brighter and more functional, with a gorgeous wide-open view
Full Story
DECORATING GUIDESNo Neutral Ground? Why the Color Camps Are So Opinionated
Can't we all just get along when it comes to color versus neutrals?
Full Story
COLORColors of the Year: Look Back and Ahead for New Color Inspiration
See which color trends from 2014 are sticking, which ones struck out and which colors we’ll be watching for next year
Full Story
KITCHEN DESIGNSingle-Wall Galley Kitchens Catch the 'I'
I-shape kitchen layouts take a streamlined, flexible approach and can be easy on the wallet too
Full Story
MOST POPULARRoom of the Day: A Dream Bathroom in 90 Square Feet
A master bathroom in an L.A. historic district features modern amenities and timeless details that tie it to past and present
Full Story
KIDS’ SPACESKids’ Room Colors and How They Can Affect Behavior
Find out how different hues can nurture sensitivity, counter restlessness and encourage confidence in children
Full Story





lenarufus
herbflavor
Related Discussions
I'm a bit fed up with ______ right now
Q
struggling with fridge decision: Miele or not?
Q
Trying to update 90s kitchen and SO overwhelmed! PICs and layout
Q
Struggling with Kitchen Layout
Q
ediblekitchen
Nothing Left to Say