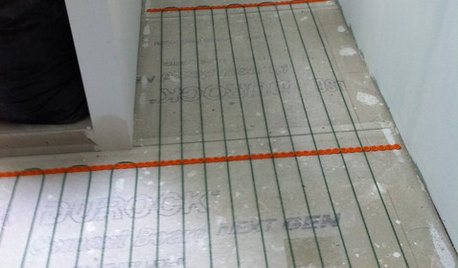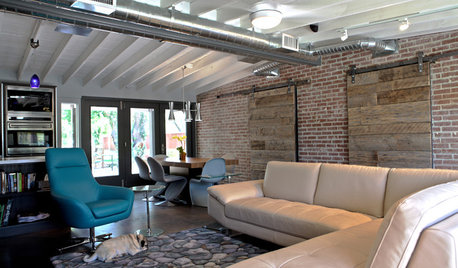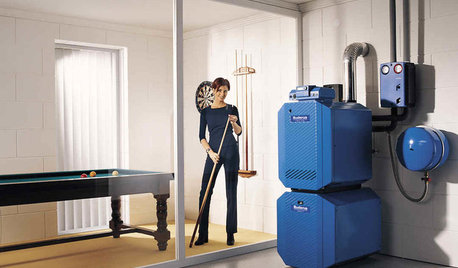How is my load calculation for a second floor HVAC system?
jeff s
6 years ago
Featured Answer
Sort by:Oldest
Comments (11)
jeff s
6 years agomike_home
6 years agoRelated Discussions
Problems??? with my new HVAC system.
Comments (22)"My gut feeling says there are installation and duct problems which have yet to be addressed." That I can not argue with that :-D I fear that the installer downsized the system without taking into account the lifestyle of the users, they shut off the system, come home and then want it cool in a hurry. (Sounds like me.) It seems like a variable system should be able to do this well and not be oversized when demand is relatively low. Mine does. The OP might, however, need to learn to use the programable thermostat or maybe even a thermostat that can be controlled via a smartphone. "Variable speed furnaces and air handlers normally start up in the low stage for some period of time. In addition if the thermostat is near the set point, the blower may stay in the low stage until the thermostat is satisfied. This is some of the reasons why it takes longer." I agree that they might take longer reach the set point as they approach it because they shift to lower speed, but that would be eliminated by setting the t-stat to 65. Starting up in the low stage should not affect things when you are talking about a couple of hours. That start-up low phase should only be for a few minutes at most. Am I wrong? "I find it hard to believe that the old AC could drop the temperture 12 degrees in 2 hours." It might if the humidity was low enough....See MoreNeed expert guidance for a new HVAC system
Comments (34)Guys, I have gotten stuck in between two systems for my final decision. Please help me out to pick the right one. I am trying to decide in between these two ; #1 - Bryant 6129135 Active Systems BRYANT HEATING AND COOLING SYSTEMS PERFORMANCE 13 PURON HP BRYANT HEATING AND COOLING SYSTEMS 286BNA048****B CNPV*4821AL*+UI 1300 1040 315(A,J)AV048090 45500 11.50 15.50 46000 8.20 29600 1 HRCU-A-CB 355 1140 also includes - Evolution touchscreen thermostat and comes with free Bryant Air purifier - one year test drive - I don't know how it works but they say they will provide 100% refund if I am not satisfied with the system within a year from the installation date #2 - Trane 5768796 Active Systems XR17 TRANE 4TWR7048A1 4TXCD063BC3 1370 1090 *UD2C080B9V4 48000 12.50 17.00 45500 9.00 30400 1 HRCU-A-CB 342 1077 Yes Not include thermostat. will use exiting HW VP IAQ includes GPS-2400 plasma air cleaner price wise the Trane is roughly $200 more expensive than the Bryant after the tax credit is deducted Both contractor will add two returns and one supply and will fix the distribution issues in my current duct work. Based on the notion I got; both contractors are very capable and have very good reputation I am more inclined to Bryant due to evolution controls. I do know Trane is very reliable and efficiency wise it is a little more efficient compared to the Bryant system. to me $200 difference in price is very negligible. I just want to make right decision. I got stuck! PLEASE HELP......See Morenew home hvac system in southwest,pa
Comments (20)ionized - thanks for the comment and I will definitely look into adding a humidifier later on vs at the beginning. I moved from a house in the North Hills that was your typical 1950's Pittsburgh Cape Cod and in the winter we had a big problem with static which I would like to dry to avoid in my new home. I realize I might be off the mark for my reason on humidity control but in general, I just want to do this system right because I have that option. to all - can anybody give me a range that I should be paying for a new high efficiency system (as spec'd above) from either Trane, Carrier, Amana/Goodman, or York for my size house? Quotes as mentioned before are on top of each other so thats what makes me comfortable with them but it would be nice to hear from someone on here as a sounding board. Thanks to all the previous comments and suggestions....See Morenew trane hvac system (how big should return be)
Comments (8)" *Note* Your return can never be too big but it can be too small. " Ughh.. If your return air is too big, it wont flow back to the unit properly and it can ice up the unit. Plus your not pulling back the stale air into the system to cool it in the area you want to pull from. Your temp readings in that area will take way longer to cool or heat in the winter time....See Moretigerdunes
6 years agolast modified: 6 years agojeff s
6 years agotigerdunes
6 years agojeff s
6 years agotigerdunes
6 years agojeff s
6 years agomike_home
6 years agojeff s
6 years ago
Related Stories

GREAT HOME PROJECTSHow to Add a Radiant Heat System
Enjoy comfy, consistent temperatures and maybe even energy savings with hydronic heating and cooling
Full Story
REMODELING GUIDESMovin’ On Up: What to Consider With a Second-Story Addition
Learn how an extra story will change your house and its systems to avoid headaches and extra costs down the road
Full Story
BATHROOM DESIGNWarm Up Your Bathroom With Heated Floors
If your bathroom floor is leaving you cold, try warming up to an electric heating system
Full Story
FLOORSWhat to Ask When Considering Heated Floors
These questions can help you decide if radiant floor heating is right for you — and what your options are
Full Story
REMODELING GUIDESRenovation Ideas: Playing With a Colonial’s Floor Plan
Make small changes or go for a total redo to make your colonial work better for the way you live
Full Story
ARCHITECTUREHVAC Exposed! 20 Ideas for Daring Ductwork
Raise the roof with revealed ducts that let it all hang out — and open a world of new design possibilities
Full Story
REMODELING GUIDESYour Floors: Zebra, Tiger, and Teak Wood, Oh, My!
Get the Pros and Cons of Exotic Woods: Hickory, Cherry, Rosewood and More
Full Story
REMODELING GUIDESSee What You Can Learn From a Floor Plan
Floor plans are invaluable in designing a home, but they can leave regular homeowners flummoxed. Here's help
Full Story
LAUNDRY ROOMS14 Ways to Lighten Your Summertime Laundry Load
Lessen up on washing and ironing chores, and make laundry time a livelier event, with these tips for summer and beyond
Full Story
HOUSEKEEPING5 Steps to Improve Your Heating System Now
Increase your heater's efficiency and safety for lower energy bills and greater peace of mind this winter
Full Story




tigerdunes