Master Bathroom Layout Brainstorm
Erin
6 years ago
Featured Answer
Sort by:Oldest
Comments (27)
cpartist
6 years agoenduring
6 years agolast modified: 6 years agoRelated Discussions
Master bathroom help-crosspost from bathroom forum
Comments (19)olychick, thank you for taking a look. :) I'm relieved to hear you think a white shower pan is best. I am heading out now to find porcelain marble look tiles for the shower walls to pick up the gray as you suggested. I want a shiny finish to the walls. Tell me if you think that's a misstep. I am avoiding marble as I have a marble topped vanity now that is pock marked with etchings. As far as seeing myself in the vanity, yes, I think I will be able to do so. I was planning on a black framed mirror spanning the vanity. My current vanity is 32 1/4" high (as will be the new vanity) and when seated on my vanity stool my reflection is seen up to my chest. The only issue currently is that my knees are pressed against drawers. I failed to mention that I was thinking of using absolute black granite for the vanity top for two reasons: one being cost and the other being to avoid etching. Will doing so deviate too much from my inspiration? Lastly, I had the idea of applying pieces of beveled mirror framed by black molding floor to ceiling along the back wall and continuing behind the toilet (similar to this only floor to ceiling with the exception of base molding & crown): [Traditional Bathroom[(https://www.houzz.com/photos/traditional-bathroom-ideas-phbr1-bp~t_712~s_2107) by Northbrook Architects & Building Designers Michael A. Menn Thoughts? Suggestions? Thank you for reading this far. :)...See MoreWhich bathroom/closet layout would you choose for a master suite?
Comments (29)Tricky question. I think it depends on your personal lifestyle and daily function. Ask yourself do you need/want alot of clothes storage? Is having your own sink a positive experience you want? Do you take baths frequently and is this important to you. For me, we don't have alot of clothes/shoes so closet is important, but not as important as having my own sink. Being married 46 years I learned long ago I don't like to share my toothpaste or sink space! I also don't take baths but love a generous shower. Be honest with yourself on what is important and functional in your daily life. Afterall your bathroom is a one of the only rooms you visit multiple times a day, it should meet your personal and individual needs if you have options. Good luck!...See MoreTwo Options for Master Bathroom Layout - Advice Needed
Comments (4)Hi Diana, Each square in the pictures represents 2x2 inches. The room is 114 x 114 inches. The doorway is 28 inches, and starts 50 inches from the wall by the toilet. The tub is 60x32 inches. Please let me know if you need more information. Thanks!...See MoreBathroom layout - brainstorming
Comments (3)Hi Sochi, that sounds like a fun project, it’s good that you’re planning stages. My concern would be having the bathtub on the terrace . A 100 gallon tub weighs about 500 pounds with water. Just something to consider. I do think it would be very cool, and you’re 9 foot vanity sounds good. Although you might consider two 4 foot cabinets which you can buy standard. Also, if it’s high humidity, you might want to put a fan over the door of the shower In the toilet, I think you’ll want to go elongated. So do you walk through the shower to get to the sliding door? Please let me know :-). Darren And definitely a bathtub surrounded by plants facing the jungle is amazing. Not to gimmicky at all...See MoreErin
6 years agocpartist
6 years agocpartist
6 years agoenduring
6 years agoErin
6 years agocpartist
6 years agocpartist
6 years agoErin
6 years agoErin
6 years agocpartist
6 years agoErin
6 years agoUser
6 years agolast modified: 6 years agoenduring
6 years agoErin
6 years agoUser
6 years agolast modified: 6 years agoErin
6 years agoUser
6 years agoErin
6 years agoErin
6 years agoErin
6 years agoUser
6 years agolast modified: 6 years agoenduring
6 years agoErin
6 years agoenduring
6 years ago
Related Stories

BATHROOM DESIGNRoom of the Day: New Layout, More Light Let Master Bathroom Breathe
A clever rearrangement, a new skylight and some borrowed space make all the difference in this room
Full Story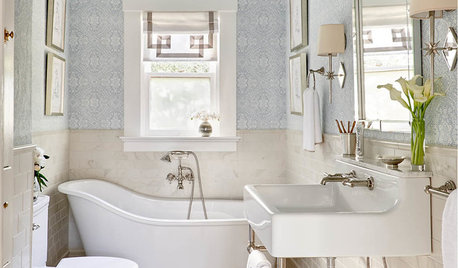
BATHROOM MAKEOVERSRoom of the Day: A Luxury Master Bathroom With a Historic Feel
A Napa, California, couple overhaul the only bathroom in their first home to replace a clunky layout and unwelcoming finishes
Full Story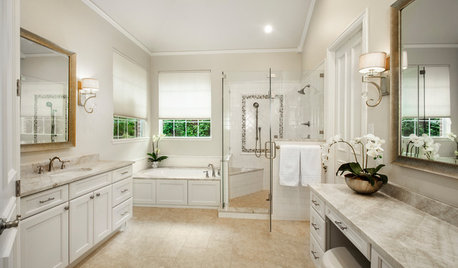
BATHROOM MAKEOVERSBathroom of the Week: Timeless Style Updates a ’90s Master Bath
A designer gives a Dallas couple’s bathroom a smarter layout, new vanities, quartzite countertops and more
Full Story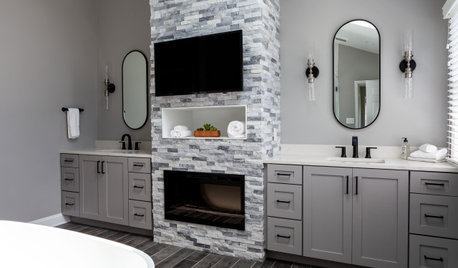
BATHROOM DESIGNBathroom of the Week: A Smarter Layout With a TV and Fireplace
A designer transforms a Pennsylvania couple’s cramped and dated master bath into an airy retreat with relaxing amenities
Full Story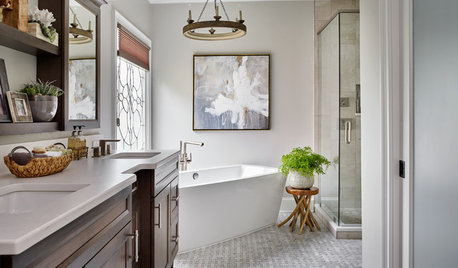
MOST POPULARBefore and After: Bathroom Keeps Layout but Gets a Whole New Look
See how a designer turns a master bathroom into a luxurious retreat for a couple in Georgia
Full Story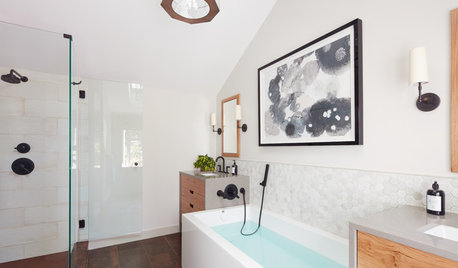
BEFORE AND AFTERSNew Layout Takes Master Bath From Awkward to Awesome
A freestanding bathtub, textured tile and natural wood make design waves in this coastal Massachusetts bathroom
Full Story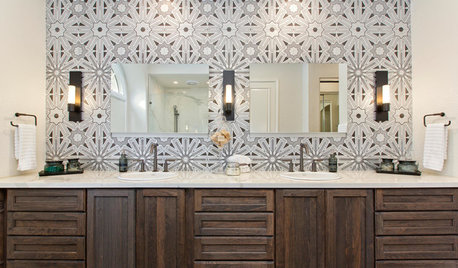
BATHROOM MAKEOVERSRoom of the Day: Art Deco Tile Dazzles in a Master Bathroom
A reconfigured layout creates a pleasing flow, lots of storage and better function
Full Story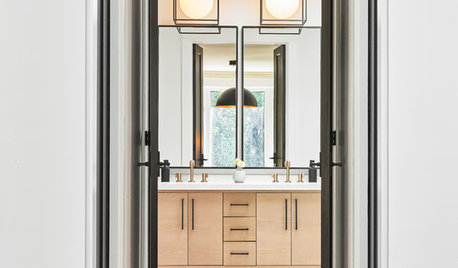
BEFORE AND AFTERSBefore and After: Master Bathroom Gains a 5-Star Hotel Feel
Carefully edited materials and a strategic layout give this master bathroom the look and vibe of a resort retreat
Full Story
BATHROOM DESIGNBathroom of the Week: Light, Airy and Elegant Master Bath Update
A designer and homeowner rethink an awkward layout and create a spa-like retreat with stylish tile and a curbless shower
Full Story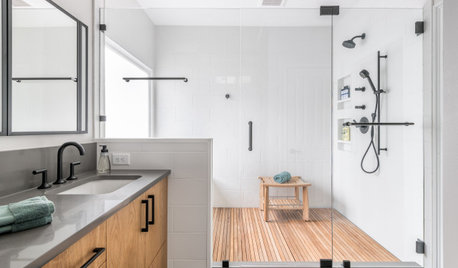
BATHROOM DESIGNBathroom of the Week: Clean Modern Style for a Master Bath
Designers transform a dated bathroom into a spa-like space with a better layout and new fixtures, finishes and storage
Full Story


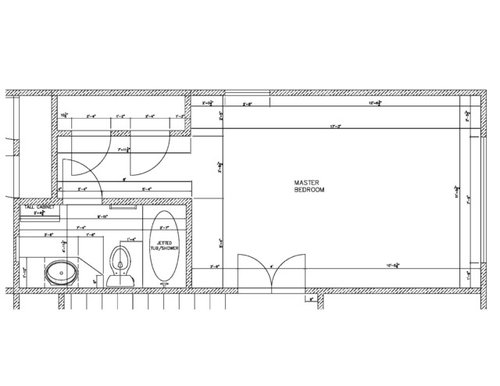

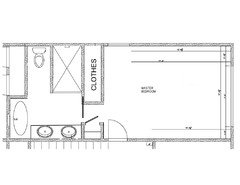
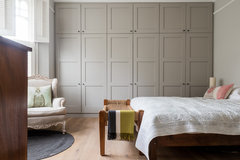
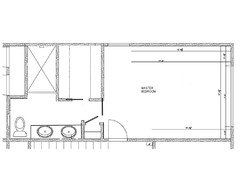




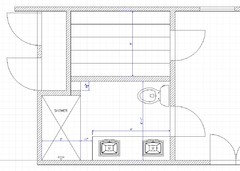

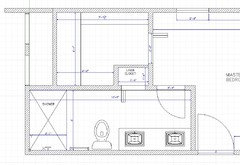


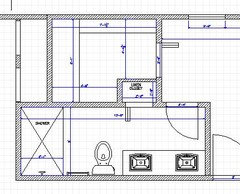
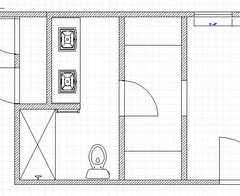



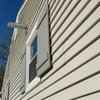


User