Cape cod first floor layout help!
amy_capecod
6 years ago
Featured Answer
Sort by:Oldest
Comments (13)
amy_capecod
6 years agoRelated Discussions
Layout suggestions for upstairs cape cod please
Comments (4)I currently live in a Cape Cod style home. We don't have a TV area. The staircase leads directly to a small hall with bedroom doors on each side. Given that you have enough room for a central room for a flex space, it's not a problem for whoever is using the room to go through the bedrooms into the baths. I suggest you put the baths on each end. The TV area in the middle as shown above. This makes both rooms ensuite. Be sure to plan for closets in each bedroom and a larger linen/storage closet somewhere in the flex space. The dormers are good for student desks if the windows can be placed high enough to accommodate the built-in desk. This is a great floorplan. We are able to shut off the entire upstairs when not in use. It makes for a very efficient use of space. The rooms upstairs float in their own box within the building envelope. This makes for very quiet bedrooms....See MoreChoppy Cape Cod galley kitchen HELP please!!!
Comments (2)Ok here's a thought. Do you need a breakfast room and the dining room? If not, I would probably move the kitchen to the dining room area and put the kitchen in the dining room area. I would open up the walls between what is current kitchen and current breakfast room and move the door from the new kitchen to the new dining room down towards the bottom near the stairs. This would allow for a nice U shaped kitchen....See MoreOversized Master Bedroom & Small Bathroom in Cape Cod. HELP
Comments (6)Sophie’s right, this is a challenging space, and it’ll take a creative expert and a substantial budget to make it the best it can be. The low, partly sloped ceiling and the location of the door limits your options, and makes the square footage functionally smaller. If you’re hesitant to spend money on professionals, I’d make some careful measurements , draw it on graph paper, and sketch out some ideas. Be as accurate as possible with the size of the toilet, bed, closet depth, etc, so your sketch is realistic. This exercise may give you a sense of what’s possible in the space & whether the investment is worth it to you....See MoreHelp: New Cape Cod Style House
Comments (54)I really appreciate all your comments and suggestions. In rethinking this, we’ve decided to move the dining room table to the left of the kitchen, ditch the banquette and turn the former dining room into a morning room/library. (I am having trouble giving up my existing house and I was attempting to take many of the rooms we now have and recreate them in this proposed house. Both my husband and the building designer had suggested otherwise but it wasn’t until reading all your comments that I finally realized this just wasn’t going to work. ). I think this arrangement will work really well. Greenfish1234, I love the house pictured in the link you sent. Our proposed house looks very similar, flipped so the garage is on the opposite side, with a shed dormer above. It will then have the master bedroom wing where the garage of your picture is. And there is enough room over the mud room to connect the bonus room with the rest of the upstairs and include a bathroom there. I also think your suggestion about finishing the bonus room later is a good one, and that was our original intent; however, when I tried to fit my husband’s TV into the plan downstairs, it just didn’t work. We compromised by deciding to finish the mud room sooner, rather than later. And if it seems too expensive, we’ll just have it finished to the drywall and flooring and my husband can do the rest later. He’ll be retired at that point, his “shop” will move into the basement and he’d love having a project to work on. My existing furniture will fit there perfectly and it will get the morning sun....See MoreAnn
6 years agoJudyG Designs
6 years agoJudyG Designs
6 years agoJudyG Designs
6 years agoAnn
6 years agoSina Sadeddin Architectural Design
6 years agoamy_capecod
6 years agoer612
6 years agoJennifer David Schira
3 years agoamy_capecod
3 years agoJennifer David Schira
3 years ago
Related Stories

KITCHEN DESIGNKitchen of the Week: Remodel Spurs a New First-Floor Layout
A designer creates a more workable kitchen for a food blogger while improving its connection to surrounding spaces
Full Story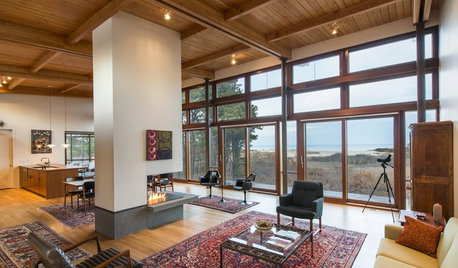
MODERN HOMESHouzz Tour: Cape Cod’s Midcentury Modern Tradition Comes to Life
A new home nestled in the Cape Cod National Seashore area balances architectural history and modern technology
Full Story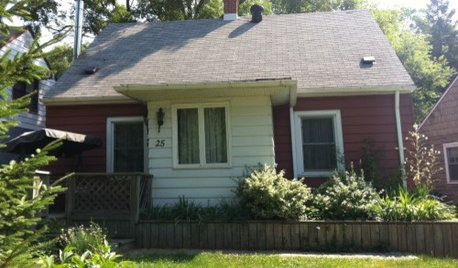
Design Dilemma: Creating Cape Cod Curb Appeal
Help a Houzz User Update His Northeast-Style Cottage
Full Story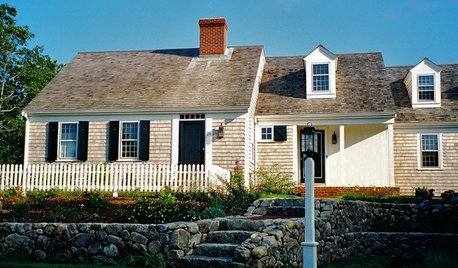
CAPE COD DESIGNAmerican Architecture: The Elements of Cape Cod Style
This simple architecture style was born in New England but has stood the test of time around the United States
Full Story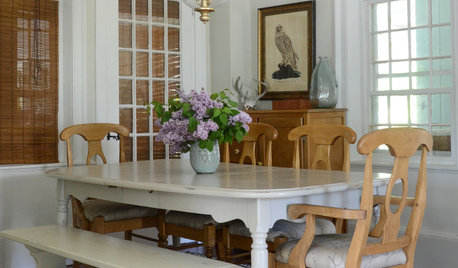
HOUZZ TOURSMy Houzz: New Life for a Dilapidated Cape Cod
Neutral colors, classic furnishings and coastal touches outfit a floral designer and her husband’s Massachusetts home
Full Story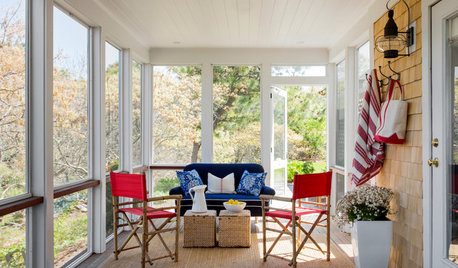
TRADITIONAL HOMESHouzz Tour: Breezy and Fuss Free in Cape Cod
Kids, pets and countless guests needn’t fear messing up this relaxed but pulled-together vacation home
Full Story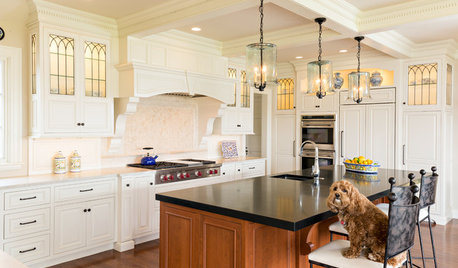
KITCHEN OF THE WEEKKitchen of the Week: A Cape Cod Classic
Check out the ‘before’ and ‘after’ images to see how this remodeled kitchen reclaimed its traditional charm
Full Story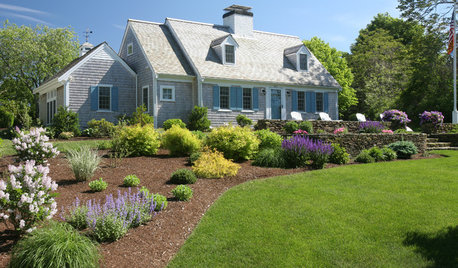
ARCHITECTURERoots of Style: Cape Cod Evolves Into an American Favorite
With its simple gabled roof forms and straightforward design elements, the Boston-area style maintains a centuries-long following
Full Story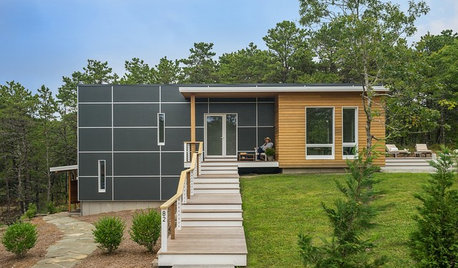
VACATION HOMESHouzz Tour: Modern and Energy-Efficient on Cape Cod
A new vacation home nods to the architectural history of its Massachusetts coastal community
Full Story
VACATION HOMESHouzz Tour: Breezy Comfort for a Saltbox on Cape Cod
Thanks to a renovation and a new addition, hosting guests is smooth sailing in this classic yacht-inspired home
Full StorySponsored
More Discussions



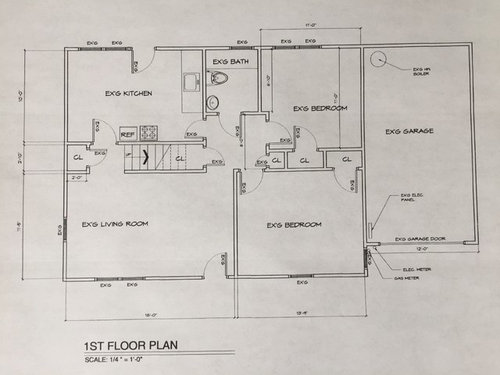

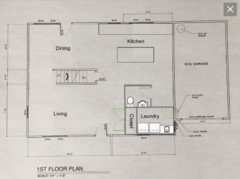



Lampert Dias Architects, Inc.