Please help design this kitchen!
Intoodeep
6 years ago
last modified: 6 years ago
Featured Answer
Sort by:Oldest
Comments (48)
User
6 years agolast modified: 6 years agofriedajune
6 years agolast modified: 6 years agoRelated Discussions
Hood design dilemma - kitchen designers please help
Comments (13)Holly are you saying i have to replace all of the crown in the kitchen? I am not trying to save anything between the 2 windows where the range area is currently. I am ok with the expense and have already gotten the quotes from the cab company and for the modernaire hood insert. But for the cost I want to be sure want to be sure about not using the vv96 in that area and the staggered cabs. I know what I have is really nice, it is just not what I want....See MorePlease Help! Design Challenged - Kitchen Hardware!!
Comments (9)My granite is Sienna Bordeaux/Typhoon Bordeaux (our granite yard used the name interchangeably). The whole kitchen remodel was planned around it. The big reveal will be coming -- soon I hope. Had a few glitches along the way. Range hood installation is taking very, very long. Contractor that was doing it didn't bother to pre-measure so that the vent was placed in the right place -- he thought the old vent space for OTR MW would be fine for a chimney hood --- wrong!!!!! (Only about 12" or 15" too low) So now, a lot of tile backsplash will have to be pulled out & bracing put in behind the wall (vent will run right through a stud). Anyway, I know you will choose beautiful hardware for your cabinets. There is so much to choose from!...See MorePlease Help me design new kitchen in my 1983 home
Comments (31)Thanks everyone! Sena01, thank you, I am trying the cabinets in front of the duct wall also. Pulling out the Fridge wall would give me issues with the ceiling grid area though. damiarain, thanks so much, we think its pretty cool too :) You have a really nice plan and what you and cpartist have made looks like a good workspace. PirateFoxy, thanks, I have the same thoughts about the fridge placement. Ok here are my issues. I would prefer to vent outside, keeping the cooktop on the outside wall. Everyone seems to agree I should lose that doorway from elevator and I get it, I just would prefer to find another way around that. This plan pulls everything to the dining room/entry area and my goal was to expand into the family area and pull the work areas that way a bit. Perhaps moving the ovens, move the fridge to the left and make a 28" counter there? Make a peninsula off the exterior wall on the other side of the cooktop? The family room space I really want to become part of the kitchen, with a desk and an eat in area. When you walk up onto this main floor you walk into the dining area looking right at where the fridge is placed in this plan. This counter area, left of the sink, I am imagining open with maybe shelves, no uppers. Keeping the counters open near the sink and window. So when you look at it like this, I think you will agree that it should be open with no appliances there. I really appreciate as much input as I can get, thanks so much!...See MorePlease help me design my kitchen!
Comments (3)Would you consider taking down the wall from the kitchen to the family room & making your kitchen more of a U shape? I think it's a weight bearing wall and taking it down is probably not worth it to us at this point. If you're selling within 10 years, do white Ikea cabinets and spend as little as possible. New owners may want to do drastic things and won't want to pay for your upgrades in a tract house. We aren't looking to put in a forever kitchen but, having said that, our neighborhood is such that potential buyers might not have the money to remodel right away so we'd like to do something that wouldn't be a deal breaker for a young family. Any thoughts on how to optimize the plan below?...See Moremama goose_gw zn6OH
6 years agolast modified: 6 years agoIntoodeep
6 years agolast modified: 6 years agoUser
6 years agolast modified: 6 years agofriedajune
6 years agolast modified: 6 years agoUser
6 years agocaligirl5
6 years agoUser
6 years agoIntoodeep
6 years agoColumbus Custom Design
6 years agoIntoodeep
6 years agolast modified: 6 years agoColumbus Custom Design
6 years agoUser
6 years agoBuehl
6 years agolast modified: 6 years agoBuehl
6 years agolast modified: 6 years agoBuehl
6 years agoColumbus Custom Design
6 years agoIntoodeep
6 years agolast modified: 6 years agocpartist
6 years agoIntoodeep
6 years agolucky998877
6 years agoUser
6 years agolast modified: 6 years agoBuehl
6 years agolast modified: 6 years agofriedajune
6 years agolast modified: 6 years agoIntoodeep
6 years agosheloveslayouts
6 years agoIntoodeep
6 years agojmm1837
6 years agoIntoodeep
6 years agoAnglophilia
6 years agosheloveslayouts
6 years agolucky998877
6 years agoColumbus Custom Design
6 years agoUser
6 years agoColumbus Custom Design
6 years agoIntoodeep
6 years agolast modified: 6 years agoILoveRed
6 years agoIntoodeep
6 years agoColumbus Custom Design
6 years agoIntoodeep
6 years agoColumbus Custom Design
6 years agoColumbus Custom Design
6 years agoIntoodeep
6 years agoColumbus Custom Design
6 years agojohnsoro25
6 years agomama goose_gw zn6OH
6 years agolast modified: 6 years ago
Related Stories

MOST POPULAR7 Ways to Design Your Kitchen to Help You Lose Weight
In his new book, Slim by Design, eating-behavior expert Brian Wansink shows us how to get our kitchens working better
Full Story
KITCHEN DESIGNDesign Dilemma: My Kitchen Needs Help!
See how you can update a kitchen with new countertops, light fixtures, paint and hardware
Full Story
BATHROOM WORKBOOKStandard Fixture Dimensions and Measurements for a Primary Bath
Create a luxe bathroom that functions well with these key measurements and layout tips
Full Story
UNIVERSAL DESIGNMy Houzz: Universal Design Helps an 8-Year-Old Feel at Home
An innovative sensory room, wide doors and hallways, and other thoughtful design moves make this Canadian home work for the whole family
Full Story
WORKING WITH PROS3 Reasons You Might Want a Designer's Help
See how a designer can turn your decorating and remodeling visions into reality, and how to collaborate best for a positive experience
Full Story
BATHROOM DESIGNKey Measurements to Help You Design a Powder Room
Clearances, codes and coordination are critical in small spaces such as a powder room. Here’s what you should know
Full Story
STANDARD MEASUREMENTSThe Right Dimensions for Your Porch
Depth, width, proportion and detailing all contribute to the comfort and functionality of this transitional space
Full Story
KITCHEN DESIGNHere's Help for Your Next Appliance Shopping Trip
It may be time to think about your appliances in a new way. These guides can help you set up your kitchen for how you like to cook
Full Story
HOME OFFICESQuiet, Please! How to Cut Noise Pollution at Home
Leaf blowers, trucks or noisy neighbors driving you berserk? These sound-reduction strategies can help you hush things up
Full Story


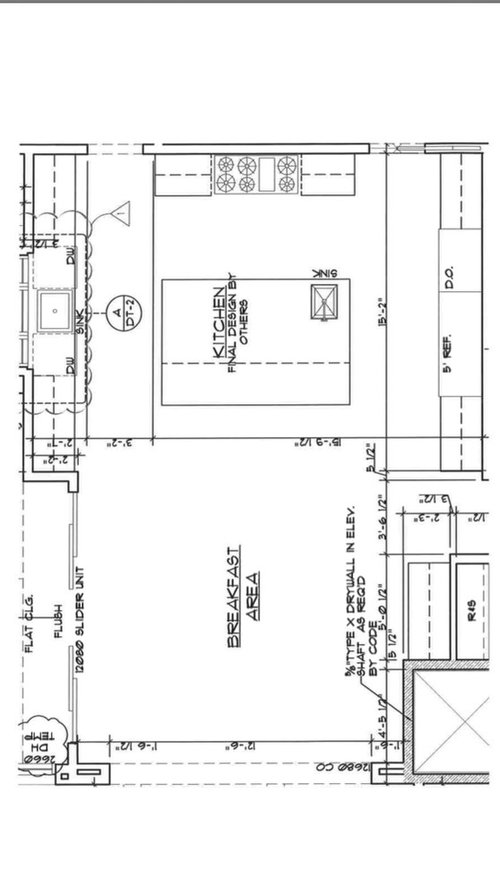
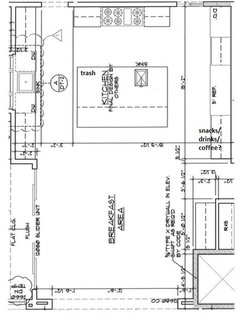
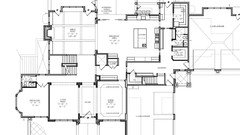
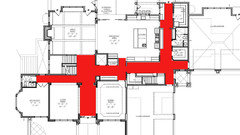
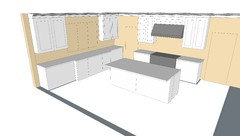
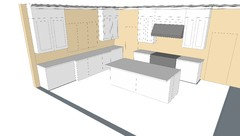
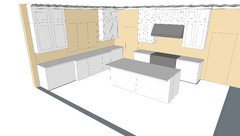
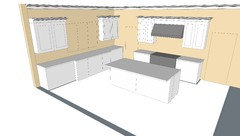
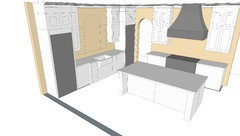
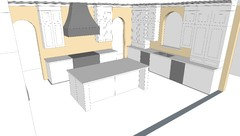
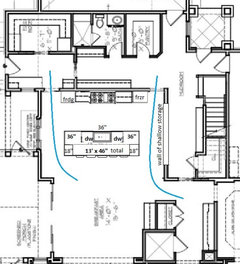




caligirl5