Looking for feedback on these plans ...
sum1
6 years ago
Related Stories
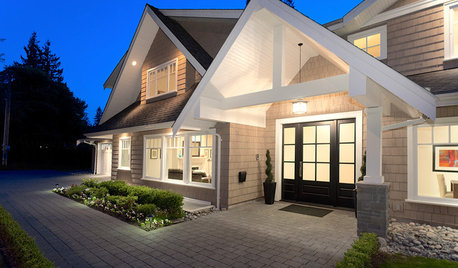
UNIVERSAL DESIGNWhat to Look for in a House if You Plan to Age in Place
Look for details like these when designing or shopping for your forever home
Full Story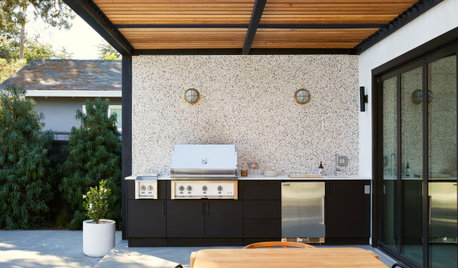
LANDSCAPE DESIGNPlanning an Outdoor Kitchen? Look to These Professionals for Help
Find out who can help you achieve your dream space, whether it's part of a larger remodel or a stand-alone project
Full Story
ARCHITECTUREOpen Plan Not Your Thing? Try ‘Broken Plan’
This modern spin on open-plan living offers greater privacy while retaining a sense of flow
Full Story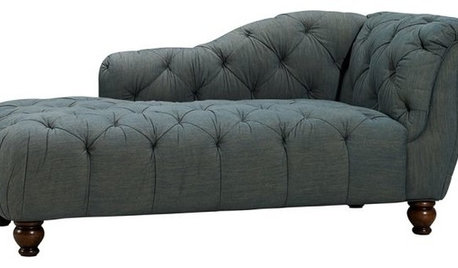
PRODUCT PICKSGuest Picks: ‘Downton Abbey’ Looks That Look Great Today
These modernized versions of high-society favorites will serve you well all around your own manse
Full Story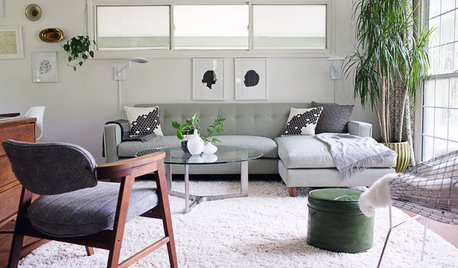
DECORATING GUIDESRevive Your Room’s Look in Just 5 Steps
Not in total-makeover mode? Give your space polish and a pulled-together look with this easily doable plan
Full Story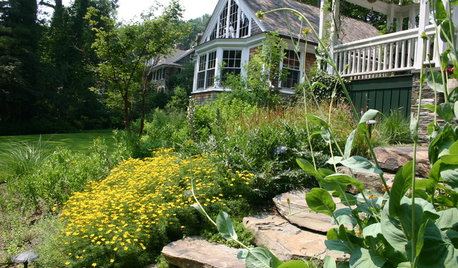
NATIVE PLANTS5 Ways to Keep Your Native Plant Garden Looking Good All Year
It’s all about planning ahead, using sustainable practices and accepting plants as living organisms
Full Story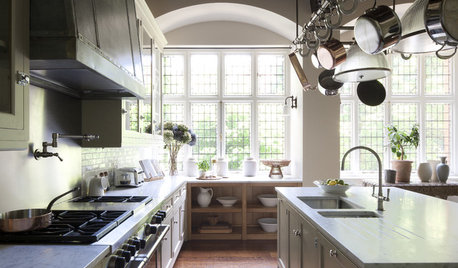
KITCHEN DESIGNHow to Plan a Quintessentially English Country Kitchen
If you love the laid-back nature of the English country kitchen, here’s how to get the look
Full Story
DECORATING GUIDES9 Ways to Define Spaces in an Open Floor Plan
Look to groupings, color, angles and more to keep your open plan from feeling unstructured
Full Story
HOMES AROUND THE WORLDHouzz Tour: 2-Bedroom Apartment Gets a Clever Open-Plan Layout
Lighting, cabinetry and finishes help make this London home look roomier while adding function
Full Story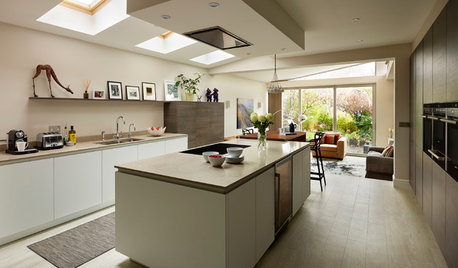
HOMES AROUND THE WORLDA Kitchen That Looks Less Kitchen-y
A sleek redesign transforms an open-plan room from a cramped corridor to a cooking-living hub
Full Story


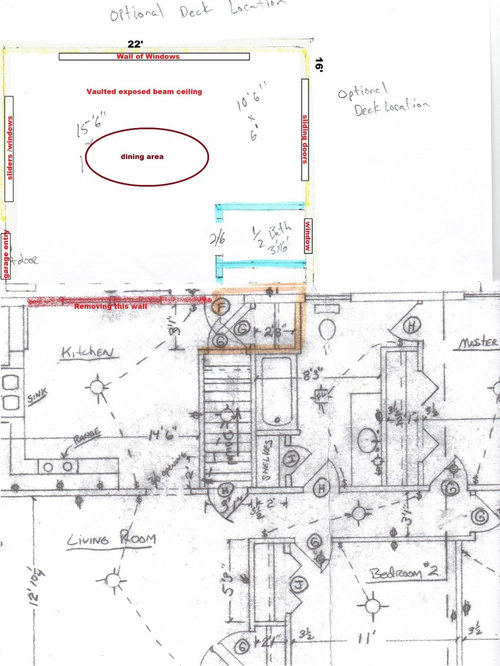


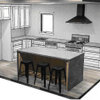
sum1Original Author
Related Discussions
Looking for feedback on kitchen plans
Q
Looking for feedback on this floor plan...
Q
Looking for feedback on our plan (first level), thank you!
Q
Looking for feedback on IKEA kitchen plan for new construction
Q