Can someone help me to visualize a concept??
sum1
6 years ago
last modified: 6 years ago
Featured Answer
Sort by:Oldest
Comments (12)
sum1
6 years agoRelated Discussions
Which option to pick and can someone with 3D software help visual
Comments (11)Ok, two votes for one and two for the other? This is just about where I started :) But somehow it helps anyway to get the different opinions. rhome, thanks for your offer, if you can do it in any nearest future it would be great (and I promise, no big expectations). If you can't, not a problem. I am already amazed at the input you are able to provide here while raising such a big family. as far as malhgold's idea, I love open shelving in kitchens in magazine photos. But in our case I think we'd give up too much practical storage if we changed that cabinet to open shelves and the adjacent cabinets to glass. It would limit us to dishes in all three. With wood doors, i could have my everyday dishes in the cabinet to the right of the sink and any other kitchen items in the cabinet to the left. Another concern is dust since we wouldn't have items we use and clean daily on the upper shelf above the sink. So whatever goes there would have to be dusted regularly. Also we have those other glass cabs on the other side, so it could end up being too much glass all together. So as you cal tell I sort of talked myself out of that idea. And I did check the 12" cabinets, they are 10.5 deep inside and i've taken my plates and pots down there for a "trial fit". Also, we may be able to move the lower cabs out by 0.75" and make the uppers 13" and 10" deep which would be great. I just have to confirm with the KD after the final measurement they did this week that we have enough room by the basement door....See MoreNeed BIGTIME help
Comments (5)Featherbee, there's a house in our neighborhood where they did something similar: large picture window in the living room looking into the garage. House went through foreclosure and either the listing agent or the new owner put up drywall instead. :-( sum1, could you live with this virtual window? It's actually a light fixture......See MoreCan you help me visualize my Family Room?
Comments (9)Oh boy, this has such potential. Fireplace has got to be painted, no question. White, black or dark anything. The wall for tv would look best mounted, it's just a fact. It's large in scale and you're going to spend a fortune on a large furniture piece to hold it and bunch of dvds? WHY? Mounts are $40. DVD books are $15. All you would have is a cable box, dvd player and maybe a stereo? I would do either built in on the wall or just wallpaper or paint the wall. The bar is bad and needs the most work. But if you don't have a huge budget you can only paint the cabs for now. The doors are way to out of date, so if you can get new doors and hardware that would help as well as a new counter. Adding any kind of cabinetry would be fine, or floating shelves (budget friendly) for wine glasses etc....See Morehelp! can someone tell me where I can find these lights?
Comments (1)These are from Quorum. Similar but a little less inside the globe...See MoreBuehl
6 years agosum1
6 years ago1929Spanish-GW
6 years agosum1
6 years agoUser
6 years agolast modified: 6 years agosum1
6 years agocyc2001
6 years ago
Related Stories
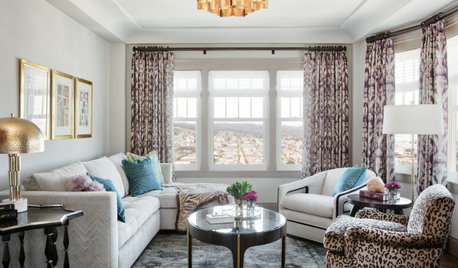
HOUZZ PRODUCT NEWSHow to Help a Client Visualize a Project When You Can’t Meet
Inspiration photos, mood boards, 3D models, sample boxes and even drones help bridge the gap in a remote client meeting
Full Story
MOST POPULAR9 Real Ways You Can Help After a House Fire
Suggestions from someone who lost her home to fire — and experienced the staggering generosity of community
Full Story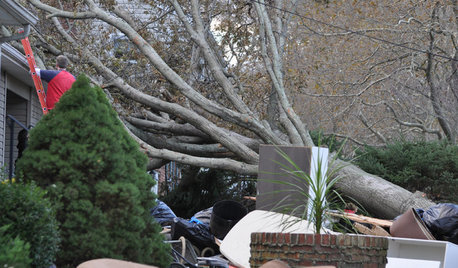
DISASTER PREP & RECOVERY7 Ways to Help Someone Hit by a Hurricane
The best things you can do in the wake of devastation are sometimes the most surprising
Full Story
EDIBLE GARDENSSee How a Practical Garden Can Be a Visual Treat, Too
A university edible garden overflows with ideas for growing produce and flowers in containers, beds — or a pickup truck
Full Story
DISASTER PREP & RECOVERYHurricane Harvey: How You Can Help
Want to donate or volunteer to aid victims of the storm? Here are groups assisting with disaster relief and recovery
Full Story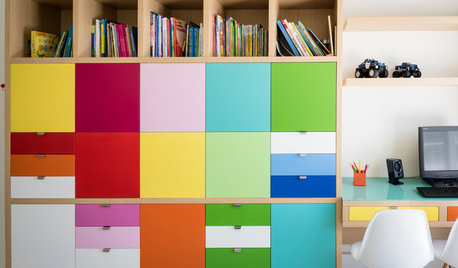
COLORHow Color Can Help You Stay Organized
This simple trick goes a long way toward helping everyone in the household quickly find stuff — no labels required
Full Story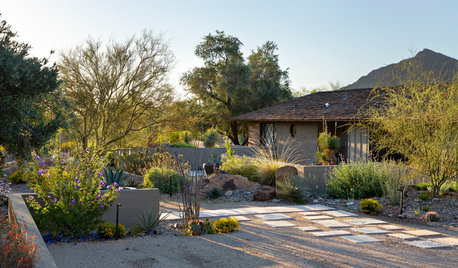
LANDSCAPE DESIGNFire-Wise Landscapes Can Help Keep Your Home and Property Safe
Choose fire-resistant plants and materials and create defensible areas using these design strategies
Full Story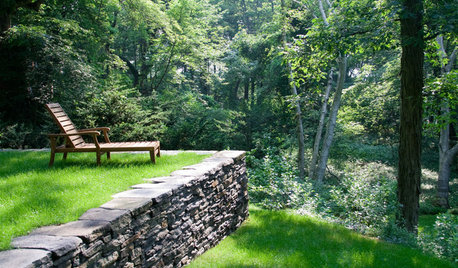
LANDSCAPE DESIGNWhat the Heck Is a Ha-Ha, and How Can It Help Your Garden?
Take cues from a historical garden feature to create security and borders without compromising a view
Full Story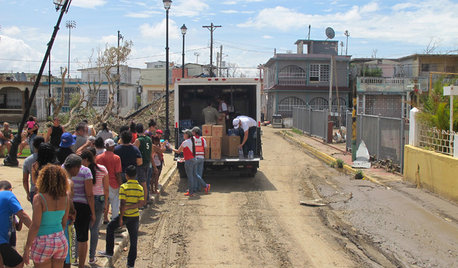
DISASTER PREP & RECOVERYHurricane Maria: How You Can Help the People of Puerto Rico
Want to donate to aid storm victims in the Caribbean? Here are groups assisting with disaster relief and recovery
Full Story


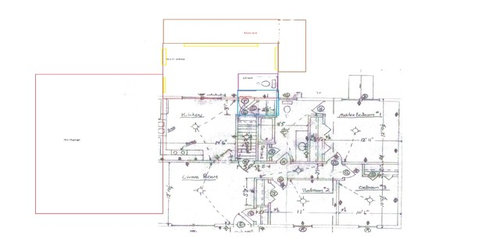
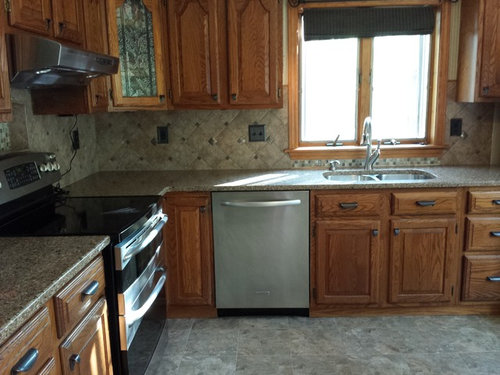
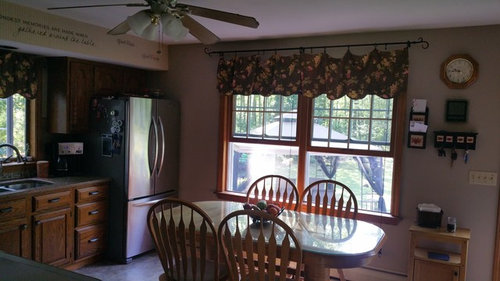
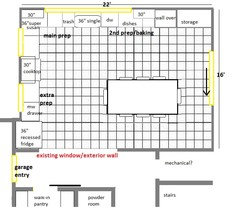
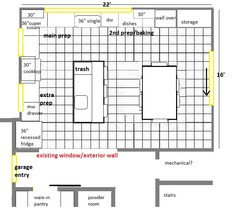




dan1888