Family room open space-to media center, desk area and library.
K Interior Design Group
6 years ago
Related Stories
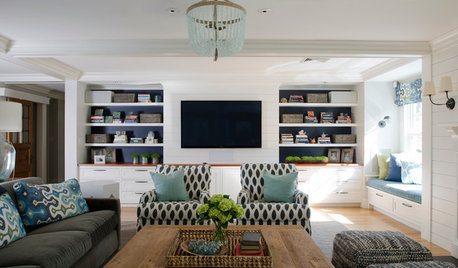
COASTAL STYLERoom of the Day: Refreshing Coastal Hues in a Family-Friendly Space
A Massachusetts home's new open-plan area is perfect for games, movies, homework and reading by the fire
Full Story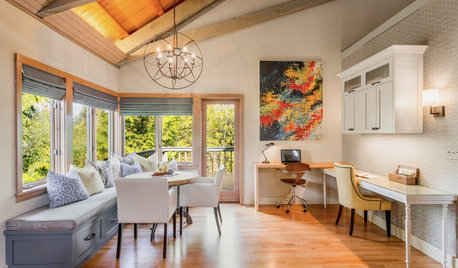
DECORATING GUIDESRoom of the Day: Breakfast Room Shares Space With Home Office
An inviting area for casual family meals with his-and-her desks offers beauty and functionality
Full Story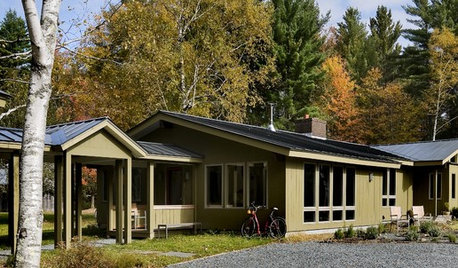
HOUZZ TOURSHouzz Tour: Open and Cozy Family Space
Ranch Re-dressing Creates Light, Airy Home on Original Footprint
Full Story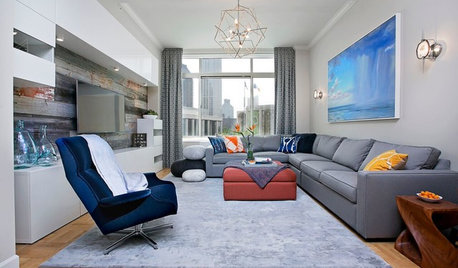
LIVING ROOMSRoom of the Day: A Family Living Space for Weekends in the Big Apple
A Long Island couple create a family-friendly and stylish New York City retreat where they can unwind and entertain
Full Story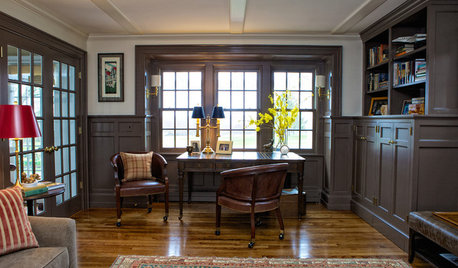
HOME OFFICESRoom of the Day: Stately Study Includes a Cozy Family Space
A new fireplace, windows, millwork and furniture make this room hard to leave
Full Story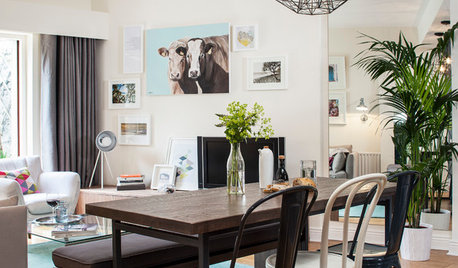
LIVING ROOMSRoom of the Day: Dividing a Living Area to Conquer a Space Challenge
A new layout and scaled-down furnishings fill the ground floor of a compact Dublin house with light and personality
Full Story
HOME OFFICESLittle Room for a Desk? 7 Spaces Show How to Make It Work
If a 140-square-foot home has room for a desk, you probably do too. Get ideas from these smart space savers
Full Story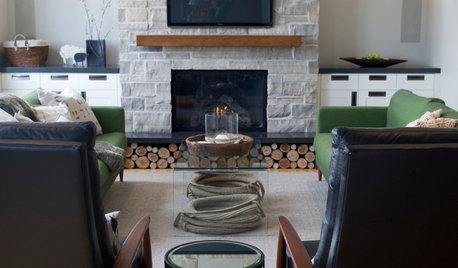
ROOM OF THE DAYRoom of the Day: A New Family Room’s Natural Connection
Stone and wood plus earthy colors link a family room to its woodsy site and create a comfy gathering spot
Full Story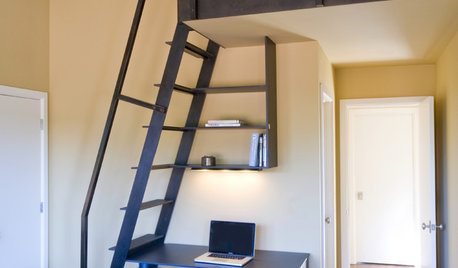
MORE ROOMSSmall-Space Solution: Expandable Homework Center
Clever pivoting desk creates flexible under-loft workspace
Full Story0
More Discussions




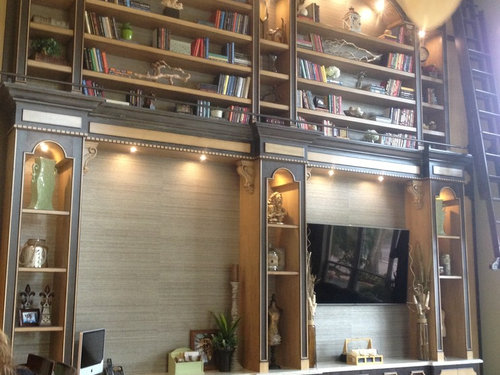
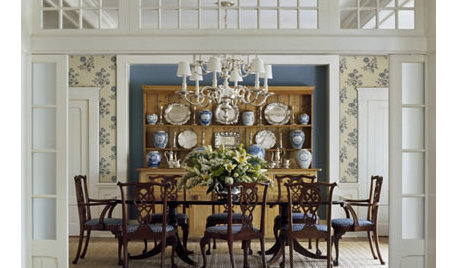
Broedell Plumbing Supply, Inc.
Chic Office Decor
Related Discussions
Our new Library/Music Room
Q
Dining room? Pantry? Library? Help! (pics)
Q
Please help me with opening up living room wall to den area
Q
Kitchen / Family Room - Breaking up a long wall
Q
User